1230 Ainsworth Alley #LOT 34, Sugar Hill, GA 30518
Local realty services provided by:ERA Towne Square Realty, Inc.
1230 Ainsworth Alley #LOT 34,Sugar Hill, GA 30518
$436,955
- 4 Beds
- 4 Baths
- - sq. ft.
- Townhouse
- Sold
Listed by: marian madden, angela deweese
Office: hill wood realty, llc.
MLS#:10634043
Source:METROMLS
Sorry, we are unable to map this address
Price summary
- Price:$436,955
- Monthly HOA dues:$166.67
About this home
Hurry in for final opportunities! New construction! 4 move-in ready homes available! Special pricing and incentives on select homes! Lot 34. The Lynwood Plan-Elevation D. 3 story. New 3 Story Townhomes, Hillcrest Landing. Rear entry 2 car garage. Top of the line finishes including Revwood laminated wood flooring, tile, quartz & granite countertop options. The latest of trends in paint color selections, these homes will not disappoint. Located close to downtown Sugar Hill with local restaurants, boutiques, walking trails and entertainment at the Sugar Hill bowl and the Eagle theater plus the E Center a fabulous athletic center. Close to highways 985 and 400 and just minutes to Mall of Georgia. Photos are stock photos not of actual home. Stock photos of model home.
Contact an agent
Home facts
- Year built:2024
- Listing ID #:10634043
- Updated:January 18, 2026 at 07:30 AM
Rooms and interior
- Bedrooms:4
- Total bathrooms:4
- Full bathrooms:3
- Half bathrooms:1
Heating and cooling
- Cooling:Ceiling Fan(s), Central Air, Electric
- Heating:Central, Electric
Structure and exterior
- Roof:Composition
- Year built:2024
Schools
- High school:Lanier
- Middle school:Lanier
- Elementary school:Sycamore
Utilities
- Water:Public, Water Available
- Sewer:Public Sewer, Sewer Available
Finances and disclosures
- Price:$436,955
New listings near 1230 Ainsworth Alley #LOT 34
- New
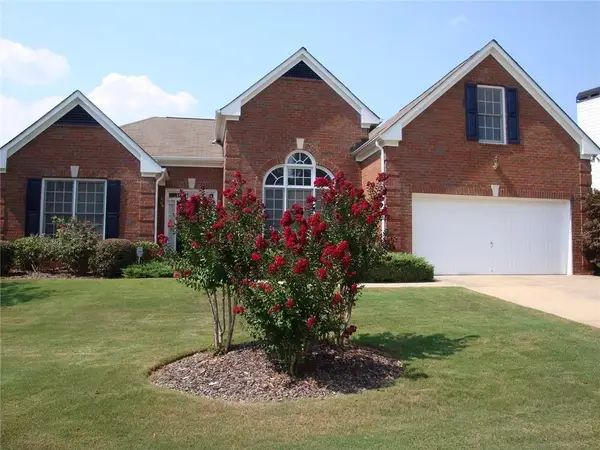 $595,000Active3 beds 2 baths2,333 sq. ft.
$595,000Active3 beds 2 baths2,333 sq. ft.6231 Mountain Ridge Circle, Sugar Hill, GA 30518
MLS# 7705495Listed by: MARK SPAIN REAL ESTATE - Open Sun, 12 to 4pmNew
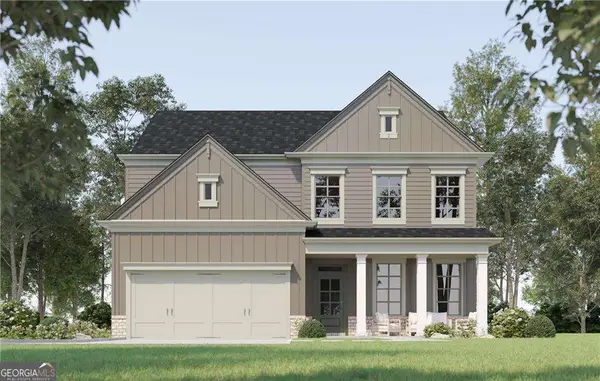 $569,900Active4 beds 4 baths
$569,900Active4 beds 4 baths1012 Homepark Circle, Buford, GA 30518
MLS# 10674013Listed by: Compass - New
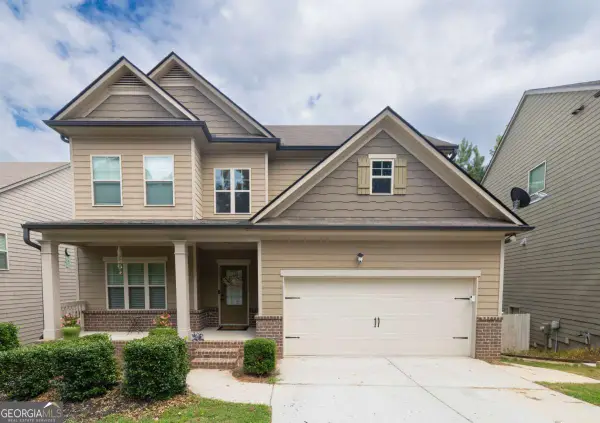 $479,999Active5 beds 4 baths2,308 sq. ft.
$479,999Active5 beds 4 baths2,308 sq. ft.1567 Maplecliff Way, Sugar Hill, GA 30518
MLS# 10673865Listed by: Keller Williams Rlty. Partners - Open Sun, 2 to 4pmNew
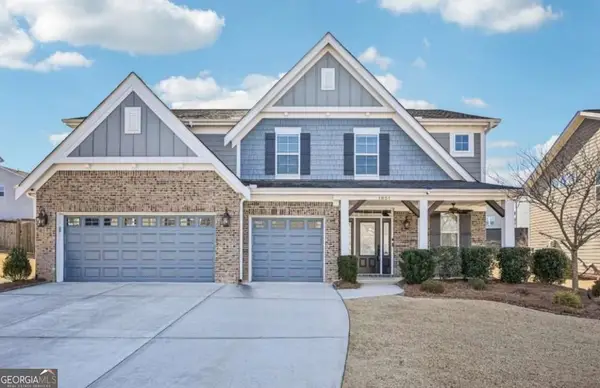 $555,000Active5 beds 4 baths
$555,000Active5 beds 4 baths1851 Primrose Park Road, Sugar Hill, GA 30518
MLS# 10673451Listed by: Fathom Realty GA, LLC - New
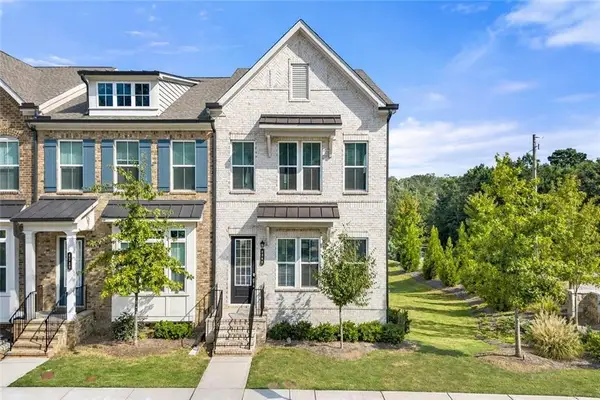 $439,750Active3 beds 4 baths2,280 sq. ft.
$439,750Active3 beds 4 baths2,280 sq. ft.4209 Tifton Lane, Sugar Hill, GA 30518
MLS# 7705322Listed by: COMPASS - Open Sun, 2 to 4pmNew
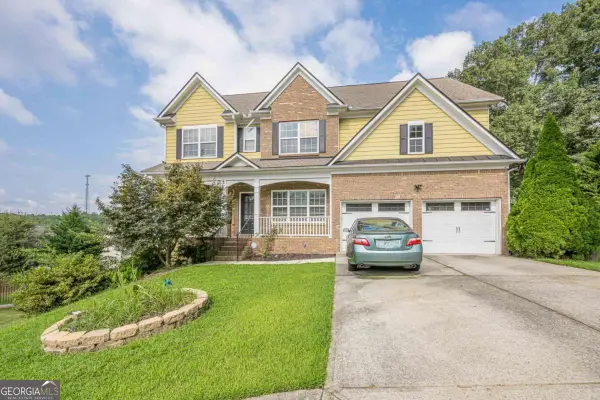 $499,999Active5 beds 3 baths2,536 sq. ft.
$499,999Active5 beds 3 baths2,536 sq. ft.890 Sapphire Lane, Sugar Hill, GA 30518
MLS# 10673319Listed by: Strong Tower Realty - New
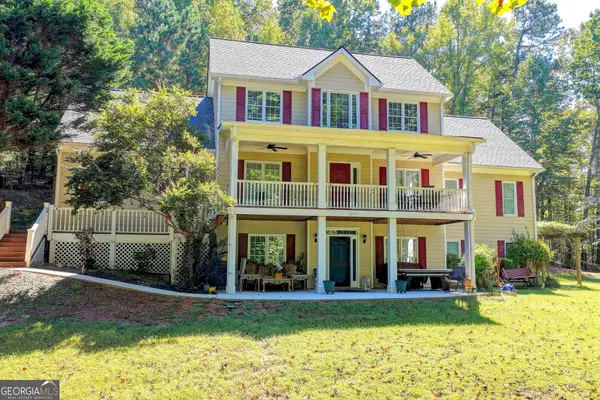 $1,420,000Active7 beds 5 baths5,932 sq. ft.
$1,420,000Active7 beds 5 baths5,932 sq. ft.1031 Riverside Road, Sugar Hill, GA 30518
MLS# 10673234Listed by: eXp Realty - New
 $354,900Active4 beds 2 baths1,676 sq. ft.
$354,900Active4 beds 2 baths1,676 sq. ft.5710 Cardigan Trace, Sugar Hill, GA 30518
MLS# 10673167Listed by: eXp Realty - Open Sun, 2 to 4pmNew
 $715,000Active5 beds 4 baths4,201 sq. ft.
$715,000Active5 beds 4 baths4,201 sq. ft.735 River Rush Drive, Sugar Hill, GA 30518
MLS# 10673071Listed by: Point Honors & Associates, Realtors 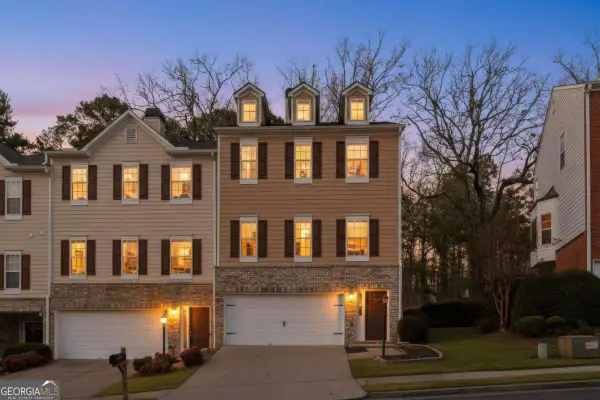 $365,000Pending3 beds 4 baths2,116 sq. ft.
$365,000Pending3 beds 4 baths2,116 sq. ft.460 Eagle Tiff Drive, Sugar Hill, GA 30518
MLS# 10672794Listed by: Keller Williams Community Ptnr
