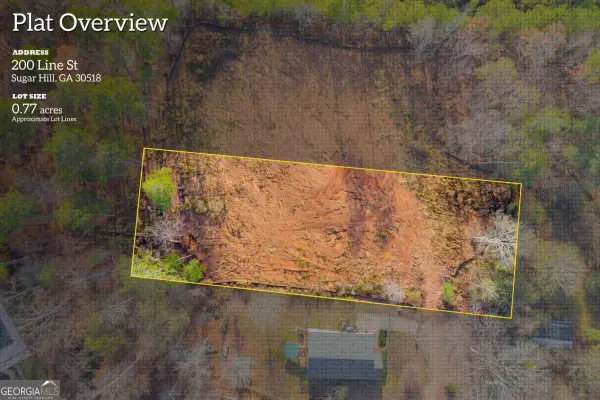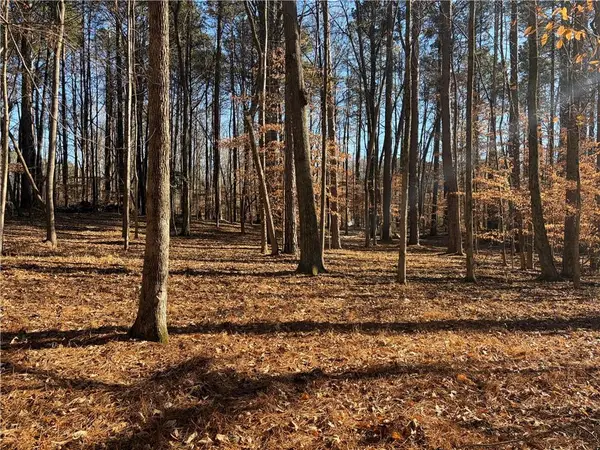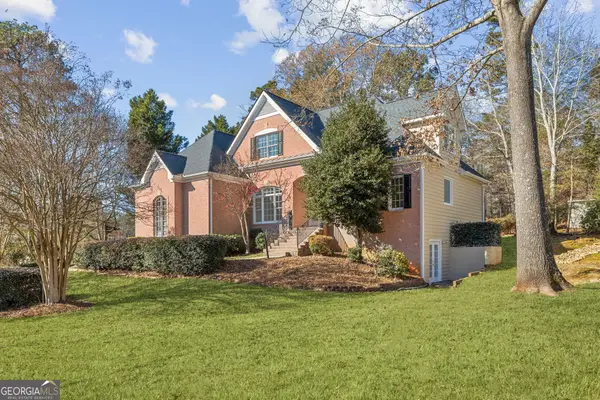5152 Park Vale Drive, Sugar Hill, GA 30518
Local realty services provided by:ERA Sunrise Realty
5152 Park Vale Drive,Sugar Hill, GA 30518
$739,900
- 5 Beds
- 4 Baths
- 3,583 sq. ft.
- Single family
- Active
Listed by: kara beaubouef
Office: coldwell banker realty
MLS#:10625698
Source:METROMLS
Price summary
- Price:$739,900
- Price per sq. ft.:$206.5
- Monthly HOA dues:$125
About this home
You've found it! The perfect house does exist. Function, location, and lifestyle wrapped up in a perfectly maintained comfortable yet elegant home that is steps away from E.E. Robinson Park and Sugar Hill Elementary School and minutes away from Downtown Sugar Hill. Step inside to discover a bright, open concept living space anchored by an inviting fireplace and lined with picturesque windows that fill the home with natural light. The seamless flow between the family room and the stunning kitchen makes it ideal for both everyday living and effortless entertaining. The kitchen features a large island, solid-surface countertops, stainless steel appliances, double ovens, and a walk-in pantry. Around the corner on the main floor, you'll find a spacious guest suite with double closets and a full bath. Upstairs, the oversized primary suite offers a peaceful retreat complete with an ensuite bath designed for relaxation. Down the hall, generous secondary bedrooms and multiple full baths are joined by a large flex space, perfect for a media room, home office, gym, or playroom. The unfinished, stubbed basement gives endless possibilities for future expansion and storage. Step outside and enjoy peaceful mornings on the front porch or unwind in the evenings on the covered back deck overlooking the backyard, an ideal space for outdoor dining, play, or gardening. Throughout the home, you'll find timeless touches including hardwood floors and stair treads, crown molding, built-ins, coffered ceiling, designer lighting, and premium fixtures, all crafted with care and quality. Upgrades and improvements include updated circuit breakers, new garage door and opener, pavers installed outside the basement door, added sprinkler system, regraded yard and replaced sod with Zoysia, installed ADT security system and Ring doorbells. This home is perfectly positioned in a welcoming, sidewalk-lined neighborhood, offers convenience and charm, just minutes from shopping, dining, and major roadways, yet tucked away in a tranquil, family-friendly community.
Contact an agent
Home facts
- Year built:2018
- Listing ID #:10625698
- Updated:December 25, 2025 at 11:45 AM
Rooms and interior
- Bedrooms:5
- Total bathrooms:4
- Full bathrooms:4
- Living area:3,583 sq. ft.
Heating and cooling
- Cooling:Central Air
- Heating:Forced Air
Structure and exterior
- Roof:Composition
- Year built:2018
- Building area:3,583 sq. ft.
- Lot area:0.17 Acres
Schools
- High school:Lanier
- Middle school:Lanier
- Elementary school:Sugar Hill
Utilities
- Water:Public, Water Available
- Sewer:Public Sewer, Sewer Connected
Finances and disclosures
- Price:$739,900
- Price per sq. ft.:$206.5
- Tax amount:$8,531 (2024)
New listings near 5152 Park Vale Drive
- New
 $364,900Active4 beds 2 baths1,676 sq. ft.
$364,900Active4 beds 2 baths1,676 sq. ft.5710 Cardigan Trace, Sugar Hill, GA 30518
MLS# 10661334Listed by: eXp Realty - New
 $299,000Active0.71 Acres
$299,000Active0.71 Acres204 Line Street, Buford, GA 30518
MLS# 10660020Listed by: Hill Wood Realty, LLC.  $670,000Active2.1 Acres
$670,000Active2.1 Acres669 Whitehead Road, Sugar Hill, GA 30518
MLS# 7693183Listed by: HOMESMART $379,990Active4 beds 3 baths2,578 sq. ft.
$379,990Active4 beds 3 baths2,578 sq. ft.1330 Hidden Circle Drive, Sugar Hill, GA 30518
MLS# 10659199Listed by: Dove Realty $485,000Active3 beds 3 baths2,157 sq. ft.
$485,000Active3 beds 3 baths2,157 sq. ft.4895 Puritan Drive, Sugar Hill, GA 30518
MLS# 10659174Listed by: Mark Spain Real Estate $330,000Active3 beds 2 baths
$330,000Active3 beds 2 baths1362 Craig Drive, Sugar Hill, GA 30518
MLS# 10659019Listed by: Fathom Realty GA, LLC $425,000Active4 beds 3 baths2,163 sq. ft.
$425,000Active4 beds 3 baths2,163 sq. ft.4521 S Roberts Drive, Sugar Hill, GA 30518
MLS# 10658488Listed by: Mark Spain Real Estate $997,500Active3 beds 1 baths1,000 sq. ft.
$997,500Active3 beds 1 baths1,000 sq. ft.5330 Sycamore Road, Sugar Hill, GA 30518
MLS# 10657998Listed by: Berkshire Hathaway HomeServices Georgia Properties $397,900Active5 beds 3 baths3,646 sq. ft.
$397,900Active5 beds 3 baths3,646 sq. ft.1460 Hillcrest Drive, Sugar Hill, GA 30518
MLS# 10657322Listed by: Slate Group Realty LLC $715,000Pending6 beds 5 baths4,296 sq. ft.
$715,000Pending6 beds 5 baths4,296 sq. ft.534 Emerald Lake Lane, Sugar Hill, GA 30518
MLS# 10657355Listed by: Keller Williams Realty
