5757 Riverside Drive, Sugar Hill, GA 30518
Local realty services provided by:ERA Sunrise Realty
5757 Riverside Drive,Sugar Hill, GA 30518
$319,000
- 3 Beds
- 3 Baths
- 1,954 sq. ft.
- Single family
- Active
Listed by:katherine meers404-564-5560
Office:keller williams realty metro atlanta
MLS#:7661795
Source:FIRSTMLS
Price summary
- Price:$319,000
- Price per sq. ft.:$163.25
About this home
MULTIPLE OFFERS RECEIVED. All offers must be presented in PDF format by Monday 10/13 at 6P. I will be presenting these to the Seller the evening of Monday 10/13. I will inform the best offer on Monday 10/13 before 9p. Everyone else will receive notice of our decision via email. Tucked into a quiet, tree-lined street in Sugar Hill, this split-level home tells the story of thoughtful ownership and enduring quality. From the moment you arrive, you can sense the difference. This is a house built with intention, cared for by someone who understands what "well maintained" really means. Step inside, and you'll notice the warmth of oak handrails and treads, the kind of detail that feels solid underfoot. The living room centers around a ledgestone fireplace with a cedar mantle and natural hearth, perfect for cozy evenings or lazy Sunday mornings. Throughout the home, upgraded energy-efficient lighting and DC fans brighten each space, while newer 2" faux wood blinds and sleek black door hardware bring a polished, updated touch. In the kitchen, updated appliances and a new vent hood make meal prep easy. Outside, the natural gas line is ready for the included gas grill, so you can move seamlessly from indoor dinners to backyard gatherings. And when the Georgia weather turns unpredictable, you'll have peace of mind knowing there's a generator transfer panel already wired to keep your essentials running. Even the details you don't see every day have been upgraded: partial Hardiplank siding, PVC corbels, solid gutter guards, new attic insulation, and a new insulated garage door with a Genie belt-driven closer. The epoxy garage floor, built-in safe, and keypad exterior doors make life just a little more convenient, and a lot more secure. Downstairs, a flexible lower-level room at the front offers endless potential. Will you use it as a quiet office, guest retreat, gym, or creative space? The recreation room in the back doubles as an entertainment haven, complete with an integrated sound system, receiver, and speakers, which are all staying with the home.This isn't a flashy new build, it's something better. It's a solid, skillfully maintained home, ready for someone to bring their own style and vision to its strong foundation. It isn't just another house, it's a home built to last, thoughtfully upgraded, and ready for its next chapter. Just minutes from the home, downtown Sugar Hill offers a vibrant blend of entertainment, culture, and community. The Bowl, Eagle Theatre, and Sugar Hill E Center serve as the heart of the city's activity, hosting concerts, performances, dining, and events year-round. The Bowl's outdoor amphitheater brings in well-known artists and community celebrations, while the nearby Eagle Theatre offers live shows and film screenings in an intimate setting. At the center of it all, the E Center combines restaurants, shops, offices, and gathering spaces, creating a lively atmosphere where there's always something happening.
Contact an agent
Home facts
- Year built:1989
- Listing ID #:7661795
- Updated:October 15, 2025 at 01:20 PM
Rooms and interior
- Bedrooms:3
- Total bathrooms:3
- Full bathrooms:2
- Half bathrooms:1
- Living area:1,954 sq. ft.
Heating and cooling
- Cooling:Ceiling Fan(s), Central Air
- Heating:Central
Structure and exterior
- Roof:Composition
- Year built:1989
- Building area:1,954 sq. ft.
- Lot area:0.23 Acres
Schools
- High school:Lanier
- Middle school:Lanier
- Elementary school:Sycamore
Utilities
- Water:Public, Water Available
- Sewer:Public Sewer, Sewer Available
Finances and disclosures
- Price:$319,000
- Price per sq. ft.:$163.25
- Tax amount:$2,998 (2025)
New listings near 5757 Riverside Drive
- New
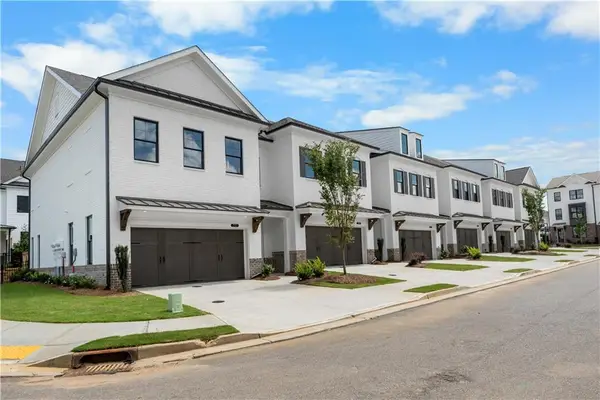 $581,400Active3 beds 3 baths2,030 sq. ft.
$581,400Active3 beds 3 baths2,030 sq. ft.4920 Molder Avenue #62, Buford, GA 30518
MLS# 7665783Listed by: THE PROVIDENCE GROUP REALTY, LLC. - New
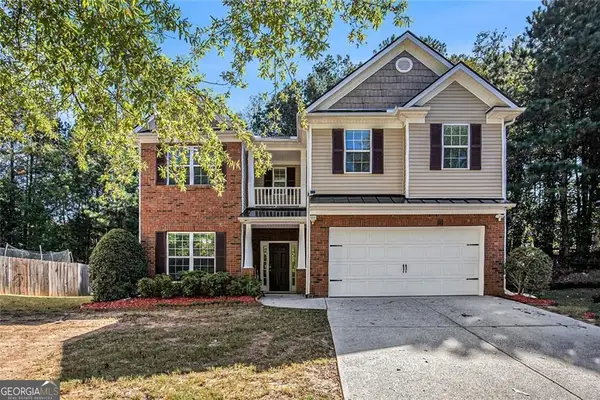 $450,000Active4 beds 3 baths2,263 sq. ft.
$450,000Active4 beds 3 baths2,263 sq. ft.598 Austin Creek Drive, Sugar Hill, GA 30518
MLS# 10623965Listed by: BHGRE Metro Brokers - New
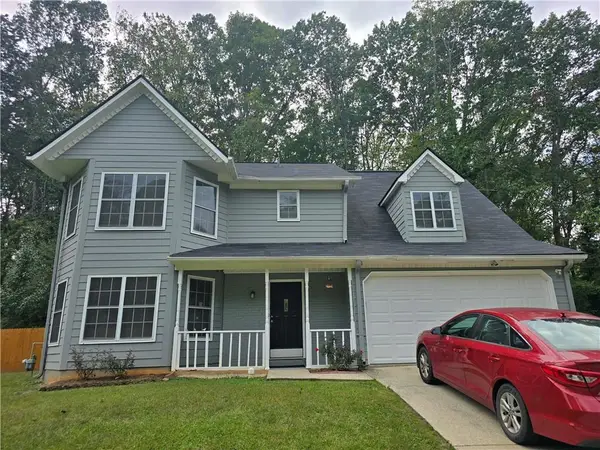 $519,000Active4 beds 3 baths2,224 sq. ft.
$519,000Active4 beds 3 baths2,224 sq. ft.5000 Sugar Creek Drive, Sugar Hill, GA 30518
MLS# 7664412Listed by: GREAT BROKERS REALTY, LLC. - New
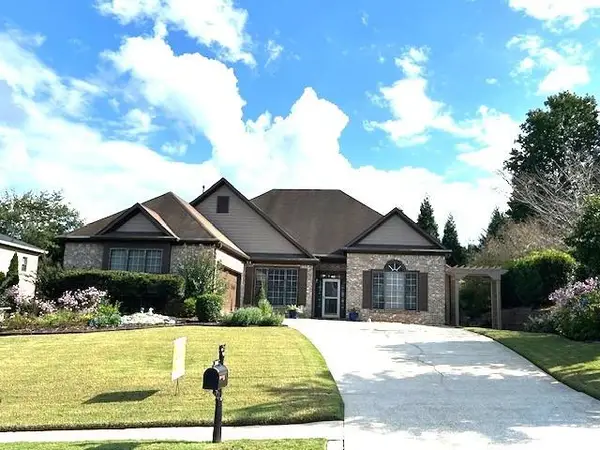 $588,000Active4 beds 4 baths2,758 sq. ft.
$588,000Active4 beds 4 baths2,758 sq. ft.5400 Azalea Crest Lane, Sugar Hill, GA 30518
MLS# 7664280Listed by: SUNER REAL ESTATE - New
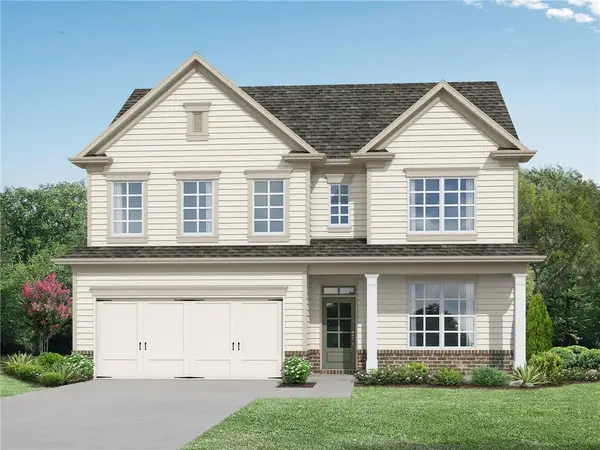 $524,900Active4 beds 3 baths2,593 sq. ft.
$524,900Active4 beds 3 baths2,593 sq. ft.4860 White Street, Sugar Hill, GA 30518
MLS# 7663323Listed by: RE/MAX TRU - New
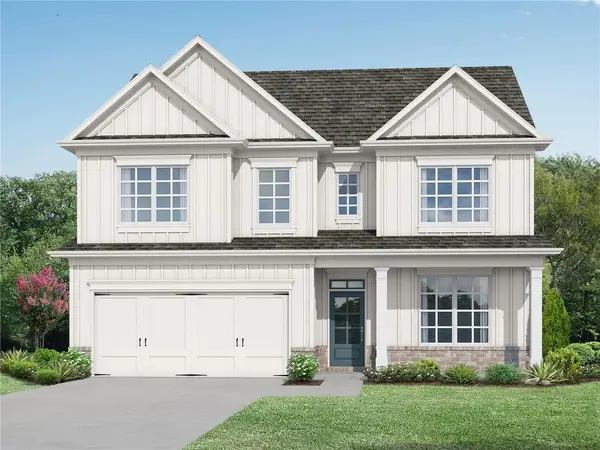 $524,900Active4 beds 3 baths2,593 sq. ft.
$524,900Active4 beds 3 baths2,593 sq. ft.4864 White Street, Sugar Hill, GA 30518
MLS# 7663328Listed by: RE/MAX TRU - New
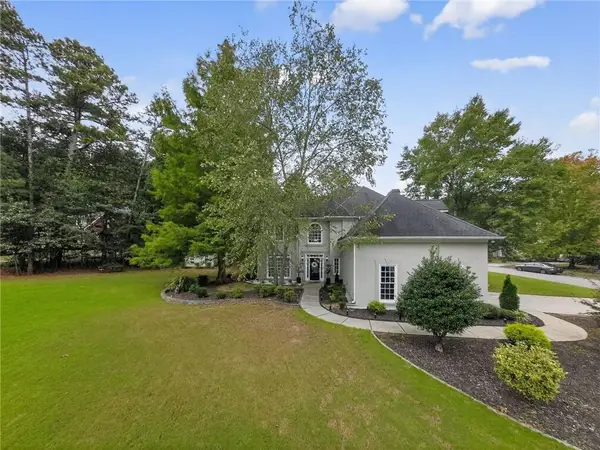 $780,000Active4 beds 4 baths2,716 sq. ft.
$780,000Active4 beds 4 baths2,716 sq. ft.5720 Emerald Falls Way, Sugar Hill, GA 30518
MLS# 7662837Listed by: RKJ DESIGNS, LLC. - New
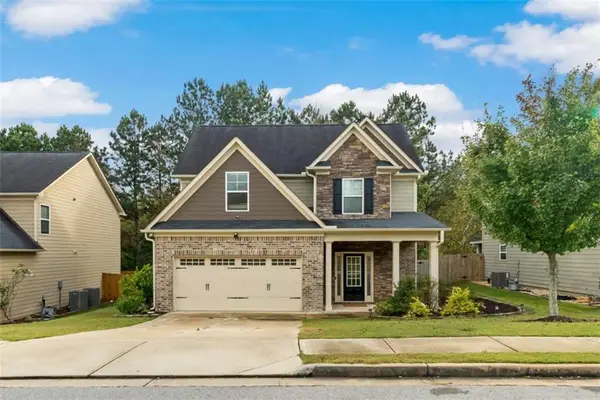 $479,000Active3 beds 3 baths1,746 sq. ft.
$479,000Active3 beds 3 baths1,746 sq. ft.6458 Pierless Avenue, Sugar Hill, GA 30518
MLS# 7662530Listed by: YOUR NGA TEAM REALTY - New
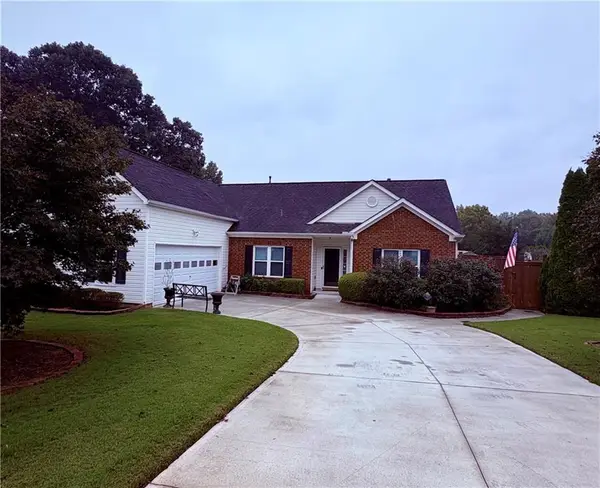 $425,000Active3 beds 3 baths1,948 sq. ft.
$425,000Active3 beds 3 baths1,948 sq. ft.5840 Stephens Mill Drive, Sugar Hill, GA 30518
MLS# 7662440Listed by: KELLER WILLIAMS REALTY ATLANTA PARTNERS
