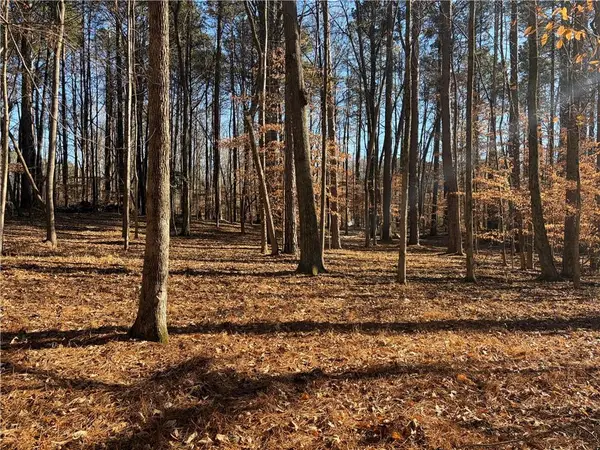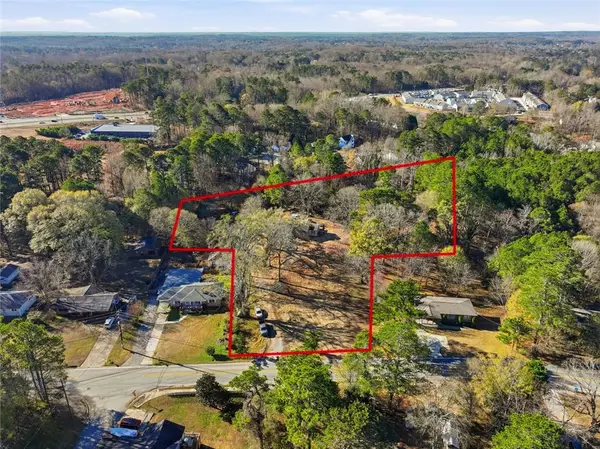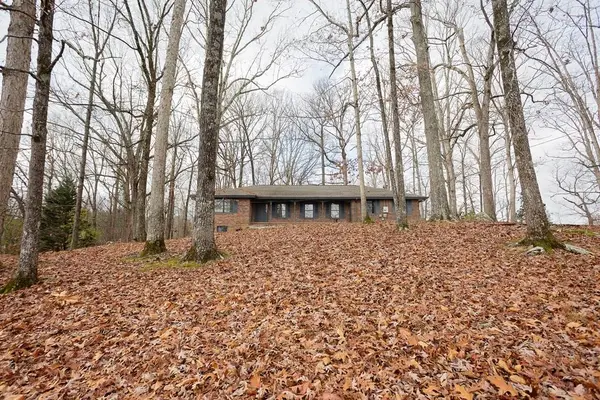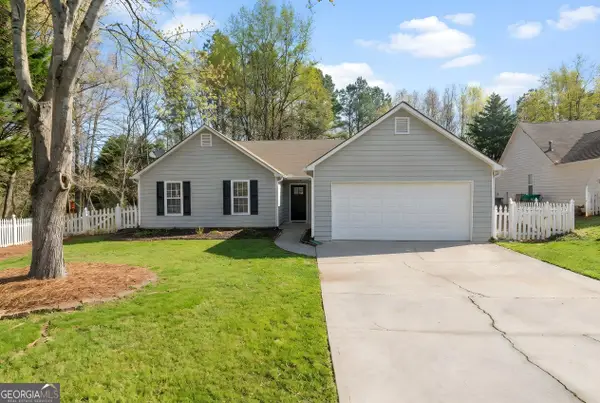735 Links View Drive, Sugar Hill, GA 30518
Local realty services provided by:ERA Sunrise Realty
735 Links View Drive,Sugar Hill, GA 30518
$789,000
- 4 Beds
- 5 Baths
- 3,200 sq. ft.
- Single family
- Active
Listed by: the north georgia group
Office: keller williams realty community partners
MLS#:7292173
Source:FIRSTMLS
Price summary
- Price:$789,000
- Price per sq. ft.:$246.56
- Monthly HOA dues:$29.17
About this home
This unique NEW CONSTRUCTION single-family home offers the perfect combination of luxury and functionality, making it a must-see for any discerning buyer. With 3 bedrooms, finished basement, office room and 4.5 baths, this spacious property provides ample room for family and guests. The attached 2-car garage ensures convenient parking, while the daylight basement offers unlimited potential for additional living space. Built in 2023, this new construction beauty boasts modern features and finishes throughout, including Radon gas system, pest control system, exceeded insulation including the garage, EV charging, low voltage panel, quartz countertops, laminate wood flooring, and energy efficient gas fireplace. Additionally, the home is equipped with upgrades such as ENERGY STAR appliances, LED light fixtures and an electric tankless water heater, making it both environmentally-friendly and cost-effective. One standout feature of this home is its open floor plan. The seamless flow between the kitchen, dining area, and living room creates an inviting atmosphere perfect for entertaining and everyday living. Whether you are hosting a dinner party or enjoying a cozy night in with family, the open layout allows everyone to stay connected and engaged. The high ceilings and recessed lighting further enhance the spaciousness of the home, while the abundance of windows allows for plenty of natural light to fill the space. Embrace a modern lifestyle.
Located in the prestigious The Links at Sugar Hill neighborhood, this home truly offers the best of both worlds. Enjoy the tranquility of a suburban setting, while still being conveniently close to shops, restaurants, and highly-rated schools. For outdoor enthusiasts, the lot has a forest area with a creek that provides a picturesque backdrop for walks or picnics. Residents of this community also have access to various amenities such as golf courses and Lake Lanier, allowing for an active and vibrant lifestyle. Don't miss the opportunity to be a part of this exceptional neighborhood! Schedule a tour today and experience the beauty of 735 Links View Drive for yourself. With its modern features, desirable floor plan, and prime location, this home is sure to impress. Don't wait, as this property is certain to sell quickly. Seize the chance to make this house your dream home today!
Contact an agent
Home facts
- Year built:2023
- Listing ID #:7292173
- Updated:January 27, 2024 at 07:39 PM
Rooms and interior
- Bedrooms:4
- Total bathrooms:5
- Full bathrooms:4
- Half bathrooms:1
- Living area:3,200 sq. ft.
Heating and cooling
- Cooling:Ceiling Fan(s), Zoned
- Heating:Natural Gas
Structure and exterior
- Roof:Composition, Shingle
- Year built:2023
- Building area:3,200 sq. ft.
- Lot area:0.62 Acres
Schools
- High school:Lanier
- Middle school:Lanier
- Elementary school:White Oak - Gwinnett
Utilities
- Water:Public, Water Available
- Sewer:Septic Tank
Finances and disclosures
- Price:$789,000
- Price per sq. ft.:$246.56
New listings near 735 Links View Drive
- New
 $279,900Active1 Acres
$279,900Active1 Acres669 Whitehead Road, Sugar Hill, GA 30518
MLS# 7693183Listed by: HOMESMART - New
 $379,990Active4 beds 3 baths2,578 sq. ft.
$379,990Active4 beds 3 baths2,578 sq. ft.1330 Hidden Circle Drive, Sugar Hill, GA 30518
MLS# 7693743Listed by: DOVE REALTY GROUP - New
 $485,000Active3 beds 3 baths2,157 sq. ft.
$485,000Active3 beds 3 baths2,157 sq. ft.4895 Puritan Drive, Sugar Hill, GA 30518
MLS# 7692800Listed by: MARK SPAIN REAL ESTATE - New
 $425,000Active4 beds 3 baths2,163 sq. ft.
$425,000Active4 beds 3 baths2,163 sq. ft.4521 S Roberts Drive, Sugar Hill, GA 30518
MLS# 7692946Listed by: MARK SPAIN REAL ESTATE - New
 $997,500Active3 beds 1 baths1,000 sq. ft.
$997,500Active3 beds 1 baths1,000 sq. ft.5330 Sycamore Road, Sugar Hill, GA 30518
MLS# 7692669Listed by: BERKSHIRE HATHAWAY HOMESERVICES GEORGIA PROPERTIES - New
 $715,000Active6 beds 5 baths4,296 sq. ft.
$715,000Active6 beds 5 baths4,296 sq. ft.534 Emerald Lake Lane, Sugar Hill, GA 30518
MLS# 7691943Listed by: KELLER WILLIAMS REALTY PEACHTREE RD.  $397,900Pending5 beds 3 baths1,823 sq. ft.
$397,900Pending5 beds 3 baths1,823 sq. ft.1460 Hillcrest Drive, Sugar Hill, GA 30518
MLS# 7692151Listed by: SLATE GROUP REALTY, LLC- New
 $415,000Active3 beds 3 baths2,486 sq. ft.
$415,000Active3 beds 3 baths2,486 sq. ft.4675 Creek Bluff Drive, Sugar Hill, GA 30518
MLS# 7692100Listed by: RE/MAX CENTER - New
 $365,000Active3 beds 3 baths1,602 sq. ft.
$365,000Active3 beds 3 baths1,602 sq. ft.1061 Fishback Way, Sugar Hill, GA 30518
MLS# 7688131Listed by: BOLST, INC. - New
 $379,900Active3 beds 2 baths1,272 sq. ft.
$379,900Active3 beds 2 baths1,272 sq. ft.5803 Riverside Walk Drive, Sugar Hill, GA 30518
MLS# 10657014Listed by: Homecoin.com
