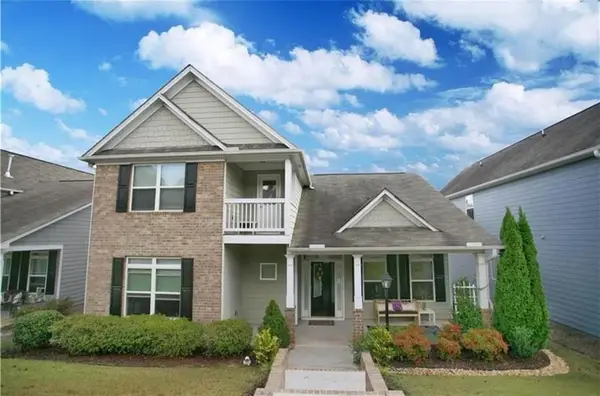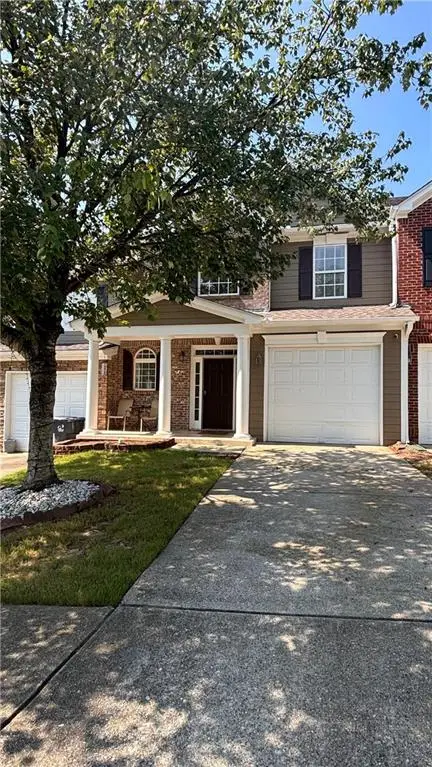929 Middle Fork Trail, Suwanee, GA 30024
Local realty services provided by:ERA Towne Square Realty, Inc.



929 Middle Fork Trail,Suwanee, GA 30024
$3,875,000
- 6 Beds
- 9 Baths
- 9,537 sq. ft.
- Single family
- Active
Listed by:young ja kim
Office:master realty
MLS#:7630273
Source:FIRSTMLS
Price summary
- Price:$3,875,000
- Price per sq. ft.:$406.31
- Monthly HOA dues:$495.83
About this home
“The Castle” at The River Club"
Welcome to The Castle, an extraordinary full-limestone Italian estate where timeless architecture and modern luxury converge. Built with craftsmanship seldom found today, every detail speaks of artistry and purpose—from the rich heart Rocky Mountain pine flooring to the custom, chosen for both beauty and lasting quality. Privately situated in one of The River Club’s premier locations, the property captures panoramic views of the 8th hole and shimmering lake. These vistas surround the home, visible from the fireside keeping room, covered outdoor terraces, and the showstopping double infinity-edge pool where water meets horizon. The main floor offers elegant formality and comfortable warmth. The fireside great room, formal dining room, and leather-paneled study exude refinement, while the gourmet kitchen with stone fireplace keeping room invites casual gathering. A breakfast room, artistic two-way walk-in pantry, and guest suite with a steam shower bath complete this level. Upstairs, the owner’s suite is a truly Italian-style masterpiece—a sanctuary with a fireplace, coffee bar, private terrace, and intimate loft accessed by its own spiral staircase. The spa bath is crowned by a hand-painted domed ceiling with cherubs, a crystal chandelier above a black soaking tub, floor-to-ceiling stone, heated floors, steam shower, and dual private water closets. The expansive walk-in closet recalls a bespoke European atelier, complete with hidden cedar closet and dressing mirrors. Three additional bedrooms each have distinct personalities: a luxurious cabin retreat with mural, hardwood planks, and metal ceiling; a princess suite in soft purples with hand-painted art; and a sunlit sanctuary in serene tones. The indoor staircase to the terrace level is finished with plush carpet and a hardwood handrail, while outside, a graceful spiral staircase connects the upper terrace to the pool level. The terrace level is an entertainer’s haven—a full Irish pub, billiards room with brick flooring, media room with movie theater screen, home gym, steam/dry saunas, and space for a massage area. Another guest suite offers privacy, with decks leading to the pool and outdoor entertaining areas. The property features a two-car attached garage and a two-car detached garage. Above the detached garage, a private retreat awaits—ideal for a golf simulator, gaming, music studio, hobby space, or the ultimate man-cave. Both garages have carriage-style cedar doors and are joined by a paver driveway that adds timeless curb appeal. From coffee on the enclosed porch to starlit evenings on the terrace, The Castle is more than a home—it’s a lifestyle of elegance, craftsmanship, and enduring sophistication.
Contact an agent
Home facts
- Year built:2004
- Listing Id #:7630273
- Updated:August 19, 2025 at 01:24 PM
Rooms and interior
- Bedrooms:6
- Total bathrooms:9
- Full bathrooms:7
- Half bathrooms:2
- Living area:9,537 sq. ft.
Heating and cooling
- Cooling:Ceiling Fan(s), Central Air, Zoned
- Heating:Heat Pump
Structure and exterior
- Year built:2004
- Building area:9,537 sq. ft.
- Lot area:0.84 Acres
Schools
- High school:North Gwinnett
- Middle school:North Gwinnett
- Elementary school:Level Creek
Utilities
- Water:Public, Water Available
- Sewer:Public Sewer, Sewer Available
Finances and disclosures
- Price:$3,875,000
- Price per sq. ft.:$406.31
- Tax amount:$34,865 (2024)
New listings near 929 Middle Fork Trail
- New
 $525,000Active3 beds 4 baths2,120 sq. ft.
$525,000Active3 beds 4 baths2,120 sq. ft.524 Cypher Drive, Suwanee, GA 30024
MLS# 7634729Listed by: TAYLORED REALTY, INC. - Coming Soon
 $2,590,000Coming Soon5 beds 7 baths
$2,590,000Coming Soon5 beds 7 baths3240 Smithtown Road, Suwanee, GA 30024
MLS# 7634491Listed by: ATLANTA COMMUNITIES - New
 $320,000Active3 beds 3 baths1,934 sq. ft.
$320,000Active3 beds 3 baths1,934 sq. ft.963 Pierce Brennen Drive, Lawrenceville, GA 30043
MLS# 7634105Listed by: MAXIMUM ONE EXECUTIVE REALTORS - New
 $599,000Active3 beds 2 baths2,276 sq. ft.
$599,000Active3 beds 2 baths2,276 sq. ft.4865 Settles Point Road, Suwanee, GA 30024
MLS# 7634431Listed by: BERKSHIRE HATHAWAY HOMESERVICES GEORGIA PROPERTIES - New
 $549,000Active4 beds 3 baths2,570 sq. ft.
$549,000Active4 beds 3 baths2,570 sq. ft.4015 Crescent Walk Lane, Suwanee, GA 30024
MLS# 7634450Listed by: KELLER WILLIAMS REALTY ATLANTA PARTNERS - New
 $364,900Active3 beds 3 baths1,802 sq. ft.
$364,900Active3 beds 3 baths1,802 sq. ft.2929 Sentinel Circle, Lawrenceville, GA 30043
MLS# 7632370Listed by: VIRTUAL PROPERTIES REALTY.COM - Coming Soon
 $589,000Coming Soon4 beds 3 baths
$589,000Coming Soon4 beds 3 baths4405 Red Rock Point, Suwanee, GA 30024
MLS# 7631580Listed by: REALTY ONE GROUP EDGE - New
 $450,000Active4 beds 3 baths3,100 sq. ft.
$450,000Active4 beds 3 baths3,100 sq. ft.3595 South Street Nw, Duluth, GA 30096
MLS# 7634013Listed by: COMPASS - New
 $685,000Active4 beds 3 baths2,708 sq. ft.
$685,000Active4 beds 3 baths2,708 sq. ft.3698 Davenport Road, Duluth, GA 30096
MLS# 7633300Listed by: KELLER WILLIAMS REALTY ATLANTA PARTNERS - New
 $609,900Active6 beds 4 baths4,149 sq. ft.
$609,900Active6 beds 4 baths4,149 sq. ft.194 Lake Ruby Drive, Suwanee, GA 30024
MLS# 7633740Listed by: VIRTUAL PROPERTIES REALTY.COM
