1119 Bennett Creek Ovlk, Suwanee, GA 30024
Local realty services provided by:ERA Sunrise Realty
1119 Bennett Creek Ovlk,Suwanee, GA 30024
$659,000
- 3 Beds
- 3 Baths
- 2,602 sq. ft.
- Single family
- Active
Listed by:yang sook kwon
Office:perfect source realty
MLS#:10625699
Source:METROMLS
Price summary
- Price:$659,000
- Price per sq. ft.:$253.27
- Monthly HOA dues:$180
About this home
Terrific location and schools! This beautifully crafted, open concept floor plan offers a welcoming foyer that opens up to a large Family Room, Dining Area and Kitchen! Study and Powder Room on the main level! Oversized kitchen island overlooks the Family Room! Upstairs you will enjoy an oversized Owner's Suite with his and her closets, Owner's Bath with separate vanities and two additional bedrooms joined by a Jack and Jill bathroom! The outdoor entertaining space features a side covered porch with an extended patio that views the fire-pit area as well as installed artificial turf rear yard which creates a larger more useable yard within the level fenced courtyard area. Numerous features include a rear-entry garage, irrigation system, The HOA covers all landscaping, ensuring a pristine, well kept appearance year round perfect for low-maintenance living. Community amenities will include a gated entrance, cabana, pool, five pocket parks and access to County Park trails and a path to Peachtree Ridge Park! Ellington is also located within the desirable Peachtree Ridge School District and Suwanee Town Center!
Contact an agent
Home facts
- Year built:2021
- Listing ID #:10625699
- Updated:October 18, 2025 at 10:53 AM
Rooms and interior
- Bedrooms:3
- Total bathrooms:3
- Full bathrooms:2
- Half bathrooms:1
- Living area:2,602 sq. ft.
Heating and cooling
- Cooling:Ceiling Fan(s), Central Air, Zoned
- Heating:Central, Forced Air, Natural Gas, Zoned
Structure and exterior
- Roof:Composition, Metal
- Year built:2021
- Building area:2,602 sq. ft.
- Lot area:0.14 Acres
Schools
- High school:Peachtree Ridge
- Middle school:Richard Hull
- Elementary school:Parsons
Utilities
- Water:Public, Water Available
- Sewer:Public Sewer, Sewer Available
Finances and disclosures
- Price:$659,000
- Price per sq. ft.:$253.27
- Tax amount:$8,404 (2024)
New listings near 1119 Bennett Creek Ovlk
- New
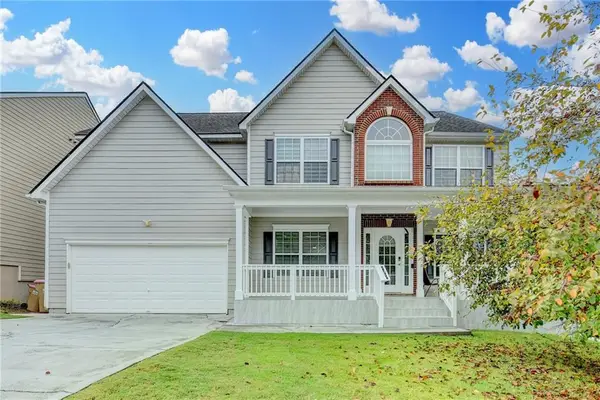 $780,000Active6 beds 5 baths4,680 sq. ft.
$780,000Active6 beds 5 baths4,680 sq. ft.1475 Rocky Shoals Lane, Suwanee, GA 30024
MLS# 7667548Listed by: KELLY RIGHT REAL ESTATE OF GEORGIA, LLC - New
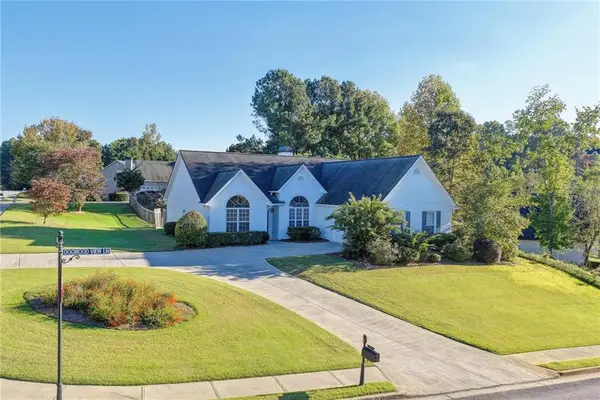 $517,000Active3 beds 2 baths1,972 sq. ft.
$517,000Active3 beds 2 baths1,972 sq. ft.297 Dogwood View Lane, Suwanee, GA 30024
MLS# 7667319Listed by: Y.I. BROKER, LLC - New
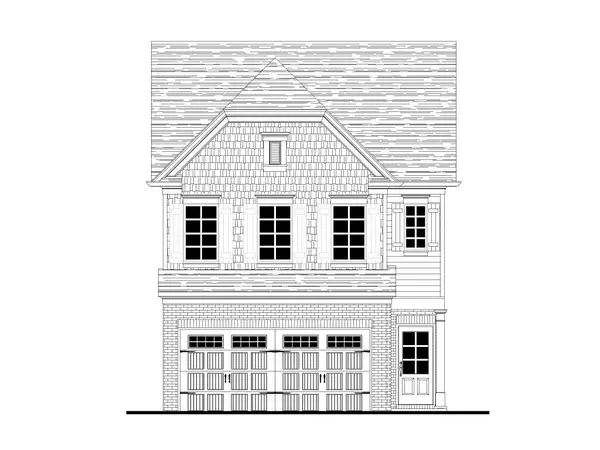 $486,700Active3 beds 3 baths1,814 sq. ft.
$486,700Active3 beds 3 baths1,814 sq. ft.1116 Bartlett Trace, Suwanee, GA 30024
MLS# 7667231Listed by: RE/MAX TRU - New
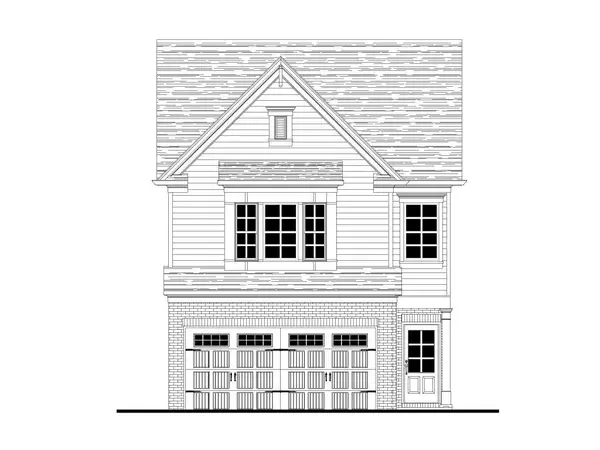 $487,000Active3 beds 3 baths1,814 sq. ft.
$487,000Active3 beds 3 baths1,814 sq. ft.1112 Bartlett Trace, Suwanee, GA 30024
MLS# 7667236Listed by: RE/MAX TRU - New
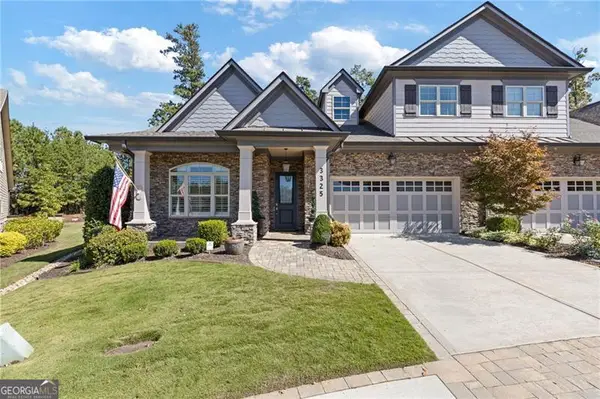 $950,000Active4 beds 3 baths3,776 sq. ft.
$950,000Active4 beds 3 baths3,776 sq. ft.3325 Celebration Boulevard, Suwanee, GA 30024
MLS# 10626491Listed by: eXp Realty - New
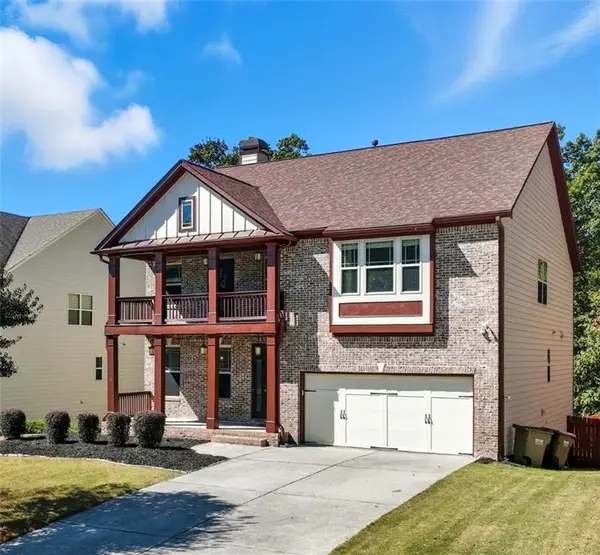 $715,000Active5 beds 3 baths3,047 sq. ft.
$715,000Active5 beds 3 baths3,047 sq. ft.1610 Apollo Drive, Suwanee, GA 30024
MLS# 7665461Listed by: KELLER WILLIAMS NORTH ATLANTA - New
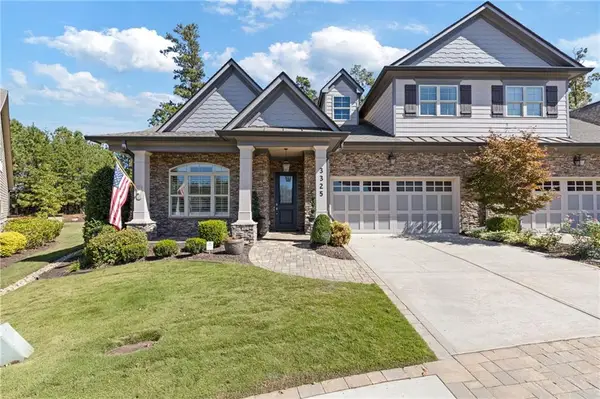 $950,000Active4 beds 3 baths3,776 sq. ft.
$950,000Active4 beds 3 baths3,776 sq. ft.3325 Celebration Boulevard, Suwanee, GA 30024
MLS# 7667006Listed by: EXP REALTY, LLC. - New
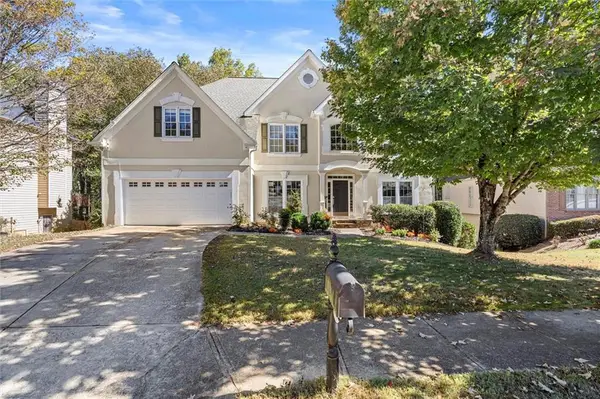 $575,000Active5 beds 4 baths3,856 sq. ft.
$575,000Active5 beds 4 baths3,856 sq. ft.1600 Saint Julian Street Nw, Suwanee, GA 30024
MLS# 7665387Listed by: KELLER WILLIAMS RLTY CONSULTANTS - New
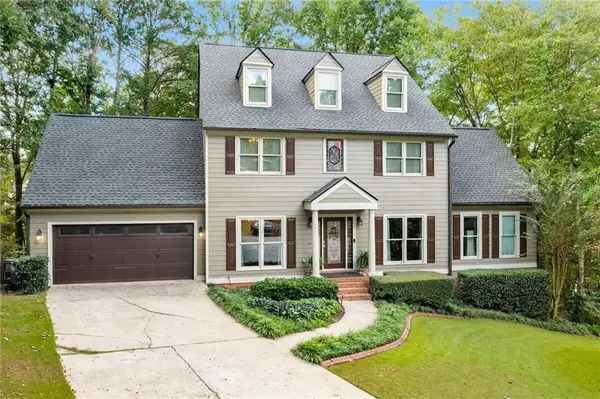 $689,575Active5 beds 5 baths4,576 sq. ft.
$689,575Active5 beds 5 baths4,576 sq. ft.2662 Collins Port Cove, Suwanee, GA 30024
MLS# 7666981Listed by: BEVERLY PIKE REAL ESTATE GROUP, LLC. - New
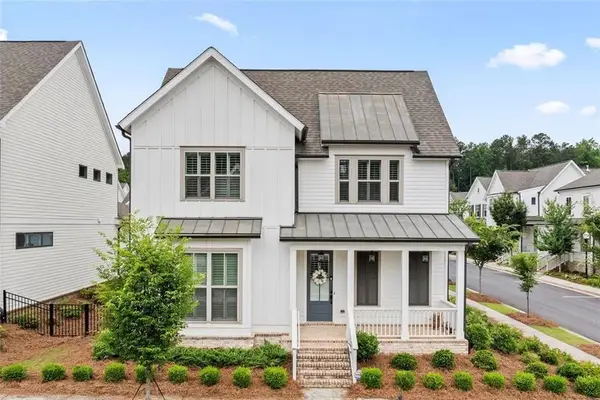 $829,900Active4 beds 4 baths2,805 sq. ft.
$829,900Active4 beds 4 baths2,805 sq. ft.993 Harvest Park Lane, Suwanee, GA 30024
MLS# 7666510Listed by: THE PROMISE REALTY GROUP, LLC
