3343 Heathchase Lane, Suwanee, GA 30024
Local realty services provided by:ERA Sunrise Realty
3343 Heathchase Lane,Suwanee, GA 30024
$1,234,999
- 6 Beds
- 7 Baths
- 9,428 sq. ft.
- Single family
- Pending
Listed by: robert rayl770-780-2422
Office: lokation real estate, llc.
MLS#:7643728
Source:FIRSTMLS
Price summary
- Price:$1,234,999
- Price per sq. ft.:$130.99
- Monthly HOA dues:$166.67
About this home
HOME HAS 2 LEVELS BELOW THE MAIN LEVEL - GREAT DESIGN
Back On Market After Financing Fell Through!!Pictures can't capture the inconceivable beauty of this magnificent property. This custom extremely high quality home with an elevator was built by a custom home builder for his personal residence. His custom design and the extremely high quality material choices separate this home from the competition.The driveway and garage are level with the first floor.When you enter you are greeted by the huge foyer with views to the dining room and family room and the amazing exquisite custom flowing staircase to the next level down. The first level features an absolutely amazing kitchen. Kitchen has all superb quality stainless appliances including a new 6 burner double oven gas range with built in griddle,an amazing high quality infrared exhaust over range,an island with a separate vegetable sink,state of art refrigerator with Keurig attachment,abundant all wood cabinets, and a large walk in pantry room.The master has enormous closet space, huge tiled double shower with bench,jetted jacuzzi tub,and more.This level is completed with a full guest bedroom w/bath,beautiful double door office/living room,garage entry w/custom mud room with built ins and desk,laundry room,etc. The home has two levels below grade that are equal in quality to the fantastic first level.The first level down features a theatre room with indirect ceiling lighting,wall mounted theatre lights,etc..This levels entertainment and bar area is beyond expectation. There is over 20' of fabulous solid wood with granite bar with dishwasher,full size refrigerator, wet sink,cabinets,etc.Other features for this level are the amazing sitting area with a brick fireplace with gas logs,1/2 guest bathroom,huge Jack and Jill bedrooms with large walk in closets, extra bedroom/office/workout room,extra room plumbed for a second laundry, etc. The lower level has it's own kitchen area,dining area, a huge bedroom suite, and ample entertainment and relaxation space.There is also an additional full bathroom. The beautiful extremely wide stairways make a dynamic presentation and facilitate the easy navigation of the home.THE ELEVATOR MAKES IT EASY and POSSIBLE FOR ALL TO NAVIGATE BETWEEN THE 3 LEVELS
The home has 3 beautiful fireplaces with gas logs, there are central vacuum systems throughout the entire home,.the bedrooms and closets are huge,secondary bedrooms are as large as many masters,and each level has multiple walk out points to either private deck or patio.The first 2 levels have huge decks that have been completely rebuilt to new condition with all new decking planks and new support posts,bracing,rails,etc.The lower level has a gorgeous flagstone over concrete patio and adjoining walk.The backyard was recently landscaped and fenced. The beauty of this very unique and fully custom design home needs to be seen to fully appreciate the outstanding quality throughout.The convenient Suwanee location close to main highways,restaurants,good schools, etc. provides additional value.
Contact an agent
Home facts
- Year built:2007
- Listing ID #:7643728
- Updated:November 19, 2025 at 09:01 AM
Rooms and interior
- Bedrooms:6
- Total bathrooms:7
- Full bathrooms:5
- Half bathrooms:2
- Living area:9,428 sq. ft.
Heating and cooling
- Cooling:Central Air
- Heating:Central, Electric, Forced Air, Heat Pump
Structure and exterior
- Roof:Ridge Vents, Shingle
- Year built:2007
- Building area:9,428 sq. ft.
- Lot area:1.01 Acres
Schools
- High school:Peachtree Ridge
- Middle school:Hull
- Elementary school:Burnette
Utilities
- Water:Public, Water Available
- Sewer:Public Sewer, Sewer Available
Finances and disclosures
- Price:$1,234,999
- Price per sq. ft.:$130.99
- Tax amount:$18,052 (2024)
New listings near 3343 Heathchase Lane
- New
 $500,000Active3 beds 4 baths2,270 sq. ft.
$500,000Active3 beds 4 baths2,270 sq. ft.401 Northaven Avenue, Suwanee, GA 30024
MLS# 7683315Listed by: CHAPMAN HALL PROFESSIONALS REALTY, LLC. - New
 $849,000Active2.07 Acres
$849,000Active2.07 Acres5755 Kennedy Road, Suwanee, GA 30024
MLS# 7682889Listed by: HILL WOOD REALTY, LLC. - Coming Soon
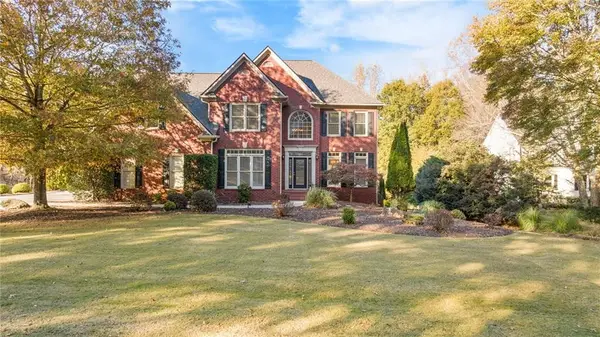 $835,000Coming Soon5 beds 4 baths
$835,000Coming Soon5 beds 4 baths812 Lakemere Crest, Suwanee, GA 30024
MLS# 7672872Listed by: KELLER WILLIAMS NORTH ATLANTA - New
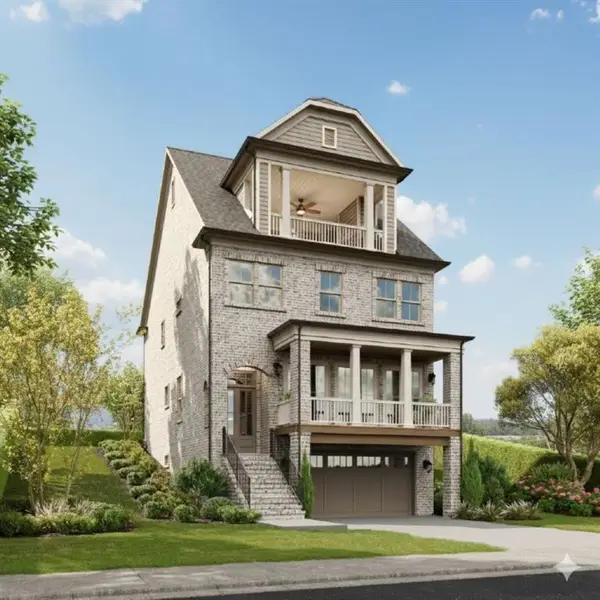 $1,209,900Active5 beds 6 baths4,309 sq. ft.
$1,209,900Active5 beds 6 baths4,309 sq. ft.3510 Vermillion View, Suwanee, GA 30024
MLS# 7682692Listed by: JW COLLECTION BROKERS, LLC. - New
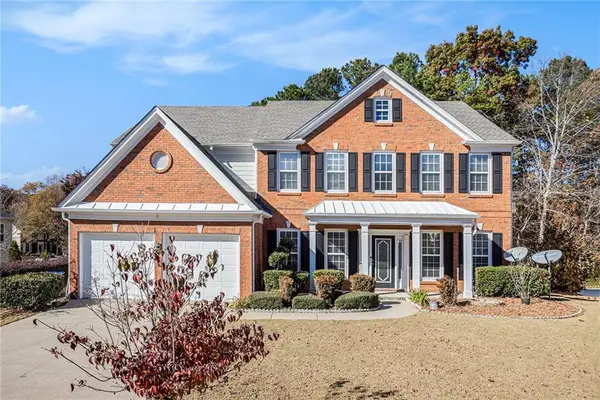 $640,000Active5 beds 3 baths3,104 sq. ft.
$640,000Active5 beds 3 baths3,104 sq. ft.5165 Amberden Hall Drive, Suwanee, GA 30024
MLS# 7681998Listed by: MARK SPAIN REAL ESTATE - New
 $795,000Active4 beds 4 baths2,776 sq. ft.
$795,000Active4 beds 4 baths2,776 sq. ft.6425 Rutherford Place, Suwanee, GA 30024
MLS# 7682029Listed by: HOMESMART - New
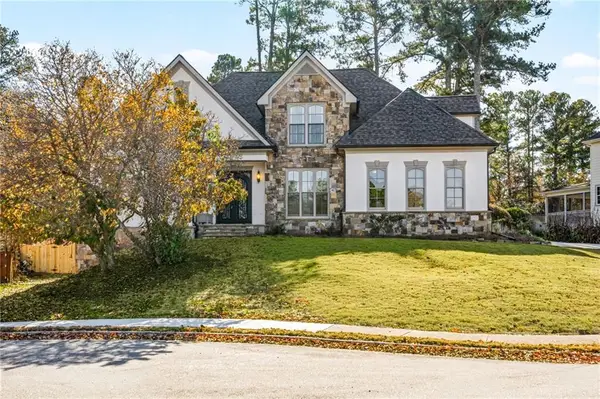 $650,000Active4 beds 3 baths2,655 sq. ft.
$650,000Active4 beds 3 baths2,655 sq. ft.4825 Winding Rose Drive, Suwanee, GA 30024
MLS# 7673368Listed by: HOMESMART REALTY PARTNERS - New
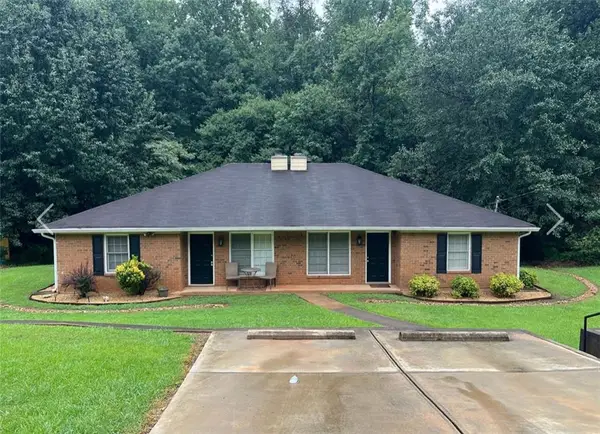 $424,900Active-- beds -- baths
$424,900Active-- beds -- baths620 Telfair Court, Suwanee, GA 30024
MLS# 7681785Listed by: EMERALD HOMES - New
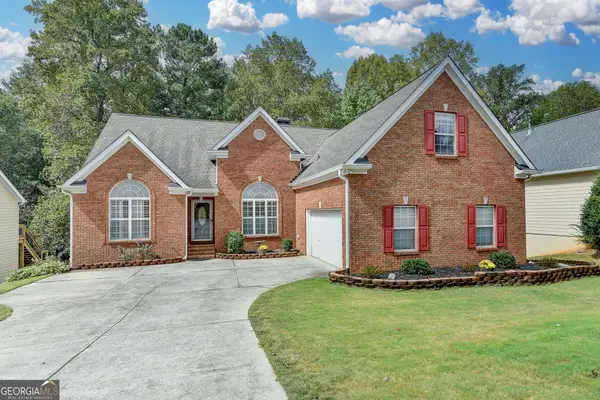 $709,000Active6 beds 4 baths
$709,000Active6 beds 4 baths4614 Austin Hills Drive, Suwanee, GA 30024
MLS# 10644262Listed by: PalmerHouse Properties - New
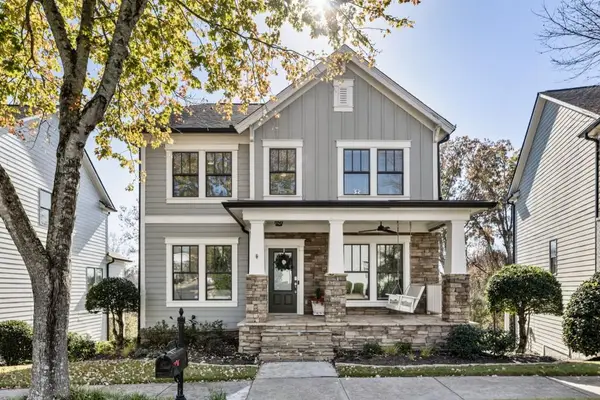 $669,000Active3 beds 3 baths2,305 sq. ft.
$669,000Active3 beds 3 baths2,305 sq. ft.3793 Memphis Drive, Suwanee, GA 30024
MLS# 7681707Listed by: ANSLEY REAL ESTATE| CHRISTIE'S INTERNATIONAL REAL ESTATE
