3540 Hickory Branch Trail, Suwanee, GA 30024
Local realty services provided by:ERA Sunrise Realty
3540 Hickory Branch Trail,Suwanee, GA 30024
$625,000
- 4 Beds
- 3 Baths
- 2,592 sq. ft.
- Single family
- Active
Listed by: patricia mickle
Office: virtual properties realty.com
MLS#:7638342
Source:FIRSTMLS
Price summary
- Price:$625,000
- Price per sq. ft.:$241.13
- Monthly HOA dues:$80.83
About this home
** UPDATED • PRICE IMPROVEMENT • BRAND NEW ROOF • BRAND NEW CARPET THROUGHOUT!! ** Beautiful stucco home in the prestigious OLDEBRANCH section of the MORNINGVIEW community with top-rated NORTH GWINNETT SCHOOLS! Beautiful WHITE OAK HARDWOODS and a SECONDARY BEDROOM with full bathroom on the MAIN LEVEL. The flex room in the front main level of the home showcases incredible views from the extended front windows, adding unmatched charm and character to the space. Upstairs you’ll find two more secondary bedrooms with a jack and jill bath, and spacious primary suite with a jetted tub, separate shower, separate vanities, and huge walk-in closet. NEUTRAL COLORS THROUGHOUT! This home sits on a full unfinished basement, already stubbed for a full bathroom, with a workshop and workbench, providing endless possibilities—storage, hobbies, or future expansion! Outside, enjoy the LEVEL DRIVEWAY, side-entry garage and level space in the private backyard, ideal for entertaining, play, or relaxation. As a Morningview resident, you’ll have access to the sought-over and exclusive resort-style amenities including three pools, water slide, splash pad, six lighted tennis courts, pickleball, volleyball, playground, clubhouse, brand new fitness center (coming soon!). Across from the clubhouse, the Ivy Creek Greenway gives you access to over 10 miles of scenic walking trails that connect directly to Suwanee Town Center! This home blends timeless appeal with unmatched community amenities—an incredible opportunity in one of Suwanee’s most sought-after neighborhoods. Come and add your personal touches to this blank pallet, ready for you to call home!
Contact an agent
Home facts
- Year built:1999
- Listing ID #:7638342
- Updated:November 19, 2025 at 02:35 PM
Rooms and interior
- Bedrooms:4
- Total bathrooms:3
- Full bathrooms:3
- Living area:2,592 sq. ft.
Heating and cooling
- Cooling:Ceiling Fan(s), Central Air
- Heating:Forced Air, Natural Gas
Structure and exterior
- Roof:Composition, Shingle
- Year built:1999
- Building area:2,592 sq. ft.
- Lot area:0.41 Acres
Schools
- High school:North Gwinnett
- Middle school:North Gwinnett
- Elementary school:Suwanee
Utilities
- Water:Public, Water Available
- Sewer:Public Sewer, Sewer Available
Finances and disclosures
- Price:$625,000
- Price per sq. ft.:$241.13
- Tax amount:$8,281 (2023)
New listings near 3540 Hickory Branch Trail
- New
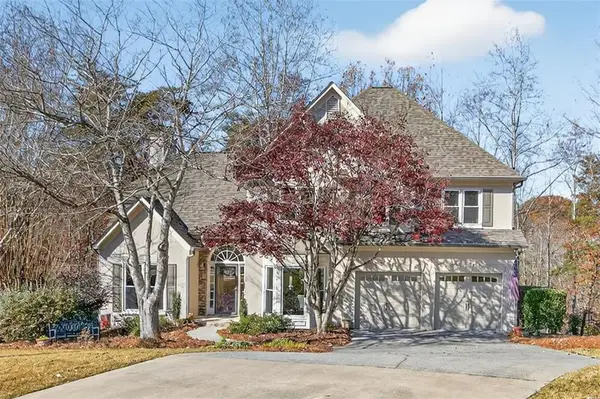 $665,000Active3 beds 4 baths3,590 sq. ft.
$665,000Active3 beds 4 baths3,590 sq. ft.5060 Brent Knoll Lane, Suwanee, GA 30024
MLS# 7683893Listed by: ONEDOOR INC. - New
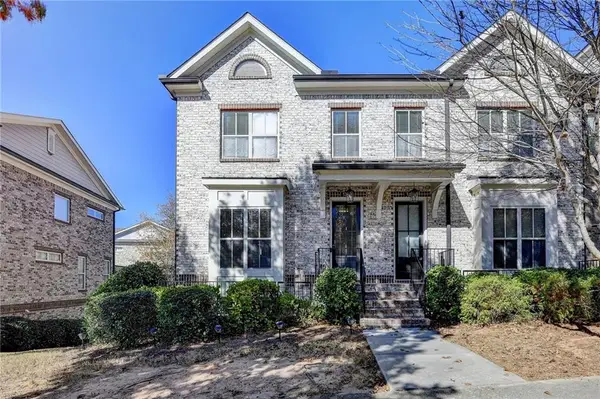 $475,000Active3 beds 4 baths2,088 sq. ft.
$475,000Active3 beds 4 baths2,088 sq. ft.1327 Faircrest Way, Suwanee, GA 30024
MLS# 7683374Listed by: KELLER WILLIAMS REALTY COMMUNITY PARTNERS - New
 $500,000Active3 beds 4 baths2,270 sq. ft.
$500,000Active3 beds 4 baths2,270 sq. ft.401 Northaven Avenue, Suwanee, GA 30024
MLS# 7683315Listed by: CHAPMAN HALL PROFESSIONALS REALTY, LLC. - New
 $849,000Active2.07 Acres
$849,000Active2.07 Acres5755 Kennedy Road, Suwanee, GA 30024
MLS# 7682889Listed by: HILL WOOD REALTY, LLC. - New
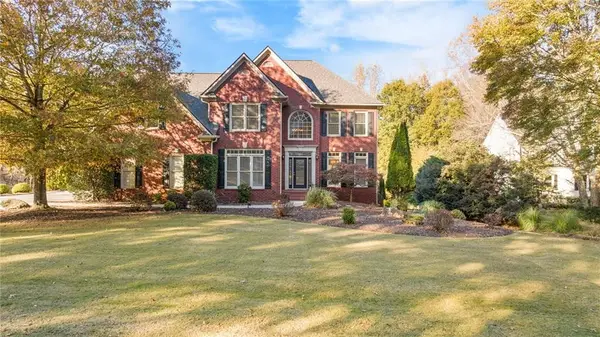 $835,000Active5 beds 4 baths4,289 sq. ft.
$835,000Active5 beds 4 baths4,289 sq. ft.812 Lakemere Crest, Suwanee, GA 30024
MLS# 7672872Listed by: KELLER WILLIAMS NORTH ATLANTA - New
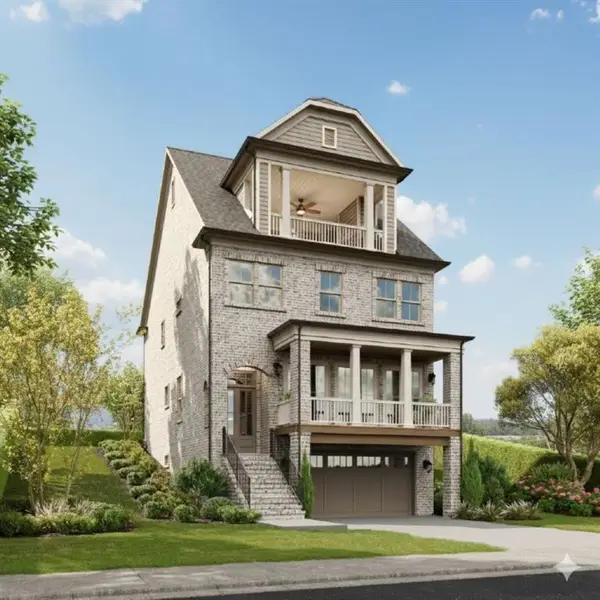 $1,209,900Active5 beds 6 baths4,309 sq. ft.
$1,209,900Active5 beds 6 baths4,309 sq. ft.3510 Vermillion View, Suwanee, GA 30024
MLS# 7682692Listed by: JW COLLECTION BROKERS, LLC. - New
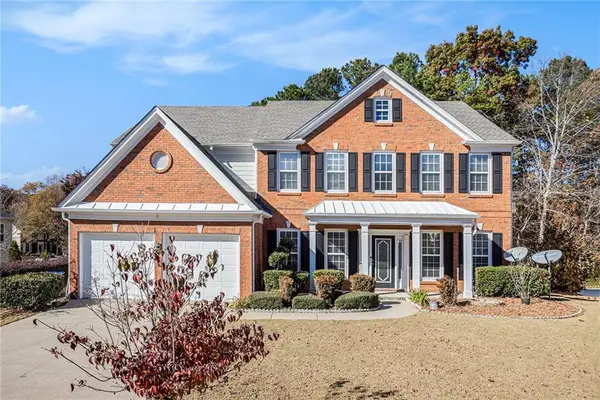 $640,000Active5 beds 3 baths3,104 sq. ft.
$640,000Active5 beds 3 baths3,104 sq. ft.5165 Amberden Hall Drive, Suwanee, GA 30024
MLS# 7681998Listed by: MARK SPAIN REAL ESTATE - New
 $795,000Active4 beds 4 baths2,776 sq. ft.
$795,000Active4 beds 4 baths2,776 sq. ft.6425 Rutherford Place, Suwanee, GA 30024
MLS# 7682029Listed by: HOMESMART - New
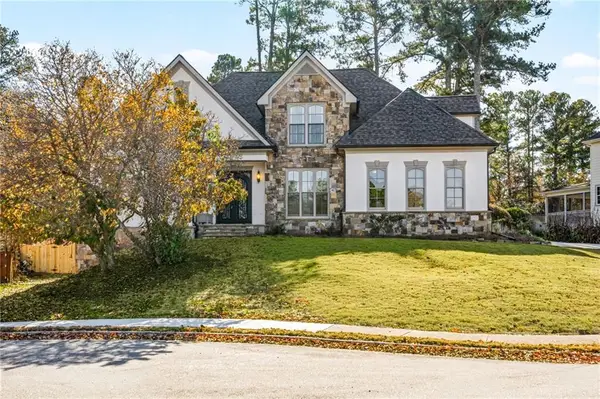 $650,000Active4 beds 3 baths2,655 sq. ft.
$650,000Active4 beds 3 baths2,655 sq. ft.4825 Winding Rose Drive, Suwanee, GA 30024
MLS# 7673368Listed by: HOMESMART REALTY PARTNERS - New
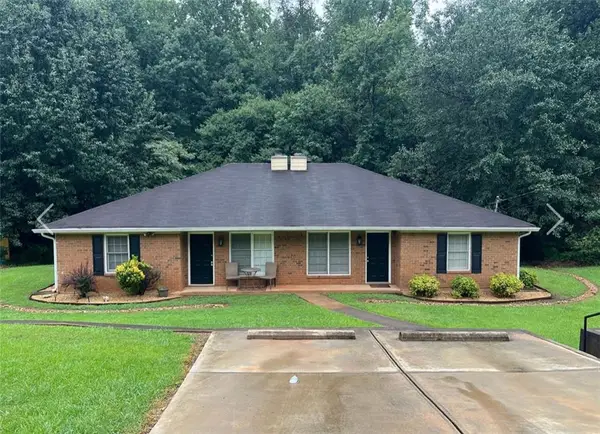 $424,900Active-- beds -- baths
$424,900Active-- beds -- baths620 Telfair Court, Suwanee, GA 30024
MLS# 7681785Listed by: EMERALD HOMES
