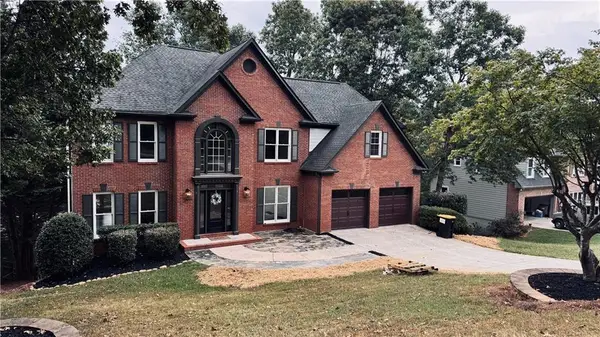3816 Cherokee Trail, Suwanee, GA 30024
Local realty services provided by:ERA Sunrise Realty
3816 Cherokee Trail,Suwanee, GA 30024
$450,000
- 4 Beds
- 2 Baths
- 1,548 sq. ft.
- Single family
- Active
Listed by:amber lawrance404-825-2846
Office:re/max town and country
MLS#:7655141
Source:FIRSTMLS
Price summary
- Price:$450,000
- Price per sq. ft.:$290.7
About this home
Introducing a stunning, fully renovated 4-bedroom, 2-bathroom home at 3816 Cherokee Trail, Suwanee, GA, just steps from Town Center Park. This thoughtfully redesigned retreat features a bright, open floorplan that seamlessly connects living, dining, and kitchen spaces, making entertaining effortless. The dedicated dining area sits beside a chef’s dream kitchen, highlighted by marble countertops, a large island perfect for gatherings, and brand-new finishes throughout. The split bedroom plan offers privacy and versatility, with the master suite occupying its own wing for a tranquil retreat. The spacious en-suite includes a dual vanity and a walk-in closet, ensuring luxury and convenience. Modern touches abound with luxury vinyl plank (LVP) flooring and brand-new carpet, plus fresh interior paint and all-new fixtures and hardware. Meticulously renovated from top to bottom, this home combines contemporary style with practical comfort in a prime Suwanee location, just a short stroll to Town Center Park.
Contact an agent
Home facts
- Year built:1972
- Listing ID #:7655141
- Updated:September 29, 2025 at 05:42 PM
Rooms and interior
- Bedrooms:4
- Total bathrooms:2
- Full bathrooms:2
- Living area:1,548 sq. ft.
Heating and cooling
- Cooling:Central Air
- Heating:Forced Air, Natural Gas
Structure and exterior
- Roof:Composition
- Year built:1972
- Building area:1,548 sq. ft.
- Lot area:0.63 Acres
Schools
- High school:North Gwinnett
- Middle school:North Gwinnett
- Elementary school:Roberts
Utilities
- Water:Public, Water Available
- Sewer:Septic Tank
Finances and disclosures
- Price:$450,000
- Price per sq. ft.:$290.7
- Tax amount:$5,405 (2024)
New listings near 3816 Cherokee Trail
- New
 $845,000Active4 beds 5 baths3,490 sq. ft.
$845,000Active4 beds 5 baths3,490 sq. ft.4217 Heisenberg Lane, Suwanee, GA 30024
MLS# 7656750Listed by: ATLANTA REALTY GLOBAL, LLC. - New
 $849,000Active5 beds 5 baths4,090 sq. ft.
$849,000Active5 beds 5 baths4,090 sq. ft.407 Vista Lake Drive, Suwanee, GA 30024
MLS# 7654674Listed by: PERFECT SOURCE REALTY, LLC. - New
 $510,000Active4 beds 4 baths2,536 sq. ft.
$510,000Active4 beds 4 baths2,536 sq. ft.4150 Cedar Bridge Walk, Suwanee, GA 30024
MLS# 7656700Listed by: KELLER WILLIAMS NORTH ATLANTA - Coming Soon
 $824,990Coming Soon6 beds 4 baths
$824,990Coming Soon6 beds 4 baths740 Mayfair Court, Suwanee, GA 30024
MLS# 7655893Listed by: ONEDOOR INC. - New
 Listed by ERA$409,000Active3 beds 2 baths
Listed by ERA$409,000Active3 beds 2 baths318 Arbour Way, Suwanee, GA 30024
MLS# 7655876Listed by: CMC REALTY ERA POWERED - New
 $789,900Active5 beds 4 baths4,257 sq. ft.
$789,900Active5 beds 4 baths4,257 sq. ft.5015 Dorset Lane, Suwanee, GA 30024
MLS# 7655109Listed by: GPS PROPERTY MANAGEMENT, LLC. - New
 $429,000Active4 beds 3 baths2,560 sq. ft.
$429,000Active4 beds 3 baths2,560 sq. ft.2985 Ridge Oak Drive, Suwanee, GA 30024
MLS# 7654796Listed by: NATIONAL REPRESENTATIVE REALTY, LLC - New
 $1,495,000Active6 beds 7 baths7,782 sq. ft.
$1,495,000Active6 beds 7 baths7,782 sq. ft.1094 Meadow Bluff Terrace, Suwanee, GA 30024
MLS# 7655639Listed by: BERKSHIRE HATHAWAY HOMESERVICES GEORGIA PROPERTIES - New
 $724,900Active6 beds 4 baths4,184 sq. ft.
$724,900Active6 beds 4 baths4,184 sq. ft.3770 Annandale Lane, Suwanee, GA 30024
MLS# 7654862Listed by: KELLER WILLIAMS REALTY ATLANTA PARTNERS - New
 $935,000Active6 beds 5 baths4,888 sq. ft.
$935,000Active6 beds 5 baths4,888 sq. ft.7685 Settles Walk Lane, Suwanee, GA 30024
MLS# 7655543Listed by: ANSLEY REAL ESTATE| CHRISTIE'S INTERNATIONAL REAL ESTATE
