4844 Elkhorn Hill Drive, Suwanee, GA 30024
Local realty services provided by:ERA Sunrise Realty
Listed by: heidi derosa, melanie snare
Office: ansley real estate
MLS#:10603242
Source:METROMLS
Price summary
- Price:$3,999,999
- Price per sq. ft.:$321.83
- Monthly HOA dues:$495.83
About this home
Discover an unparalleled experience in The River Club, where luxurious living meets a refined community, creating an experience unmatched anywhere else. Embrace a lifestyle of sophistication and leisure, where every day feels like a getaway in an exceptional neighborhood. This magnificent estate offers designer elegance with breathtaking views of the 13th hole of the golf course and lake, ensuring total privacy with the serene Chattahoochee River just beyond. The backyard is beautifully enhanced by an elegant English Garden-style landscape, creating a tranquil outdoor retreat. Upon entering, you are greeted by a welcoming foyer that flows seamlessly into the stylishly appointed martini room, which exudes a moody and sophisticated ambiance while also offering the versatility to serve as a formal dining room. The attention to detail is immediately apparent, with custom metal handrails adorning the staircase leading to the second floor. The expansive fireside great room, adorned with rustic wood beams, opens to a meticulously designed kitchen and breakfast room, perfect for both entertaining and everyday living. The kitchen extends to include a charming coffee bar area, complemented by a gorgeous walk-in butler's pantry, enhancing functionality and style. Double french doors lead to an outdoor retreat featuring a cozy fireplace, creating a seamless indoor-outdoor flow that enhances the overall ambiance. The luxurious primary suite is conveniently located on the main level and features distinctive herringbone-pattern hardwood floors that highlight the elegance of the space. The en-suite bath includes a separate soaking tub, an oversized zero-entry shower, dual vanities, a ladies' makeup vanity, and spacious his and her closets. A light-filled sitting room completes this exceptional suite. Ascending to the second floor, you will find three well-appointed secondary bedrooms. Two of these bedrooms are mirror images of each other, each boasting spa-like baths, sitting areas, and expansive closet space. Both suites enjoy access to private rooftop terraces with picturesque views of the lake and golf course. Additionally, convenient elevator service provides access to all three floors. The lower level is designed for entertaining and includes a custom bar, media room, state-of-the-art home theater, home gym, a massage room, and an oversized en suite guest bathroom. This home features an array of unique finishes that are truly one-of-a-kind, including reclaimed beams, exquisite ceiling treatments, distinctive door hardware, and custom lighting fixtures. Welcome home to The River Club where residents enjoy a wealth of amenities, including a championship golf course, a state-of-the-art fitness center, and a stunning clubhouse with elegant dining and event spaces. The resort-style swimming pool features Olympic lanes, a thrilling waterslide, and comfortable cabanas, while tennis and pickleball courts offer additional recreational opportunities. With picturesque walking trails, serene lakes, and beautifully landscaped parks, residents can embrace an active lifestyle and a strong sense of community.
Contact an agent
Home facts
- Year built:2017
- Listing ID #:10603242
- Updated:November 20, 2025 at 12:08 PM
Rooms and interior
- Bedrooms:5
- Total bathrooms:7
- Full bathrooms:5
- Half bathrooms:2
- Living area:12,429 sq. ft.
Heating and cooling
- Cooling:Central Air, Zoned
- Heating:Central, Zoned
Structure and exterior
- Roof:Composition
- Year built:2017
- Building area:12,429 sq. ft.
- Lot area:0.73 Acres
Schools
- High school:North Gwinnett
- Middle school:North Gwinnett
- Elementary school:Level Creek
Utilities
- Water:Public, Water Available
- Sewer:Public Sewer, Sewer Available
Finances and disclosures
- Price:$3,999,999
- Price per sq. ft.:$321.83
- Tax amount:$30,605 (2024)
New listings near 4844 Elkhorn Hill Drive
- New
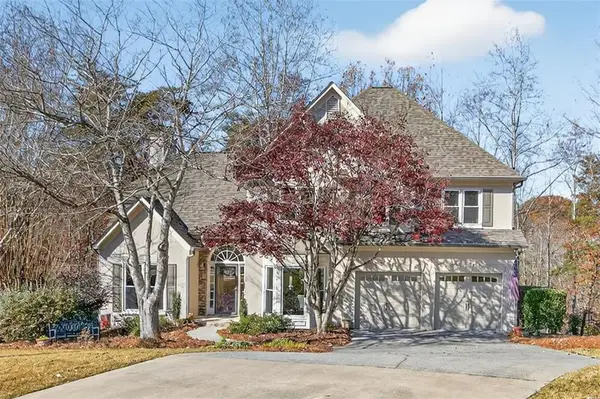 $665,000Active3 beds 4 baths3,590 sq. ft.
$665,000Active3 beds 4 baths3,590 sq. ft.5060 Brent Knoll Lane, Suwanee, GA 30024
MLS# 7683893Listed by: ONEDOOR INC. - New
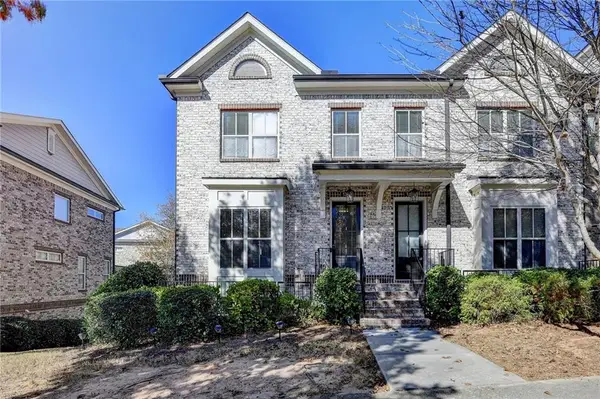 $475,000Active3 beds 4 baths2,088 sq. ft.
$475,000Active3 beds 4 baths2,088 sq. ft.1327 Faircrest Way, Suwanee, GA 30024
MLS# 7683374Listed by: KELLER WILLIAMS REALTY COMMUNITY PARTNERS - New
 $500,000Active3 beds 4 baths2,270 sq. ft.
$500,000Active3 beds 4 baths2,270 sq. ft.401 Northaven Avenue, Suwanee, GA 30024
MLS# 7683315Listed by: CHAPMAN HALL PROFESSIONALS REALTY, LLC. - New
 $849,000Active2.07 Acres
$849,000Active2.07 Acres5755 Kennedy Road, Suwanee, GA 30024
MLS# 7682889Listed by: HILL WOOD REALTY, LLC. - New
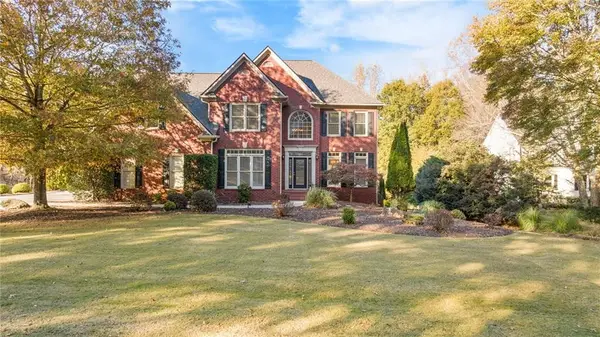 $835,000Active5 beds 4 baths4,289 sq. ft.
$835,000Active5 beds 4 baths4,289 sq. ft.812 Lakemere Crest, Suwanee, GA 30024
MLS# 7672872Listed by: KELLER WILLIAMS NORTH ATLANTA - New
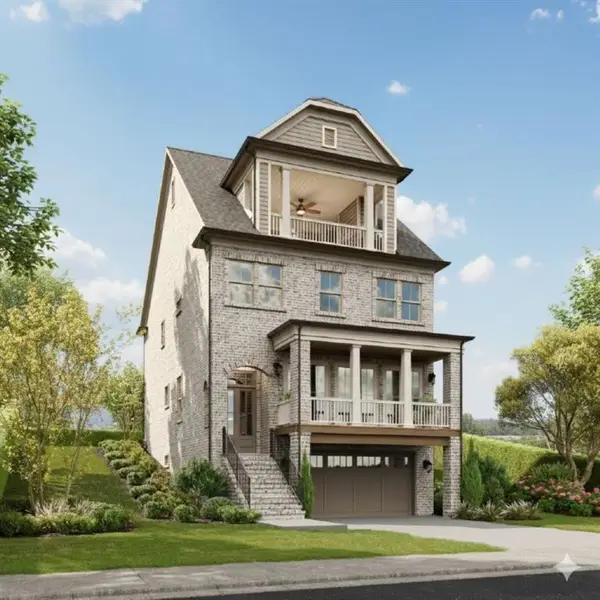 $1,209,900Active5 beds 6 baths4,309 sq. ft.
$1,209,900Active5 beds 6 baths4,309 sq. ft.3510 Vermillion View, Suwanee, GA 30024
MLS# 7682692Listed by: JW COLLECTION BROKERS, LLC. - New
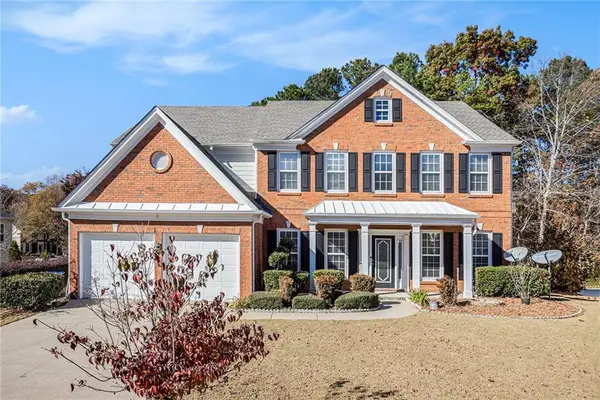 $640,000Active5 beds 3 baths3,104 sq. ft.
$640,000Active5 beds 3 baths3,104 sq. ft.5165 Amberden Hall Drive, Suwanee, GA 30024
MLS# 7681998Listed by: MARK SPAIN REAL ESTATE - New
 $795,000Active4 beds 4 baths2,776 sq. ft.
$795,000Active4 beds 4 baths2,776 sq. ft.6425 Rutherford Place, Suwanee, GA 30024
MLS# 7682029Listed by: HOMESMART - New
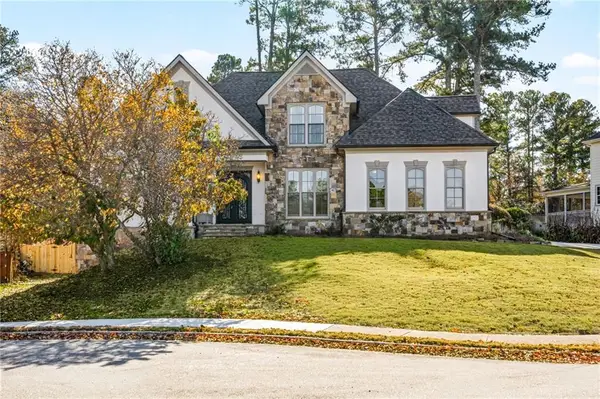 $650,000Active4 beds 3 baths2,655 sq. ft.
$650,000Active4 beds 3 baths2,655 sq. ft.4825 Winding Rose Drive, Suwanee, GA 30024
MLS# 7673368Listed by: HOMESMART REALTY PARTNERS - New
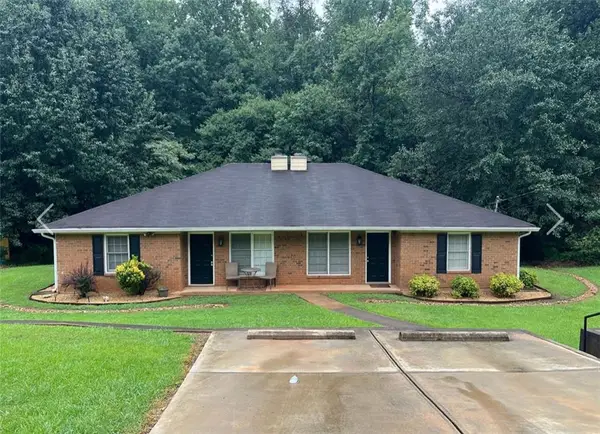 $424,900Active-- beds -- baths
$424,900Active-- beds -- baths620 Telfair Court, Suwanee, GA 30024
MLS# 7681785Listed by: EMERALD HOMES
