4874 Kettle River Point, Suwanee, GA 30024
Local realty services provided by:ERA Kings Bay Realty
Listed by: andrea cueny, becky suid
Office: ansley real estate
MLS#:10550174
Source:METROMLS
Price summary
- Price:$3,150,000
- Price per sq. ft.:$282.06
- Monthly HOA dues:$991.67
About this home
Sports membership initiation fee paid by seller with a 2025 purchase - a 22k value! Welcome to The River Club, one of Metro Atlanta's most coveted gated communities, where timeless elegance meets unparalleled luxury. This custom-crafted masterpiece home was designed by the renowned Culver Builders and is perfectly positioned overlooking the lush fairways of the fourth hole on the Greg Norman-designed championship golf course offering breathtaking views and an unrivaled lifestyle. From the moment you step through the gorgeous double front doors, this residence captivates you with its sophisticated design and meticulous craftsmanship. The grand two-story foyer sets the tone with soaring barrel-vaulted ceilings, designer crystal chandeliers, and an exquisite curved staircase. To the left, a refined study with fireplace beckons with rich cherry wood-paneled walls, and architectural beams, creating an ideal private office or serene retreat. Entertain in style in the banquet-sized dining room adorned with a coffered ceiling and intricate millwork or gather in the expansive living room with a beautiful fireplace where chevron-patterned hardwood floors, a custom backlit entertaining bar, and a wall of windows showcases panoramic views of the meticulously landscaped yard which transforms into a magical oasis under evening lights. The gourmet chef's kitchen is a culinary haven featuring top-of-the-line Wolf and Sub-Zero appliances, a sprawling quartzite island, and exposed Chicago brick accents that add warmth and character. Seamlessly connected to a butler's pantry with dual wine coolers, Viking ice makers, and abundant storage, this space is designed for effortless hosting. The kitchen flows into a charming breakfast nook and cozy keeping room, anchored by a floor-to-ceiling stone fireplace and framed by French doors that open to a covered and vaulted fireside porch. This outdoor living space is complete with surround sound and is the perfect place for year-round al fresco dining and intimate gatherings. The main-level owner's retreat is a sanctuary of indulgence, boasting soaring coffered ceilings, a romantic fireplace, and a custom feature wall. Dual walk-in closets with bespoke shelving lead to a spa-inspired bathroom, complete with heated marble floors, dual vanities, a freestanding soaking tub, and an oversized frameless glass shower with multiple rain heads. Ascend to the second level, where four generously proportioned suites await, each with private en-suite bathrooms and expansive closets. One oversized suite features an attached private living area, ideal for teens, in-laws, or an au pair, offering versatility and comfort. The terrace level is an entertainer's paradise designed to impress with a speakeasy-inspired lounge featuring a handcrafted Brunswick bar, a climate-controlled wine cellar, a billiards room, and a dedicated shoeshine nook. The fireside media room opens to a private, fenced backyard, where a custom fire pit, covered patio, and lush landscaping create an intimate setting for outdoor relaxation. This level also includes space for a future home gym, guest suite, still with ample storage. Additional highlights include a private elevator servicing all three levels, a four-car garage and space for a golf cart, two laundry rooms, and smart-home technology controlling lighting, security, and climate. Nestled within The River Club, a certified Audubon Sanctuary is located along the banks of the iconic Chattahoochee River and offers access to world-class amenities including a Greg Norman-designed golf course, a newly renovated racquet club with clay and hard courts, a junior-Olympic lap pool with splash pad and slide, and a cutting-edge fitness center. Savor culinary delights at multiple dining venues, from casual to fine dining, all within the community. With 24/7 gated security and proximity to top-rated schools, upscale shopping, and vibrant cultural attractions, The River Club redefines luxury living.
Contact an agent
Home facts
- Year built:2009
- Listing ID #:10550174
- Updated:January 09, 2026 at 08:32 AM
Rooms and interior
- Bedrooms:5
- Total bathrooms:8
- Full bathrooms:5
- Half bathrooms:3
- Living area:11,168 sq. ft.
Heating and cooling
- Cooling:Ceiling Fan(s), Central Air, Zoned
- Heating:Central, Natural Gas, Zoned
Structure and exterior
- Roof:Composition
- Year built:2009
- Building area:11,168 sq. ft.
- Lot area:0.63 Acres
Schools
- High school:North Gwinnett
- Middle school:North Gwinnett
- Elementary school:Level Creek
Utilities
- Water:Public, Water Available
- Sewer:Public Sewer, Sewer Available
Finances and disclosures
- Price:$3,150,000
- Price per sq. ft.:$282.06
- Tax amount:$41,640 (2024)
New listings near 4874 Kettle River Point
- New
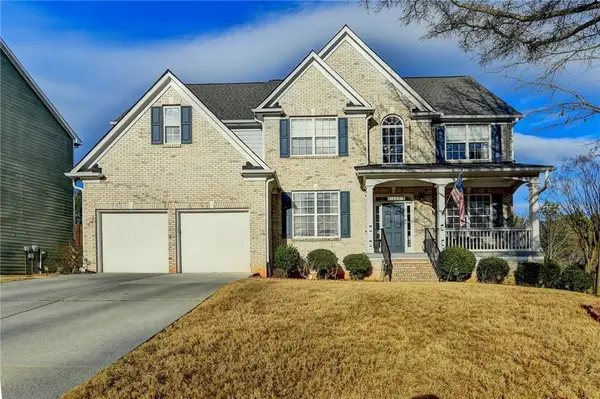 $700,000Active6 beds 4 baths4,508 sq. ft.
$700,000Active6 beds 4 baths4,508 sq. ft.3925 Suwanee Bend Drive, Suwanee, GA 30024
MLS# 7701418Listed by: VIRTUAL PROPERTIES REALTY.COM - New
 $512,580Active4 beds 3 baths1,814 sq. ft.
$512,580Active4 beds 3 baths1,814 sq. ft.1120 Bartlett Trace, Suwanee, GA 30024
MLS# 10668370Listed by: Re/Max Tru, Inc. - New
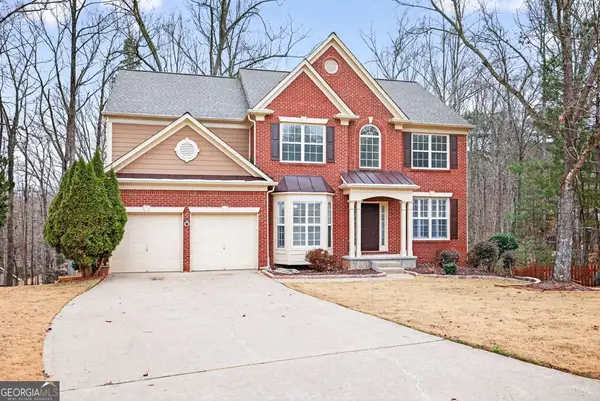 $589,900Active5 beds 3 baths
$589,900Active5 beds 3 baths120 Hawnley Trace, Suwanee, GA 30024
MLS# 10668376Listed by: Chapman Hall Realtors Professionals - New
 $625,000Active5 beds 3 baths2,896 sq. ft.
$625,000Active5 beds 3 baths2,896 sq. ft.715 Moonlight Way, Suwanee, GA 30024
MLS# 10668471Listed by: Keller Williams Rlty.North Atl - New
 $575,000Active3 beds 3 baths2,871 sq. ft.
$575,000Active3 beds 3 baths2,871 sq. ft.460 Oakleaf Trail, Suwanee, GA 30024
MLS# 7701140Listed by: KELLER WILLIAMS REALTY ATLANTA PARTNERS - New
 $650,000Active4 beds 3 baths2,635 sq. ft.
$650,000Active4 beds 3 baths2,635 sq. ft.3862 Memphis Drive, Suwanee, GA 30024
MLS# 10667827Listed by: Chapman Hall Realtors Professionals - Coming Soon
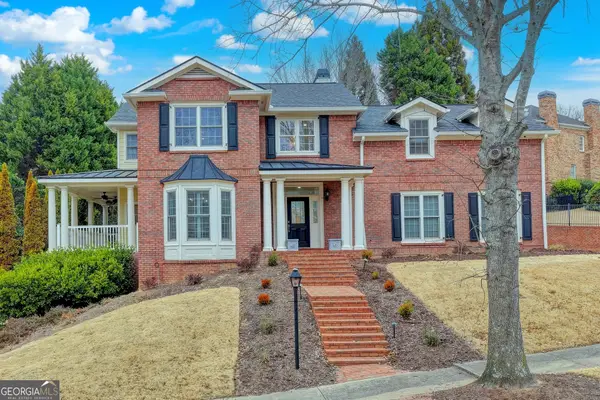 $850,000Coming Soon4 beds 5 baths
$850,000Coming Soon4 beds 5 baths4541 Meadow Club Drive, Suwanee, GA 30024
MLS# 10668048Listed by: Virtual Properties - Coming Soon
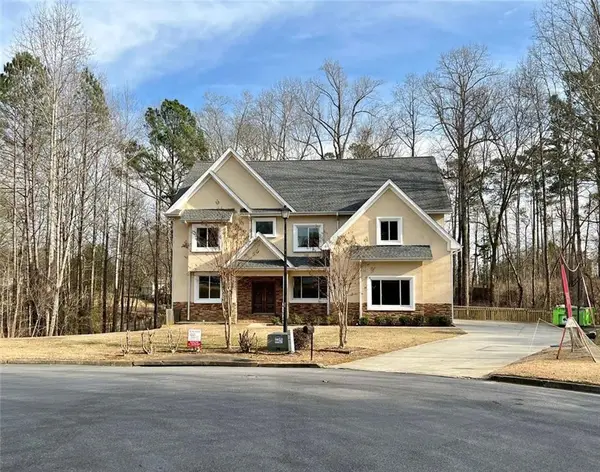 $775,000Coming Soon4 beds 3 baths
$775,000Coming Soon4 beds 3 baths6831 Augusta Manor, Suwanee, GA 30024
MLS# 7700110Listed by: KELLER WILLIAMS NORTH ATLANTA - New
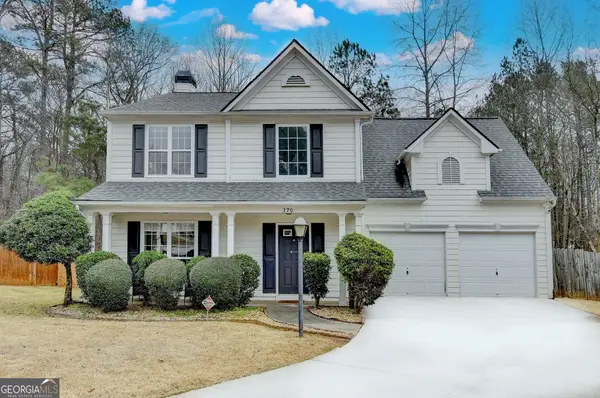 $399,000Active3 beds 3 baths1,951 sq. ft.
$399,000Active3 beds 3 baths1,951 sq. ft.370 Manor Glen Drive, Suwanee, GA 30024
MLS# 10667608Listed by: Keller Williams Rlty Atl. Part - New
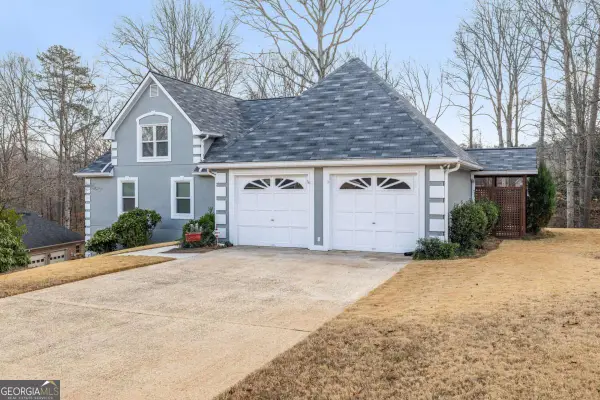 $585,000Active5 beds 3 baths3,008 sq. ft.
$585,000Active5 beds 3 baths3,008 sq. ft.3374 Floral Court, Suwanee, GA 30024
MLS# 10667650Listed by: Realty Hub of Georgia, LLC
