5004 Gunnison Trace, Suwanee, GA 30024
Local realty services provided by:ERA Hirsch Real Estate Team
5004 Gunnison Trace,Suwanee, GA 30024
$5,495,000
- 7 Beds
- 9 Baths
- 14,750 sq. ft.
- Single family
- Active
Listed by: tracy haskins4049759833, tracy.haskins@Yahoo.com
Office: river club realty llc
MLS#:10607449
Source:METROMLS
Price summary
- Price:$5,495,000
- Price per sq. ft.:$372.54
- Monthly HOA dues:$495.83
About this home
Discover a serene blend of luxury and harmony in this beautifully designed Feng Shui home located in the prestigious gated community of The River Club. This exceptional estate offers 7 spacious bedrooms, brick and stone exterior, and a wealth of amenities designed for ultimate comfort and elegance. Thoughtfully crafted to promote balance, positive energy, and a sense of well-being throughout the home. Timeless brick and stone facade exuding charm and sophistication, paired with an expansive 8-car garage for convenience. Perfect for family gatherings and entertaining, the kitchen flows seamlessly into the keeping room and breakfast room, with ample space for casual dining. The luxurious main-level owner's suite includes two vanities, a whirlpool tub, and a steam shower, creating a spa-like experience in your own home.Enjoy leisure at home with a wine cellar, theater room, and billiards room, perfect for hosting guests or unwinding in style. A screened porch with tranquil space to enjoy the outdoors, ideal for relaxing in privacy with year-round comfort. Work from home in the beautifully appointed office featuring a beamed ceiling, adding warmth and elegance to the workspace. This remarkable home combines the best of refined living with thoughtful design elements, all in the exclusive golf community of The River Club. Schedule your private tour today and experience a lifestyle of luxury, balance, and tranquility!
Contact an agent
Home facts
- Year built:2007
- Listing ID #:10607449
- Updated:February 25, 2026 at 11:42 AM
Rooms and interior
- Bedrooms:7
- Total bathrooms:9
- Full bathrooms:6
- Half bathrooms:3
- Living area:14,750 sq. ft.
Heating and cooling
- Cooling:Ceiling Fan(s), Central Air, Zoned
- Heating:Forced Air, Natural Gas, Zoned
Structure and exterior
- Roof:Composition
- Year built:2007
- Building area:14,750 sq. ft.
- Lot area:1.26 Acres
Schools
- High school:North Gwinnett
- Middle school:North Gwinnett
- Elementary school:Level Creek
Utilities
- Water:Public, Water Available
- Sewer:Public Sewer, Sewer Available
Finances and disclosures
- Price:$5,495,000
- Price per sq. ft.:$372.54
- Tax amount:$29,717 (2023)
New listings near 5004 Gunnison Trace
- Coming Soon
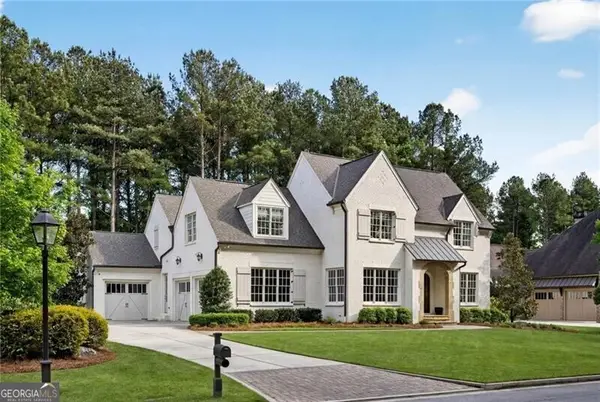 $2,850,000Coming Soon5 beds 6 baths
$2,850,000Coming Soon5 beds 6 baths688 Crescent River Pass, Suwanee, GA 30024
MLS# 10697289Listed by: Ansley RE|Christie's Int'l RE - Coming Soon
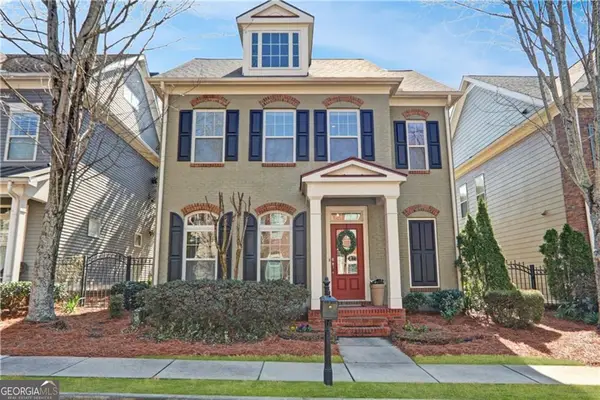 $614,500Coming Soon3 beds 3 baths
$614,500Coming Soon3 beds 3 baths405 Causeway Court, Suwanee, GA 30024
MLS# 10696756Listed by: Peachtree Town & Country - New
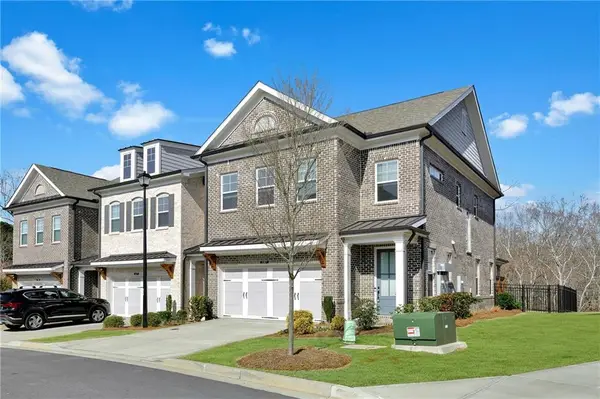 $559,000Active3 beds 3 baths2,008 sq. ft.
$559,000Active3 beds 3 baths2,008 sq. ft.3367 Goodwin Park, Suwanee, GA 30024
MLS# 7722216Listed by: SUNNY HOME REALTY - Coming Soon
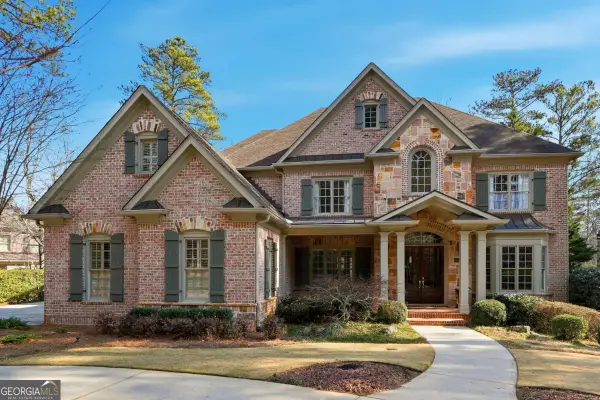 $1,785,000Coming Soon7 beds 5 baths
$1,785,000Coming Soon7 beds 5 baths5430 Laurel Oak Drive, Suwanee, GA 30024
MLS# 10696434Listed by: The Rezerve - New
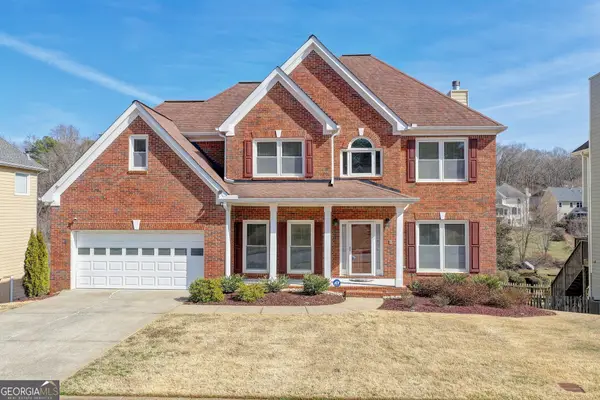 $649,000Active4 beds 4 baths3,772 sq. ft.
$649,000Active4 beds 4 baths3,772 sq. ft.2105 Laurel Lake Drive, Suwanee, GA 30024
MLS# 10696080Listed by: Kelly Kim Real Estate - New
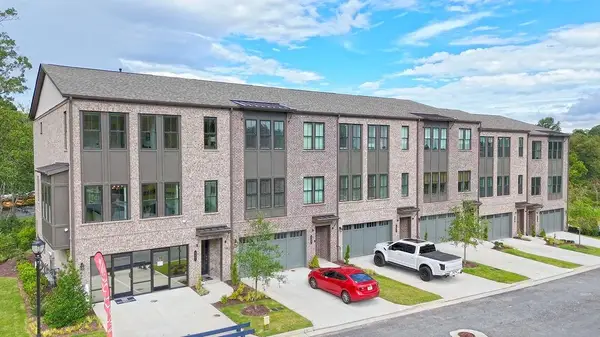 $774,000Active4 beds 4 baths2,534 sq. ft.
$774,000Active4 beds 4 baths2,534 sq. ft.3615 Belle Fileds Crossing, Suwanee, GA 30024
MLS# 7722983Listed by: UMH REALTY, LLC - New
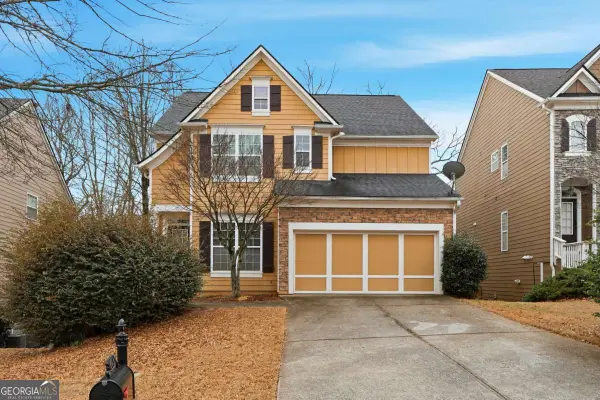 $540,000Active4 beds 3 baths2,404 sq. ft.
$540,000Active4 beds 3 baths2,404 sq. ft.445 Pintail Court, Suwanee, GA 30024
MLS# 10696041Listed by: RE/MAX Center - New
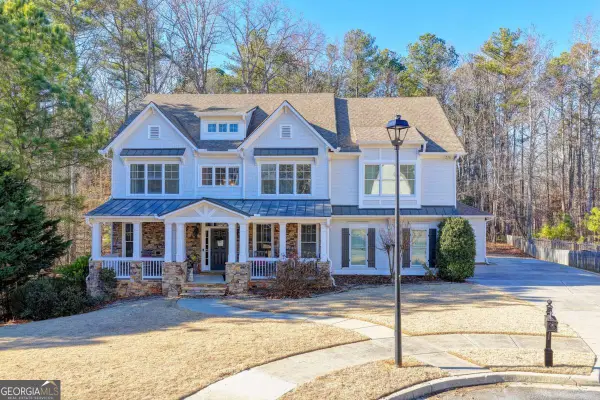 $858,000Active6 beds 7 baths4,092 sq. ft.
$858,000Active6 beds 7 baths4,092 sq. ft.4629 Arbor Crest Place, Suwanee, GA 30024
MLS# 10696046Listed by: The Gates Real Estate Group - New
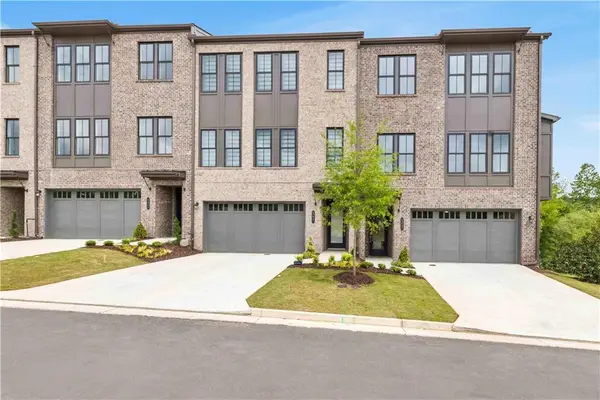 $775,000Active4 beds 4 baths2,534 sq. ft.
$775,000Active4 beds 4 baths2,534 sq. ft.3625 Belle Fileds Crossing, Suwanee, GA 30024
MLS# 7722981Listed by: UMH REALTY, LLC - New
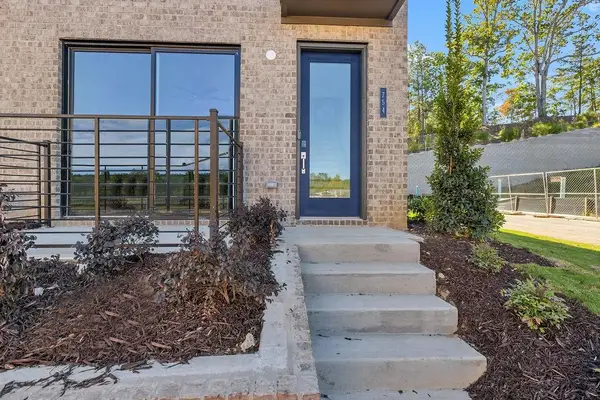 $439,000Active2 beds 3 baths1,071 sq. ft.
$439,000Active2 beds 3 baths1,071 sq. ft.754 Urban Grange Way, Suwanee, GA 30024
MLS# 7722970Listed by: UMH REALTY, LLC

