5173 Brendlynn Drive, Suwanee, GA 30024
Local realty services provided by:ERA Hirsch Real Estate Team
5173 Brendlynn Drive,Suwanee, GA 30024
$1,199,999
- 6 Beds
- 5 Baths
- 6,659 sq. ft.
- Single family
- Active
Listed by: chloe salter
Office: atlanta communities
MLS#:10558740
Source:METROMLS
Price summary
- Price:$1,199,999
- Price per sq. ft.:$180.21
- Monthly HOA dues:$225
About this home
Renovated Custom Home in Edinburgh's Bears Best award-winning golf course community designed by Jack Nicklaus and offers three levels of extraordinary living and elegance. This exquisite home offers 6 spacious bedrooms, 5 full bathrooms and 3 fireplaces. With a luxurious FLAT backyard oasis with a trampoline. There's a spacious deck upstairs perfect for relaxation. Upon entering a foyer with high ceilings and a Juliet Balcony this home offers abundant natural light that highlights the intricate architectural details. The open-concept living areas are perfect for both entertaining and everyday living, featuring a chef's white gourmet kitchen with high-end appliances , custom mudroom and wine rack. The keeping room boasts a cozy stacked stone fireplace and vaulted ceilings. The Living Room has built-in bookshelves and another gas fireplace. Large dining room with coffered ceilings is perfect for entertaining. The office is located on the main floor and can also be used as a bedroom.The primary suite is a true retreat with a private sitting area with a gas fireplace, a lavish white en-suite bathroom with brand new sauna ,double vanities, a soaking tub, and a separate frameless shower and an extra-large closet .The additional extra-large bedrooms are thoughtfully designed. The finished terrace level has a ton of natural lighting boasting a movie theater ,white kitchen ,living room and another bedroom with full bathroom. This is an entertainer's dream home perfect for gatherings. Don't miss this rare opportunity to own a piece of paradise . Edinburgh is a golf cart friendly neighborhood and offers fantastic amenities, including an Olympic-size pool with a swim team and waterslide, tennis courts, a fitness center, a playground and a basketball court. The very active homeowners' association plans multiple social events throughout the year. The neighborhood is moments from the Chattahoochee River, a short ride to Suwanee Town Center, Lake Lanier, destination shopping, dining and entertainment. All this in North Gwinnett's award winning schools. Riverside Elementary, North Gwinnett Middle School and North Gwinnett High School.
Contact an agent
Home facts
- Year built:2004
- Listing ID #:10558740
- Updated:November 20, 2025 at 12:32 PM
Rooms and interior
- Bedrooms:6
- Total bathrooms:5
- Full bathrooms:5
- Living area:6,659 sq. ft.
Heating and cooling
- Cooling:Ceiling Fan(s), Central Air, Dual, Zoned
- Heating:Central
Structure and exterior
- Roof:Composition
- Year built:2004
- Building area:6,659 sq. ft.
- Lot area:0.43 Acres
Schools
- High school:North Gwinnett
- Middle school:North Gwinnett
- Elementary school:Riverside
Utilities
- Water:Public, Water Available
- Sewer:Public Sewer, Sewer Available
Finances and disclosures
- Price:$1,199,999
- Price per sq. ft.:$180.21
- Tax amount:$11,243 (2024)
New listings near 5173 Brendlynn Drive
- New
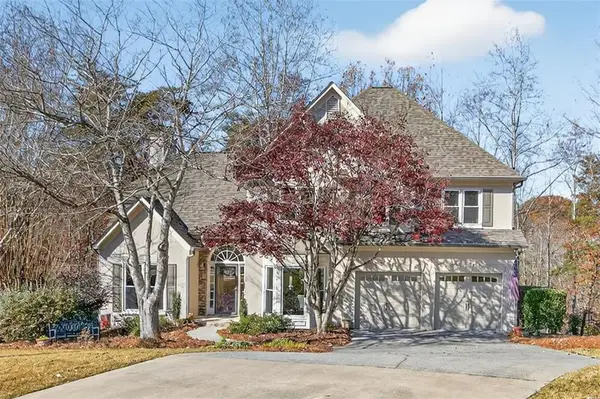 $665,000Active3 beds 4 baths3,590 sq. ft.
$665,000Active3 beds 4 baths3,590 sq. ft.5060 Brent Knoll Lane, Suwanee, GA 30024
MLS# 7683893Listed by: ONEDOOR INC. - New
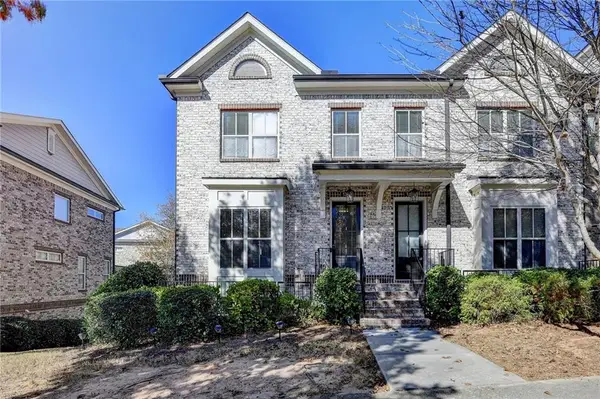 $475,000Active3 beds 4 baths2,088 sq. ft.
$475,000Active3 beds 4 baths2,088 sq. ft.1327 Faircrest Way, Suwanee, GA 30024
MLS# 7683374Listed by: KELLER WILLIAMS REALTY COMMUNITY PARTNERS - New
 $500,000Active3 beds 4 baths2,270 sq. ft.
$500,000Active3 beds 4 baths2,270 sq. ft.401 Northaven Avenue, Suwanee, GA 30024
MLS# 7683315Listed by: CHAPMAN HALL PROFESSIONALS REALTY, LLC. - New
 $849,000Active2.07 Acres
$849,000Active2.07 Acres5755 Kennedy Road, Suwanee, GA 30024
MLS# 7682889Listed by: HILL WOOD REALTY, LLC. - New
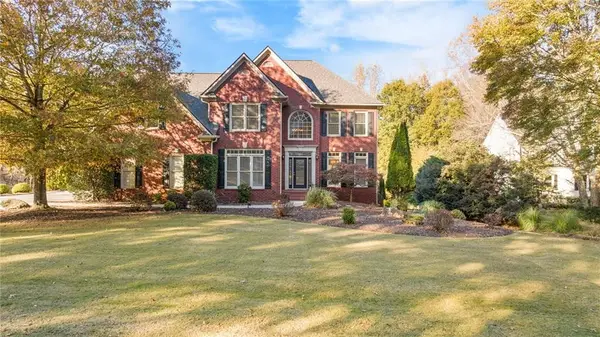 $835,000Active5 beds 4 baths4,289 sq. ft.
$835,000Active5 beds 4 baths4,289 sq. ft.812 Lakemere Crest, Suwanee, GA 30024
MLS# 7672872Listed by: KELLER WILLIAMS NORTH ATLANTA - New
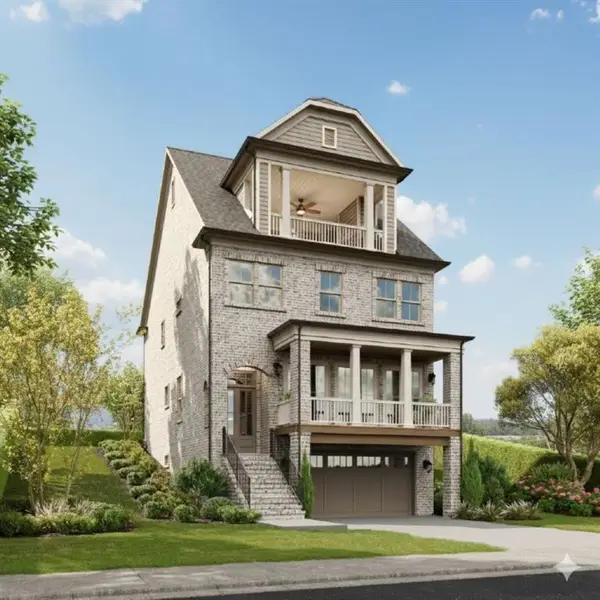 $1,209,900Active5 beds 6 baths4,309 sq. ft.
$1,209,900Active5 beds 6 baths4,309 sq. ft.3510 Vermillion View, Suwanee, GA 30024
MLS# 7682692Listed by: JW COLLECTION BROKERS, LLC. - New
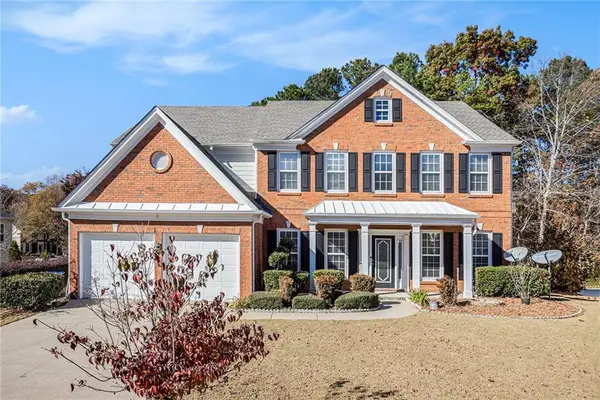 $640,000Active5 beds 3 baths3,104 sq. ft.
$640,000Active5 beds 3 baths3,104 sq. ft.5165 Amberden Hall Drive, Suwanee, GA 30024
MLS# 7681998Listed by: MARK SPAIN REAL ESTATE - New
 $795,000Active4 beds 4 baths2,776 sq. ft.
$795,000Active4 beds 4 baths2,776 sq. ft.6425 Rutherford Place, Suwanee, GA 30024
MLS# 7682029Listed by: HOMESMART - New
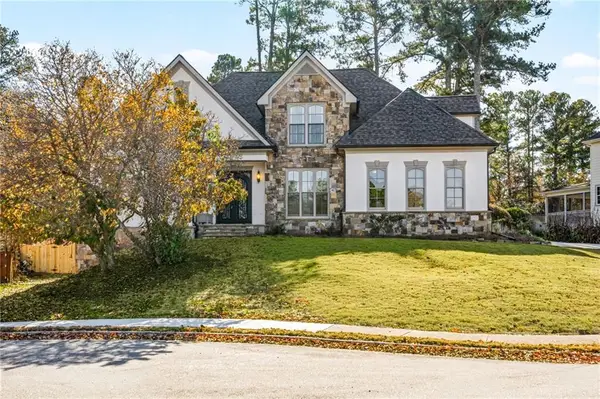 $650,000Active4 beds 3 baths2,655 sq. ft.
$650,000Active4 beds 3 baths2,655 sq. ft.4825 Winding Rose Drive, Suwanee, GA 30024
MLS# 7673368Listed by: HOMESMART REALTY PARTNERS - New
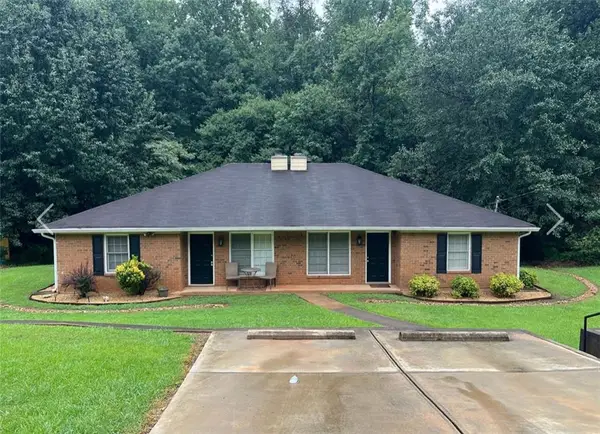 $424,900Active-- beds -- baths
$424,900Active-- beds -- baths620 Telfair Court, Suwanee, GA 30024
MLS# 7681785Listed by: EMERALD HOMES
