5753 Brendlynn Drive, Suwanee, GA 30024
Local realty services provided by:ERA Towne Square Realty, Inc.


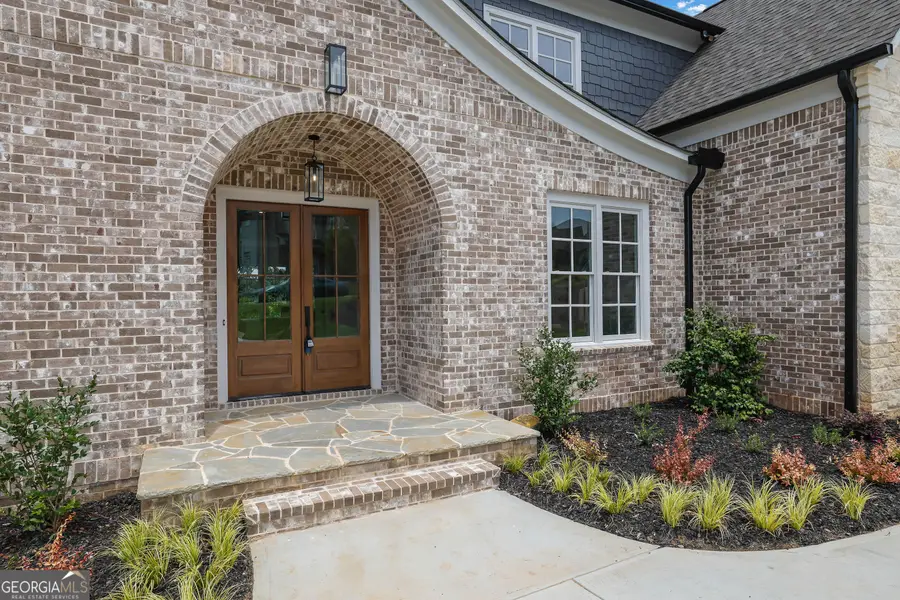
5753 Brendlynn Drive,Suwanee, GA 30024
$1,795,000
- 6 Beds
- 7 Baths
- 6,790 sq. ft.
- Single family
- Active
Listed by:kevin qualls
Office:coldwell banker realty
MLS#:10512298
Source:METROMLS
Price summary
- Price:$1,795,000
- Price per sq. ft.:$264.36
- Monthly HOA dues:$225
About this home
New construction in Bears Best Estates section of Edinburgh. Edinburgh is a gated golf course community featuring Bear's Best golf course designed by Jack Nicklaus as well as wonderful Swim/tennis facilities. This Home features stained wood double front doors that opens up to a wide 2-story foyer. The foyer is flanked by a Formal Dining Room and Study. Spacious kitchen with large island features a farm-sized Sink, latest appliances, and an adjoining scullery kitchen/pantry. Open concept family room and kitchen area is the perfect setting to relax and enjoy friends and family. Guest Bedroom on the main level features a private bath to let all your guests feel at home. A covered back deck awaits you to relax or entertain at your pleasure. Bright interior leads to a spacious loft upstairs. Elegant and spacious master bedroom suite features a stunning spa master bath. An additional 3 large bedrooms come with private baths. You'll find attentive designs throughout - from its well thought out layout to its personalized touches, accent walls and trims details - this place is perfect for anyone looking for something special. Wonderful views from this golf course lot. Three car garage. Home is constructed for a future elevator. READY NOW. The Arkan Homes Group has been innovative in building high quality homes for four decades with focus on professionalism, integrity and outstanding customer service.
Contact an agent
Home facts
- Year built:2025
- Listing Id #:10512298
- Updated:August 22, 2025 at 10:43 AM
Rooms and interior
- Bedrooms:6
- Total bathrooms:7
- Full bathrooms:6
- Half bathrooms:1
- Living area:6,790 sq. ft.
Heating and cooling
- Cooling:Central Air, Electric, Zoned
- Heating:Forced Air, Heat Pump, Natural Gas, Zoned
Structure and exterior
- Roof:Composition
- Year built:2025
- Building area:6,790 sq. ft.
- Lot area:0.41 Acres
Schools
- High school:North Gwinnett
- Middle school:North Gwinnett
- Elementary school:Riverside
Utilities
- Water:Public, Water Available
- Sewer:Public Sewer, Sewer Available
Finances and disclosures
- Price:$1,795,000
- Price per sq. ft.:$264.36
- Tax amount:$1,834 (2024)
New listings near 5753 Brendlynn Drive
- Open Sat, 12 to 4pmNew
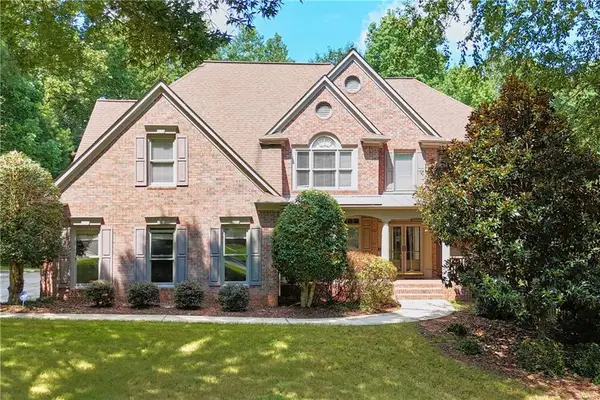 $1,088,000Active6 beds 5 baths4,938 sq. ft.
$1,088,000Active6 beds 5 baths4,938 sq. ft.195 Woodcliff Court, Suwanee, GA 30024
MLS# 7636776Listed by: AMGA REALTY, LLC - New
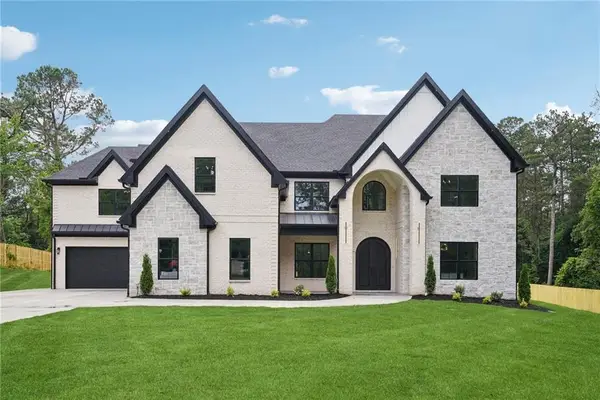 $1,999,999Active7 beds 8 baths6,300 sq. ft.
$1,999,999Active7 beds 8 baths6,300 sq. ft.3245 Smithtown Road, Suwanee, GA 30024
MLS# 7636585Listed by: KELLER WILLIAMS REALTY ATLANTA PARTNERS - New
 $1,250,000Active6 beds 5 baths6,990 sq. ft.
$1,250,000Active6 beds 5 baths6,990 sq. ft.1032 Laurel Grove Court, Suwanee, GA 30024
MLS# 10589175Listed by: Century 21 Results - New
 $599,900Active4 beds 3 baths2,807 sq. ft.
$599,900Active4 beds 3 baths2,807 sq. ft.3725 Crescent Walk Lane, Suwanee, GA 30024
MLS# 7635265Listed by: LIVING STONE PROPERTIES, INC. - Open Sat, 1 to 3pmNew
 $800,000Active5 beds 4 baths5,012 sq. ft.
$800,000Active5 beds 4 baths5,012 sq. ft.5915 Masters Club Drive, Suwanee, GA 30024
MLS# 7634229Listed by: KELLER WILLIAMS REALTY ATLANTA PARTNERS - New
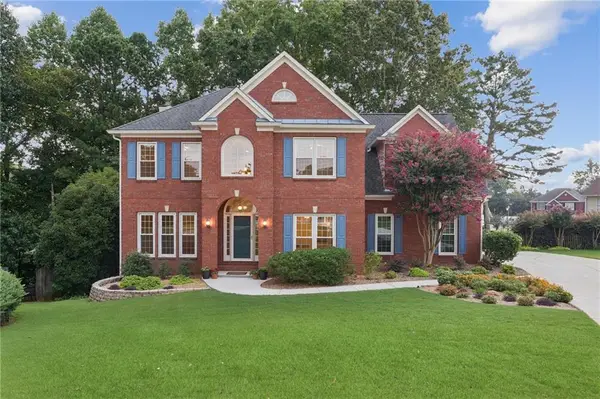 $534,900Active5 beds 4 baths3,990 sq. ft.
$534,900Active5 beds 4 baths3,990 sq. ft.310 Ridge Bluff Lane, Suwanee, GA 30024
MLS# 7635677Listed by: KELLER WILLIAMS REALTY ATLANTA PARTNERS - New
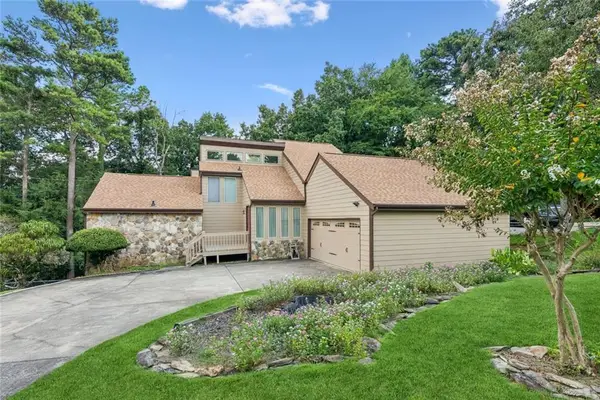 $480,000Active4 beds 4 baths3,838 sq. ft.
$480,000Active4 beds 4 baths3,838 sq. ft.1616 Maple Ridge Drive, Suwanee, GA 30024
MLS# 7635866Listed by: ORCHARD BROKERAGE LLC - New
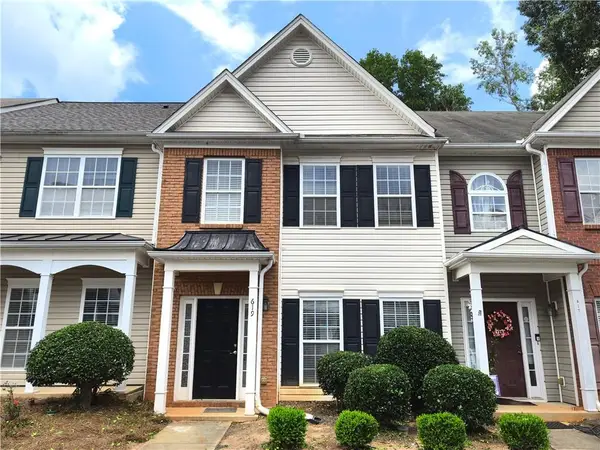 $279,900Active3 beds 3 baths1,466 sq. ft.
$279,900Active3 beds 3 baths1,466 sq. ft.619 Kenridge Way, Suwanee, GA 30024
MLS# 7635408Listed by: VIRTUAL PROPERTIES REALTY.NET, LLC. - New
 $279,900Active3 beds 3 baths1,466 sq. ft.
$279,900Active3 beds 3 baths1,466 sq. ft.619 Kenridge Way, Suwanee, GA 30024
MLS# 10588079Listed by: Virtual Properties Realty.Net - New
 $529,900Active3 beds 4 baths2,338 sq. ft.
$529,900Active3 beds 4 baths2,338 sq. ft.860 Sunset Walk Drive, Suwanee, GA 30024
MLS# 7633686Listed by: THE KELLY KIM REAL ESTATE, LLC
