5965 Vista Brook Drive, Suwanee, GA 30024
Local realty services provided by:ERA Kings Bay Realty
5965 Vista Brook Drive,Suwanee, GA 30024
$595,000
- 5 Beds
- 4 Baths
- 3,353 sq. ft.
- Townhouse
- Active
Upcoming open houses
- Sat, Nov 2202:00 pm - 04:00 pm
Listed by: lavanya thadiparthi, sekhar thadiparthi
Office: sekhars realty, inc.
MLS#:10609666
Source:METROMLS
Price summary
- Price:$595,000
- Price per sq. ft.:$177.45
- Monthly HOA dues:$125
About this home
PRICED TO SELL! $90,000 Below Tax Assessment! Welcome to this exquisite 5-bedroom, 3.5-bath END-UNIT townhome with a FINISHED BASEMENT in the coveted Hillside Trace community-a rare gem! Crafted by JEH Homes, the elegant Garrett plan blends luxury and thoughtful design. From the charming stone facade to the inviting foyer and open-concept layout, this home exudes sophistication and warmth. Main Floor Highlights: * Formal dining room with tray ceiling and stunning chandelier, perfect for memorable gatherings * Gourmet kitchen with custom backsplash, expansive granite countertops, spacious pantry, and stainless steel appliances * Bright family room with cozy fireplace and soaring windows showcasing serene backyard views * Expanded deck ideal for outdoor dining and relaxing under the stars Upper Level Features: * Luxurious primary suite with tray ceiling and spa-like bath, featuring dual vanities, garden tub, separate shower, and a generous walk-in closet * Spacious secondary bedrooms offering comfort and privacy Finished Basement: * Expansive recreation room and versatile flex space (ideal as an additional bedroom) * Full bathroom, ample storage, and a stylish wet bar with sink, cabinets, and counter space-perfect for entertaining Additional Features: * Accent walls, recessed lighting, plantation shutters, and elegant chandeliers throughout * Vibrant neighborhood with top-tier amenities and zoned for the highly sought-after Lambert High School, renowned for academic excellence, alongside other top-rated Forsyth County schools with low property taxes Don't miss this opportunity to own a sophisticated townhome in a premier location, served by one of Georgia's most prestigious schools. Schedule your private tour today and discover the charm of Hillside Trace living!
Contact an agent
Home facts
- Year built:2013
- Listing ID #:10609666
- Updated:November 20, 2025 at 12:32 PM
Rooms and interior
- Bedrooms:5
- Total bathrooms:4
- Full bathrooms:3
- Half bathrooms:1
- Living area:3,353 sq. ft.
Heating and cooling
- Cooling:Ceiling Fan(s), Central Air
- Heating:Forced Air, Natural Gas
Structure and exterior
- Roof:Composition
- Year built:2013
- Building area:3,353 sq. ft.
- Lot area:0.11 Acres
Schools
- High school:Lambert
- Middle school:Riverwatch
- Elementary school:Johns Creek
Utilities
- Water:Public, Water Available
- Sewer:Public Sewer, Sewer Available
Finances and disclosures
- Price:$595,000
- Price per sq. ft.:$177.45
- Tax amount:$561,102 (2025)
New listings near 5965 Vista Brook Drive
- New
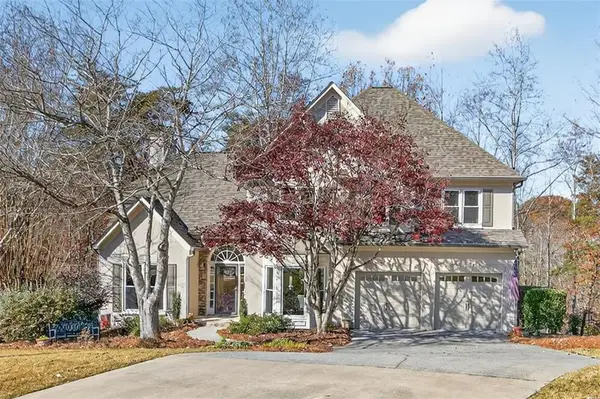 $665,000Active3 beds 4 baths3,590 sq. ft.
$665,000Active3 beds 4 baths3,590 sq. ft.5060 Brent Knoll Lane, Suwanee, GA 30024
MLS# 7683893Listed by: ONEDOOR INC. - New
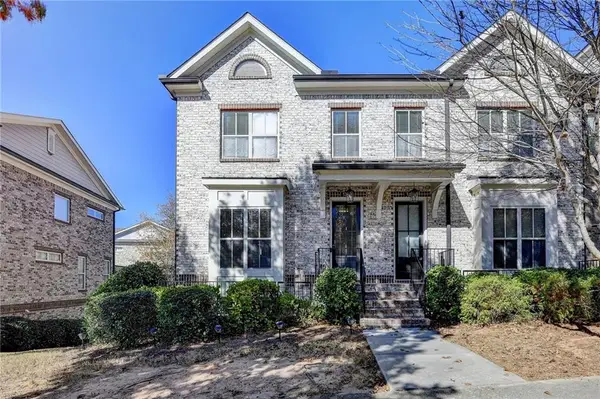 $475,000Active3 beds 4 baths2,088 sq. ft.
$475,000Active3 beds 4 baths2,088 sq. ft.1327 Faircrest Way, Suwanee, GA 30024
MLS# 7683374Listed by: KELLER WILLIAMS REALTY COMMUNITY PARTNERS - New
 $500,000Active3 beds 4 baths2,270 sq. ft.
$500,000Active3 beds 4 baths2,270 sq. ft.401 Northaven Avenue, Suwanee, GA 30024
MLS# 7683315Listed by: CHAPMAN HALL PROFESSIONALS REALTY, LLC. - New
 $849,000Active2.07 Acres
$849,000Active2.07 Acres5755 Kennedy Road, Suwanee, GA 30024
MLS# 7682889Listed by: HILL WOOD REALTY, LLC. - New
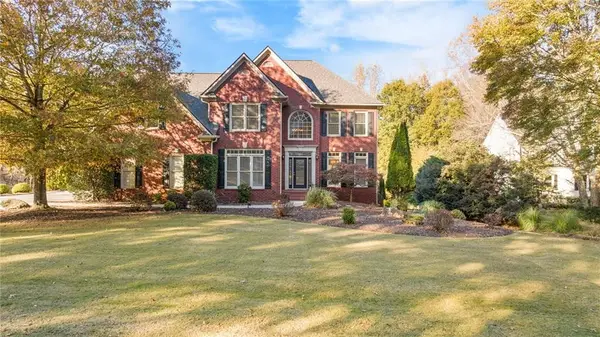 $835,000Active5 beds 4 baths4,289 sq. ft.
$835,000Active5 beds 4 baths4,289 sq. ft.812 Lakemere Crest, Suwanee, GA 30024
MLS# 7672872Listed by: KELLER WILLIAMS NORTH ATLANTA - New
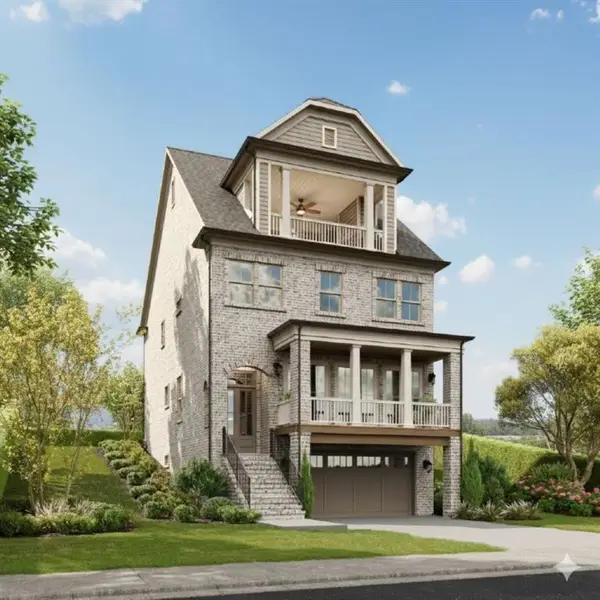 $1,209,900Active5 beds 6 baths4,309 sq. ft.
$1,209,900Active5 beds 6 baths4,309 sq. ft.3510 Vermillion View, Suwanee, GA 30024
MLS# 7682692Listed by: JW COLLECTION BROKERS, LLC. - New
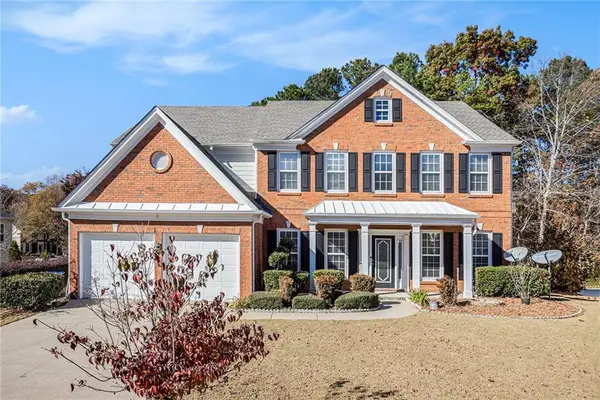 $640,000Active5 beds 3 baths3,104 sq. ft.
$640,000Active5 beds 3 baths3,104 sq. ft.5165 Amberden Hall Drive, Suwanee, GA 30024
MLS# 7681998Listed by: MARK SPAIN REAL ESTATE - New
 $795,000Active4 beds 4 baths2,776 sq. ft.
$795,000Active4 beds 4 baths2,776 sq. ft.6425 Rutherford Place, Suwanee, GA 30024
MLS# 7682029Listed by: HOMESMART - New
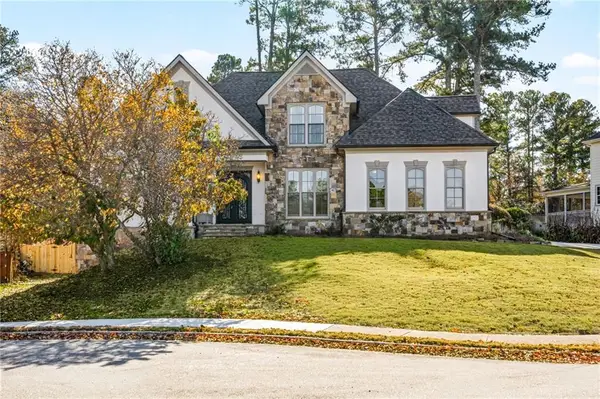 $650,000Active4 beds 3 baths2,655 sq. ft.
$650,000Active4 beds 3 baths2,655 sq. ft.4825 Winding Rose Drive, Suwanee, GA 30024
MLS# 7673368Listed by: HOMESMART REALTY PARTNERS - New
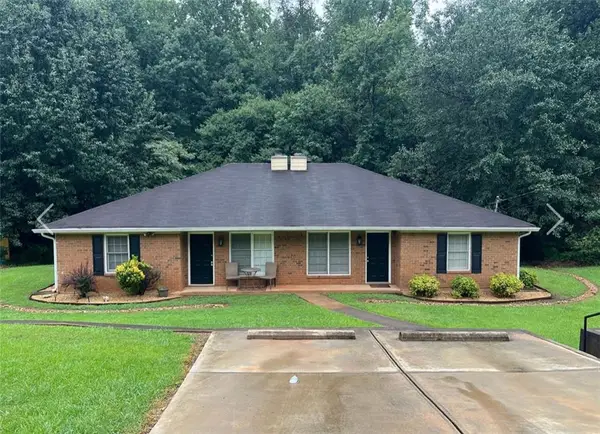 $424,900Active-- beds -- baths
$424,900Active-- beds -- baths620 Telfair Court, Suwanee, GA 30024
MLS# 7681785Listed by: EMERALD HOMES
