879 Big Horn Hollow, Suwanee, GA 30024
Local realty services provided by:ERA Towne Square Realty, Inc.

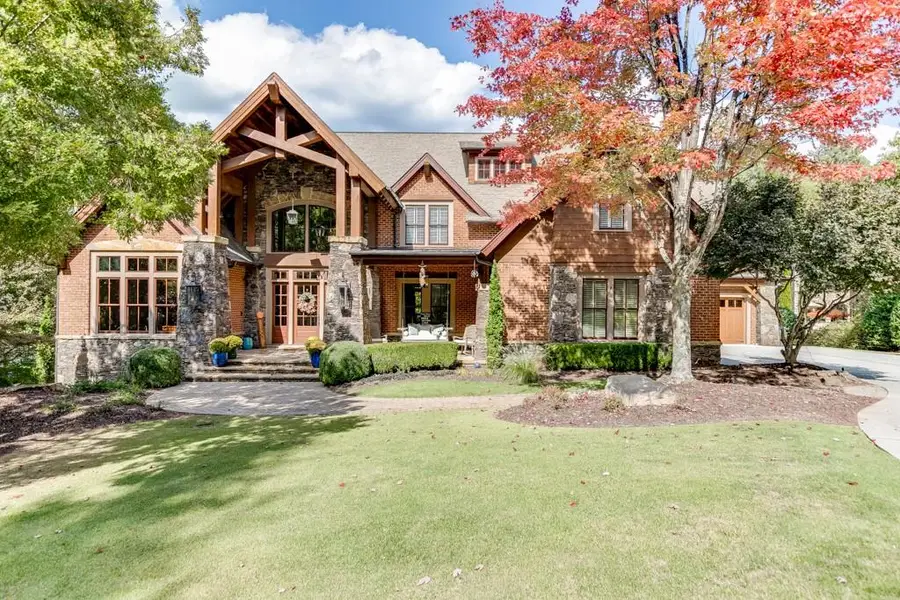

879 Big Horn Hollow,Suwanee, GA 30024
$3,500,000
- 6 Beds
- 8 Baths
- 10,904 sq. ft.
- Single family
- Active
Listed by:mary grace deas770-932-1234
Office:re/max center
MLS#:7286488
Source:FIRSTMLS
Price summary
- Price:$3,500,000
- Price per sq. ft.:$320.98
- Monthly HOA dues:$375
About this home
Welcome to this impeccably updated custom home, nestled alongside the 6th fairway within The River Club, a gated community. This residence, a creation of Storey Custom Homes, stands as a testament to architectural excellence, having earned the prestigious 2008 Home Builder OBIE Award. Its exterior has a blend of brick, stone, & cedar shake, complemented by the glow of gas lanterns, a welcoming porch, and a 4-car garage with 2 additional parking spaces. Once you step through the grand front door, a world of elegance & sophistication awaits you. Pennsylvania Blue Stone floors extend a gracious welcome, along with expansive windows that allow natural light to flood in. The two-story ceilings are adorned with wooden beams, creating a dramatic and inviting ambiance. The large great room boasts an oversized stone fireplace and offers seamless access to the covered patio. Nearby, an elegant library features built-in cabinets and rich wood paneling. Continuing your journey, you'll discover a charming & intimate formal dining room, complete with floor-to-ceiling windows & a coffered ceiling. The heart of this home is the expansive chef's kitchen, with dual islands, one hosting a prep sink, top-tier appliances, a pot filler, a beverage bar with a two-zone wine fridge, & a hidden walk-in pantry. The kitchen overlooks an eat-in breakfast area & a cozy keeping room with another captivating stone fireplace & opens onto a spacious screened porch. On the main floor, the owner's suite offers serenity & convenience, featuring access to the screened porch, an expansive bathroom with separate vanities, & a custom walk-in closet. Completing the main level are a large laundry room, a well-appointed home office, a convenient drop zone, & an elevator-ready shaft. Venturing upstairs, a substantial landing guides you to four generously sized bedrooms, each boasting its own en-suite bathroom and walk-in closet. A built-in study area provides hidden stair access to full attic space, while a dual laundry room simplifies daily tasks with two sets of washers & dryers. The terrace level is an entertainer's paradise, characterized by soaring ceilings, Tennessee stone columns, & architecturally stunning ceilings. Here, you'll find a custom wet bar equipped with a True refrigerator, microwave, dishwasher, & ice maker, as well as a billiard/gaming area, a home theater complete with seating for eight, & a great room featuring a stone fireplace & double sliding glass doors leading to the covered veranda. Adding to the allure, a Junior Master Guest en-suite includes a cabana bathroom with a spacious walk-in shower & sauna, with a convenient door leading to the pool area. Outside, a newly landscaped outdoor oasis awaits, complete with a covered veranda, heated saltwater pool & spa, and a tranquil Koi Pond with a cascading waterfall & seating area. Adjacent to the pool, an entertaining patio beckons, featuring a stone fireplace, trellis, & a built-in grilling area equipped with two Green Egg grills. The River Club, distinguished for its Greg Norman-designed private championship golf course, offers a wealth of amenities, including a Family Lakeside Sports Center, Fitness Center, and restaurants, enriching the already lavish lifestyle provided by this remarkable residence.
Contact an agent
Home facts
- Year built:2008
- Listing Id #:7286488
- Updated:January 24, 2024 at 12:09 AM
Rooms and interior
- Bedrooms:6
- Total bathrooms:8
- Full bathrooms:6
- Half bathrooms:2
- Living area:10,904 sq. ft.
Heating and cooling
- Cooling:Ceiling Fan(s), Central Air, Whole House Fan
- Heating:Natural Gas, Zoned
Structure and exterior
- Roof:Composition, Shingle
- Year built:2008
- Building area:10,904 sq. ft.
- Lot area:0.83 Acres
Schools
- High school:North Gwinnett
- Middle school:North Gwinnett
- Elementary school:Level Creek
Utilities
- Water:Public, Water Available
- Sewer:Public Sewer
Finances and disclosures
- Price:$3,500,000
- Price per sq. ft.:$320.98
- Tax amount:$28,524 (2022)
New listings near 879 Big Horn Hollow
- New
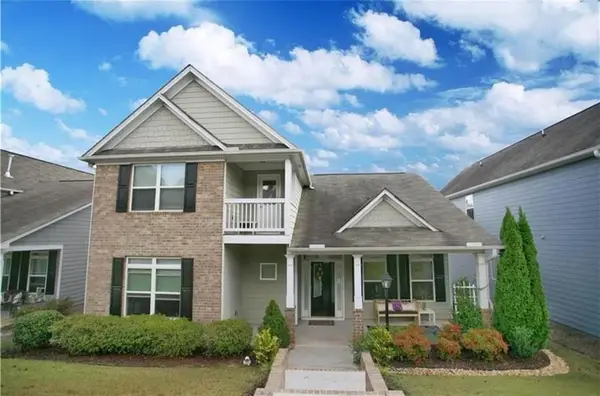 $525,000Active3 beds 4 baths2,120 sq. ft.
$525,000Active3 beds 4 baths2,120 sq. ft.524 Cypher Drive, Suwanee, GA 30024
MLS# 7634729Listed by: TAYLORED REALTY, INC. - Coming Soon
 $2,590,000Coming Soon5 beds 7 baths
$2,590,000Coming Soon5 beds 7 baths3240 Smithtown Road, Suwanee, GA 30024
MLS# 7634491Listed by: ATLANTA COMMUNITIES - New
 $599,000Active3 beds 2 baths2,276 sq. ft.
$599,000Active3 beds 2 baths2,276 sq. ft.4865 Settles Point Road, Suwanee, GA 30024
MLS# 7634431Listed by: BERKSHIRE HATHAWAY HOMESERVICES GEORGIA PROPERTIES - New
 $549,000Active4 beds 3 baths2,570 sq. ft.
$549,000Active4 beds 3 baths2,570 sq. ft.4015 Crescent Walk Lane, Suwanee, GA 30024
MLS# 7634450Listed by: KELLER WILLIAMS REALTY ATLANTA PARTNERS - Open Sat, 10am to 4pmNew
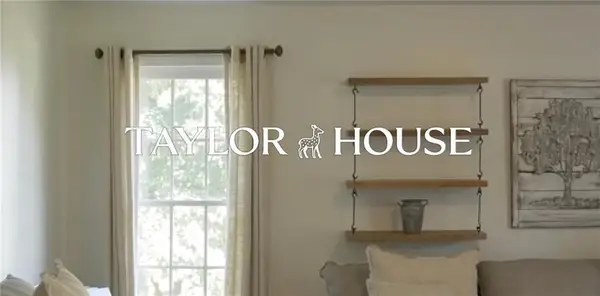 $630,000Active4 beds 3 baths2,435 sq. ft.
$630,000Active4 beds 3 baths2,435 sq. ft.915 Taylor Parkway, Suwanee, GA 30024
MLS# 7634033Listed by: COMPASS - Coming Soon
 $589,000Coming Soon4 beds 3 baths
$589,000Coming Soon4 beds 3 baths4405 Red Rock Point, Suwanee, GA 30024
MLS# 7631580Listed by: REALTY ONE GROUP EDGE - New
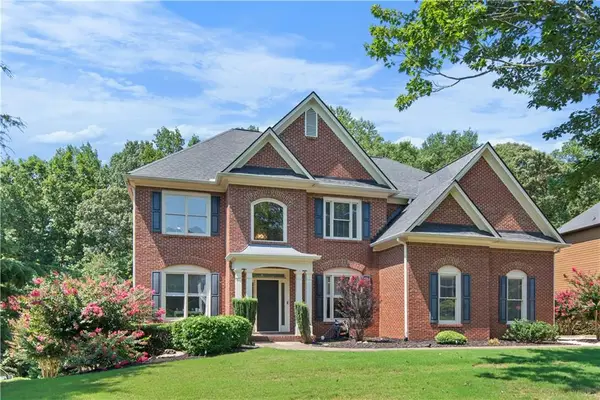 $998,000Active5 beds 5 baths4,849 sq. ft.
$998,000Active5 beds 5 baths4,849 sq. ft.1275 Water View Lane, Suwanee, GA 30024
MLS# 7634026Listed by: ATLANTA COMMUNITIES - New
 $609,900Active6 beds 4 baths4,149 sq. ft.
$609,900Active6 beds 4 baths4,149 sq. ft.194 Lake Ruby Drive, Suwanee, GA 30024
MLS# 7633740Listed by: VIRTUAL PROPERTIES REALTY.COM - New
 $529,900Active3 beds 4 baths2,338 sq. ft.
$529,900Active3 beds 4 baths2,338 sq. ft.860 Sunset Park Drive, Suwanee, GA 30024
MLS# 7633686Listed by: THE KELLY KIM REAL ESTATE, LLC - New
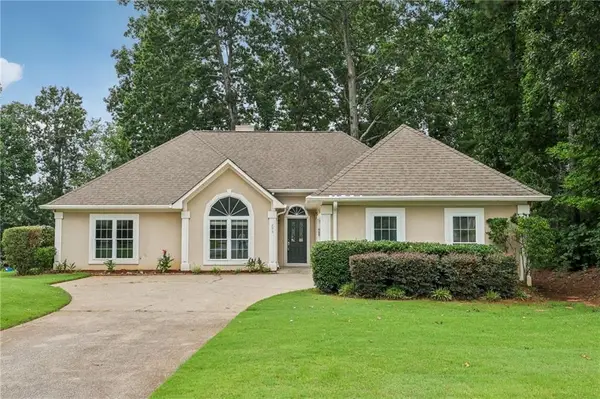 $425,000Active3 beds 2 baths1,872 sq. ft.
$425,000Active3 beds 2 baths1,872 sq. ft.295 Falcon Creek Drive, Suwanee, GA 30024
MLS# 7633494Listed by: REDFIN CORPORATION

