1441 Whitestone Road, Talking Rock, GA 30175
Local realty services provided by:ERA Sunrise Realty
1441 Whitestone Road,Talking Rock, GA 30175
$575,000
- 3 Beds
- 2 Baths
- 1,905 sq. ft.
- Single family
- Pending
Listed by:carolyn childers
Office:call it closed international realty
MLS#:7594798
Source:FIRSTMLS
Price summary
- Price:$575,000
- Price per sq. ft.:$301.84
About this home
PRICE REFRESH!
This home is ideally situated just off Hwy. 515 N., only 10 minutes to Jasper, 15 minutes to Ellijay, and less than 5 minutes to Biguns BBQ. Minutes from historic Talking Rock, which features a park with walking trails, restaurants, and antique stores! Nestled on a secluded 1.5 acres of usable, wooded land, this Craftsman-style ranch boasts a full daylight terrace level and a step less entry. Its exterior features concrete lap siding with board and batten accents, a striking stone façade, and inviting wood-tone shutters. There’s an oversized two-car garage attached. Step onto the welcoming front porch through an impressive 8-foot entry door. Inside, the Great Room offers stunning Luxury Vinyl Plank flooring throughout the home. The grand floor-to-ceiling stone fireplace with gas logs reaches toward the vaulted beamed ceiling accentuated by shiplap, creating a cozy atmosphere. The open kitchen seamlessly connects to the great room, featuring stained cabinetry with soft-close drawers, granite counters, a work island, and all stainless appliances. From the kitchen, you can access the spacious covered porch, featuring Trek flooring and a warm tongue-and-groove ceiling—perfect for enjoying the serene, private backyard. The luxurious master suite boasts a vaulted ceiling, custom 8-foot doors, and a spacious walk-in closet, while the bedroom and bathroom receive abundant natural light. The master bath is a true spa retreat, showcasing double vanities, granite counters, a linen closet, and a spacious walk-in shower. The recent owner upgraded the attic with spray foam insulation, greatly improving the home's energy efficiency, and has recently filled the propane tank that fuels the tankless hot water heater and gas logs. This thoughtfully designed split-bedroom layout ensures guest privacy, with two additional bedrooms enjoying their own private full bathroom featuring granite counters and stylish tile tub surround and floors. Professionally landscaped, this home is in a highly sought-after location!
Contact an agent
Home facts
- Year built:2024
- Listing ID #:7594798
- Updated:September 25, 2025 at 07:11 AM
Rooms and interior
- Bedrooms:3
- Total bathrooms:2
- Full bathrooms:2
- Living area:1,905 sq. ft.
Heating and cooling
- Cooling:Ceiling Fan(s), Central Air
- Heating:Central, Propane
Structure and exterior
- Roof:Composition
- Year built:2024
- Building area:1,905 sq. ft.
- Lot area:1.5 Acres
Schools
- High school:Pickens
- Middle school:Pickens County
- Elementary school:Hill City
Utilities
- Water:Public, Water Available
- Sewer:Septic Tank
Finances and disclosures
- Price:$575,000
- Price per sq. ft.:$301.84
- Tax amount:$234 (2024)
New listings near 1441 Whitestone Road
- New
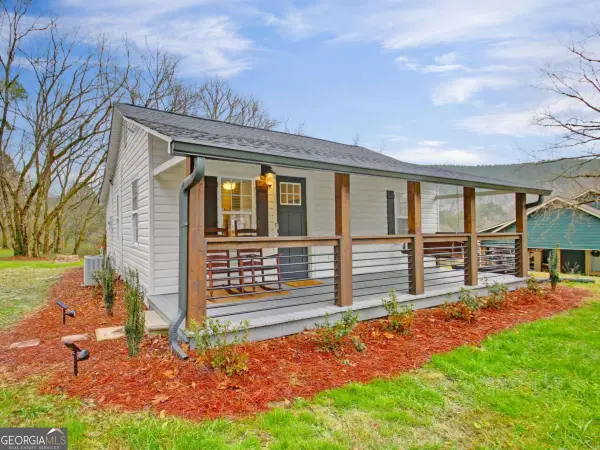 $297,000Active2 beds 1 baths
$297,000Active2 beds 1 baths190 Old Blairsville Highway, Talking Rock, GA 30175
MLS# 10600951Listed by: BHGRE Metro Brokers  $297,000Active2 beds 1 baths
$297,000Active2 beds 1 baths190 Old Blairsville Highway, Talking Rock, GA 30175
MLS# 7646734Listed by: BHGRE METRO BROKERS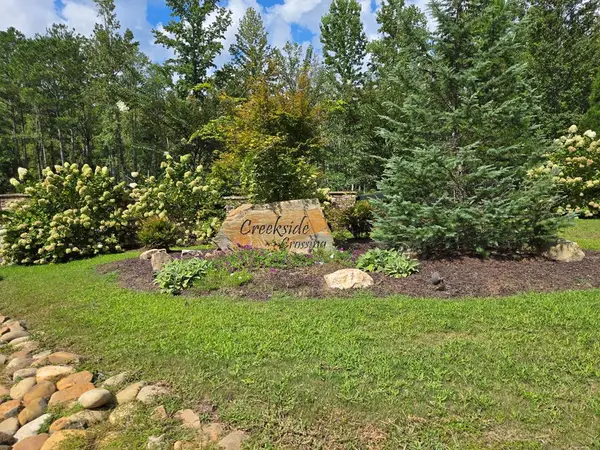 $67,000Active3.88 Acres
$67,000Active3.88 Acres0 Vista Creek Drive, Talking Rock, GA 30540
MLS# 418544Listed by: KELLER WILLIAMS ELEVATE $60,000Active3.51 Acres
$60,000Active3.51 Acres0 Crayfish Place, Talking Rock, GA 30175
MLS# 7635412Listed by: BERKSHIRE HATHAWAY HOMESERVICES GEORGIA PROPERTIES $85,000Active3.73 Acres
$85,000Active3.73 AcresLt 315 Pebble Trace, Talking Rock, GA 30175
MLS# 7618731Listed by: RE/MAX TOWN AND COUNTRY $125,000Active5.51 Acres
$125,000Active5.51 AcresLt 314 Pebble Trace, Talking Rock, GA 30175
MLS# 7618724Listed by: RE/MAX TOWN AND COUNTRY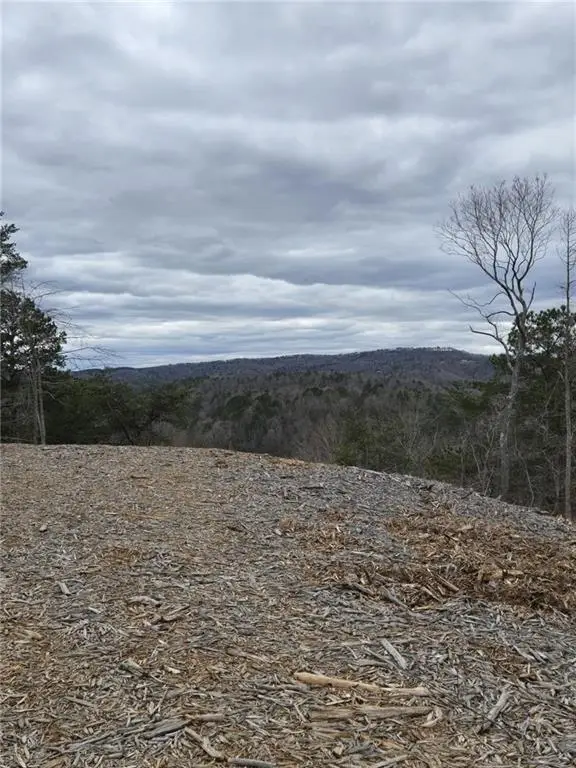 $160,000Active3.51 Acres
$160,000Active3.51 AcresAddress Withheld By Seller, Talking Rock, GA 30175
MLS# 7635416Listed by: BERKSHIRE HATHAWAY HOMESERVICES GEORGIA PROPERTIES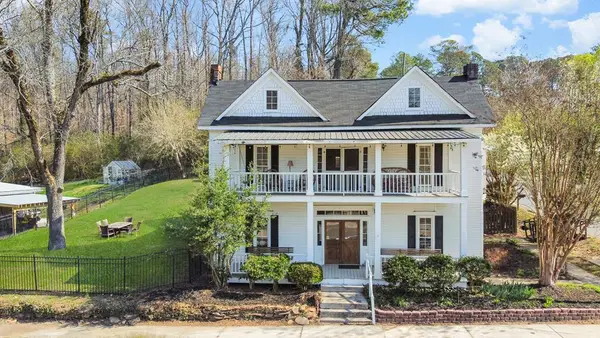 $419,000Pending5 beds 2 baths3,620 sq. ft.
$419,000Pending5 beds 2 baths3,620 sq. ft.19 Talonah Street, Talking Rock, GA 30175
MLS# 409574Listed by: ENGEL & VOLKERS NORTH GEORGIA MOUNTAINS $70,000Active4.05 Acres
$70,000Active4.05 Acres0000 Wet Fly Trail, Talking Rock, GA 30175
MLS# 7162740Listed by: KELLER WILLIAMS REALTY CITYSIDE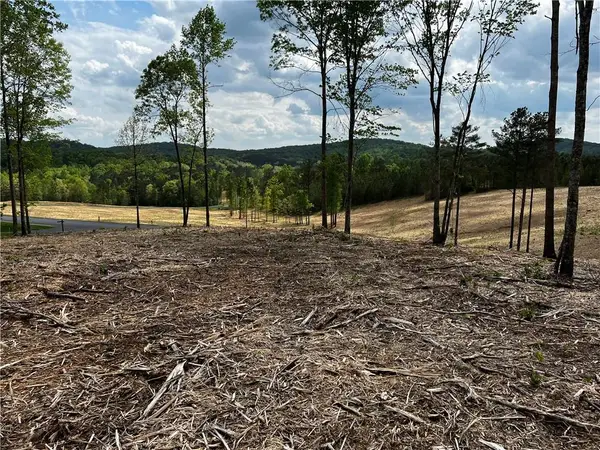 $99,000Active1.57 Acres
$99,000Active1.57 Acres250 Highgrove Drive, Talking Rock, GA 30175
MLS# 7232260Listed by: HOMESMART
