1450 Twisted Oak Road, Talking Rock, GA 30175
Local realty services provided by:ERA Towne Square Realty, Inc.
1450 Twisted Oak Road,Talking Rock, GA 30175
$519,900
- 2 Beds
- 2 Baths
- 1,408 sq. ft.
- Single family
- Active
Listed by:bruce mitchell
Office:keller williams elevate
MLS#:7647270
Source:FIRSTMLS
Price summary
- Price:$519,900
- Price per sq. ft.:$369.25
- Monthly HOA dues:$54.17
About this home
This rustic mountain-view home in The Vineyard at Yukon in Talking Rock offers a rare blend of character, comfort, and location, set just behind the renowned Chateau Meichtry Vineyard and within five miles of several other celebrated wineries. Situated on a wooded corner lot with mountain frontage and a spacious front yard, the property features large covered front and rear porches with charming Blue Buggy Pine tongue-and-groove ceilings, perfect for relaxing or entertaining. Inside, you'll find high ceilings, beautifully crafted circle-sawn rustic cabinets in the kitchen and bathrooms, tile flooring in the bath, and a spacious owner's suite complete with a double vanity and walk-in shower. The home is equipped with stainless steel appliances, energy-efficient systems including double-pane insulated windows, and a smart thermostat. A gas fireplace, fueled by a buried 250-gallon propane tank, adds warmth and ambiance to the living space and can heat the home. A detached workshop or storage shed, installed in 2025, includes a mini-split heat pump with heating and cooling, backed by a five-year warranty on the structure and materials. The crawlspace houses the AC unit and water heater, both with long-term warranties. The home also features a private septic system. Outside, you'll appreciate the level driveway, HardiPlank siding, courtyard, garden space, and rear stairs. Streams and a cozy sitting area at the top of High Summit provide stunning, panoramic views - a perfect spot to unwind and take in the beauty of the surroundings. Located within a private, gated community with its own scenic pavilion at High Summit, this home offers access to walking trails, greenways, and the peace of mind that comes with a well-maintained HOA. Ideal for those who love the charm of rustic living with modern, energy-efficient upgrades in the heart of North Georgia wine country.
Contact an agent
Home facts
- Year built:2023
- Listing ID #:7647270
- Updated:September 11, 2025 at 12:17 PM
Rooms and interior
- Bedrooms:2
- Total bathrooms:2
- Full bathrooms:2
- Living area:1,408 sq. ft.
Heating and cooling
- Cooling:Ceiling Fan(s), Central Air, Heat Pump
- Heating:Central, Electric, Heat Pump
Structure and exterior
- Roof:Composition
- Year built:2023
- Building area:1,408 sq. ft.
- Lot area:1.58 Acres
Schools
- High school:Gilmer
- Middle school:Clear Creek
- Elementary school:Clear Creek - Gilmer
Utilities
- Water:Public, Water Available
- Sewer:Sewer Available
Finances and disclosures
- Price:$519,900
- Price per sq. ft.:$369.25
- Tax amount:$1,041 (2024)
New listings near 1450 Twisted Oak Road
- New
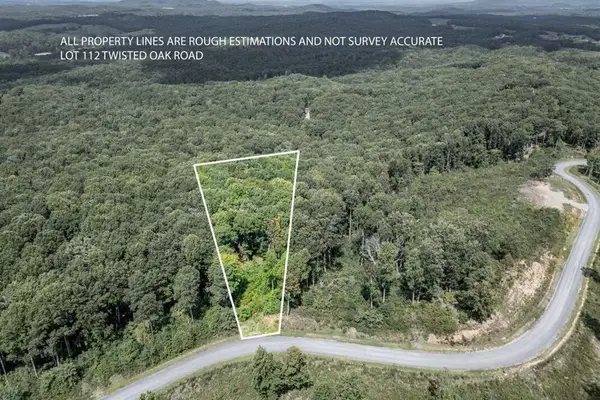 $79,900Active1.74 Acres
$79,900Active1.74 AcresLt112 Twisted Oak Road, Talking Rock, GA 30175
MLS# 7650368Listed by: KELLER WILLIAMS ELEVATE - New
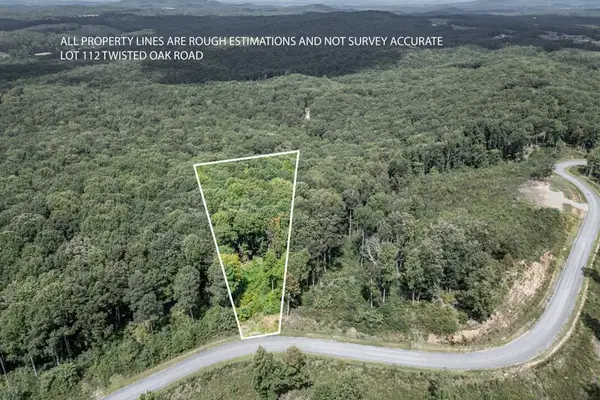 $79,900Active1.74 Acres
$79,900Active1.74 AcresLot 112 Twisted Oak Road, Talking Rock, GA 30175
MLS# 418838Listed by: KELLER WILLIAMS ELEVATE - Coming Soon
 $399,000Coming Soon3 beds 2 baths
$399,000Coming Soon3 beds 2 baths580 Twin Mountain Lake Circle, Talking Rock, GA 30175
MLS# 7650256Listed by: CENTURY 21 LINDSEY AND PAULEY - New
 $279,900Active3 beds 2 baths1,152 sq. ft.
$279,900Active3 beds 2 baths1,152 sq. ft.50 Damascus Road, Talking Rock, GA 30175
MLS# 7646976Listed by: RE/MAX TOWN & COUNTRY - New
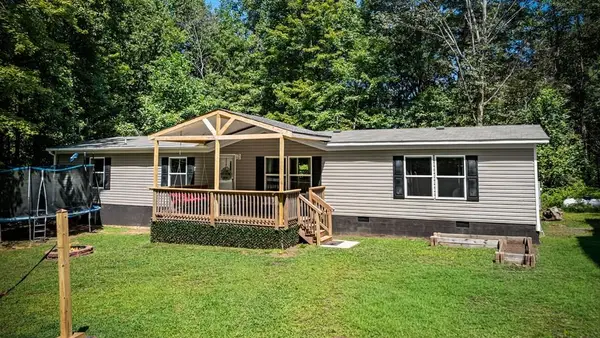 $269,000Active3 beds 2 baths1,904 sq. ft.
$269,000Active3 beds 2 baths1,904 sq. ft.850 John Teem Road, Talking Rock, GA 30175
MLS# 418792Listed by: CENTURY 21 RESULTS - New
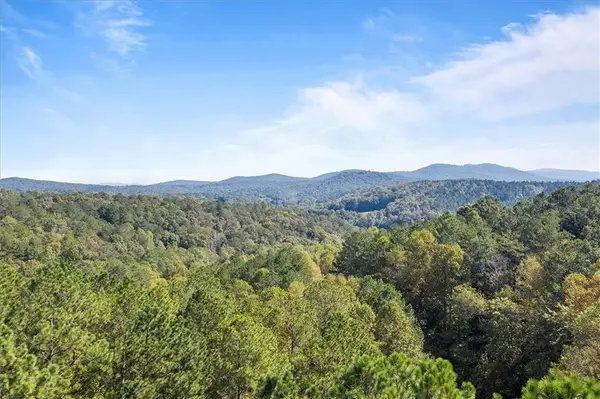 $65,000Active2.13 Acres
$65,000Active2.13 Acres72 Mountain Creek Hollow Drive, Talking Rock, GA 30175
MLS# 7648569Listed by: KELLER WILLIAMS REALTY ATL NORTH - New
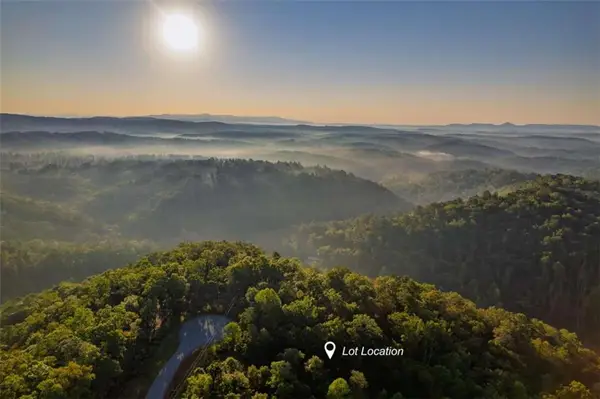 $140,000Active3.56 Acres
$140,000Active3.56 AcresLT 290 Anglers Ridge Road, Talking Rock, GA 30175
MLS# 7648693Listed by: RE/MAX TOWN AND COUNTRY - New
 $235,000Active10.77 Acres
$235,000Active10.77 Acres0 Black Knob Church Rd - Tract 2, Talking Rock, GA 30175
MLS# 7648453Listed by: ATLANTA COMMUNITIES - New
 $250,000Active12.24 Acres
$250,000Active12.24 Acres0 Black Knob Church Rd - Tract 3, Talking Rock, GA 30175
MLS# 7648470Listed by: ATLANTA COMMUNITIES
