275 Old Whitestone Road W, Talking Rock, GA 30175
Local realty services provided by:ERA Kings Bay Realty
275 Old Whitestone Road W,Talking Rock, GA 30175
$349,900
- 2 Beds
- 1 Baths
- 1,080 sq. ft.
- Single family
- Active
Listed by: julie barrio nuevo
Office: harry norman, realtors
MLS#:10618078
Source:METROMLS
Price summary
- Price:$349,900
- Price per sq. ft.:$323.98
About this home
*This property is eligible for ZERO down!* Ask how to get your interest rate below 5% the first year in your new home!! If you've been dreaming of a peaceful, private place to call home, this charming cottage on 1.5 acres of unrestricted land might be just what you're looking for. It's full of character, thoughtfully updated, and move-in ready. Perfect for a quiet lifestyle, weekend getaway, or even as a short- or long-term rental. The rocking chair front porch welcomes you into a warm and inviting space with an open floor plan, hardwood floors throughout, and tons of natural light. The kitchen has been completely updated from top to bottom, including brand-new premium LG appliances. The master on the main level adjoins a fully redone bathroom that features a dual vanity and updated finishes. You'll love the covered front and back porches, perfect spots for morning coffee or evening grilling. The outbuilding on the property could be used for extra storage, or even your own personal workshop. This one has the charm, the land, and the updates. Don't miss the chance to make it yours.
Contact an agent
Home facts
- Year built:2018
- Listing ID #:10618078
- Updated:January 18, 2026 at 11:49 AM
Rooms and interior
- Bedrooms:2
- Total bathrooms:1
- Full bathrooms:1
- Living area:1,080 sq. ft.
Heating and cooling
- Cooling:Ceiling Fan(s), Central Air
- Heating:Central
Structure and exterior
- Roof:Metal
- Year built:2018
- Building area:1,080 sq. ft.
- Lot area:1.5 Acres
Schools
- High school:Pickens County
- Middle school:Jasper
- Elementary school:Hill City
Utilities
- Water:Public, Water Available
- Sewer:Septic Tank
Finances and disclosures
- Price:$349,900
- Price per sq. ft.:$323.98
- Tax amount:$2,087 (2024)
New listings near 275 Old Whitestone Road W
- New
 $1,200,000Active90.77 Acres
$1,200,000Active90.77 Acres1500 Sunset Trail Road, Talking Rock, GA 30175
MLS# 7704249Listed by: RE/MAX TOWN AND COUNTRY 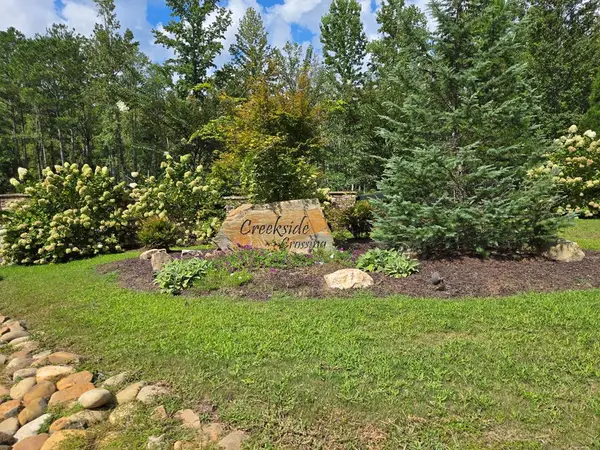 $65,000Active3.88 Acres
$65,000Active3.88 Acres0 Vista Creek Drive, Talking Rock, GA 30540
MLS# 418544Listed by: KELLER WILLIAMS ELEVATE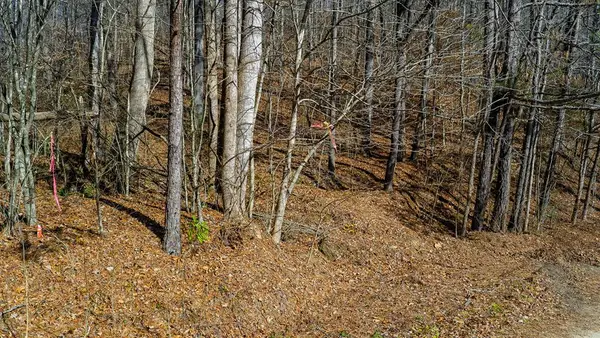 $69,900Active3.53 Acres
$69,900Active3.53 Acres0 Rambling Road, Talking Rock, GA 30175
MLS# 420788Listed by: REMAX TOWN & COUNTRY - JASPER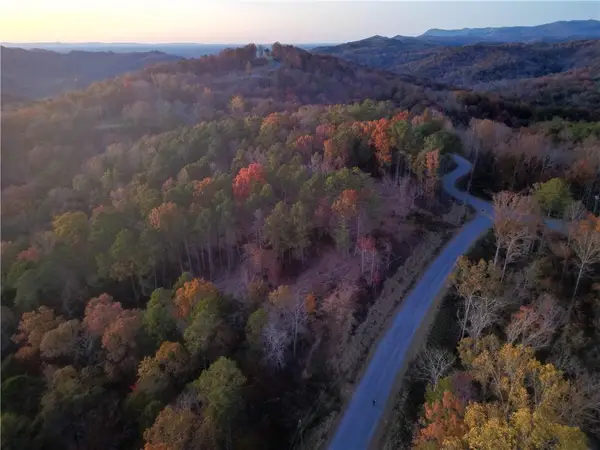 $99,500Active4.77 Acres
$99,500Active4.77 Acres0 Canoe Way, Talking Rock, GA 30175
MLS# 7681799Listed by: ATLANTA COMMUNITIES REAL ESTATE BROKERAGE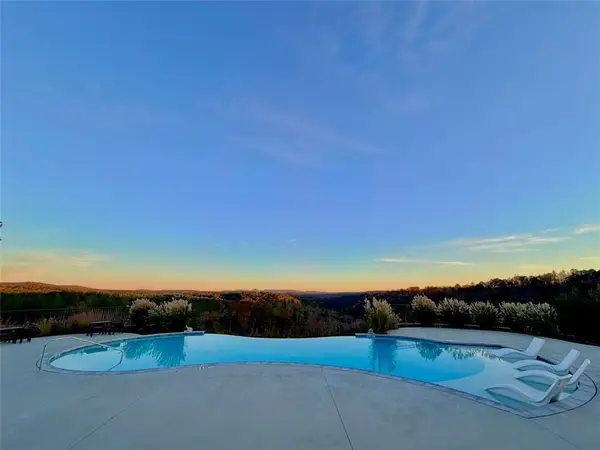 $139,500Active3.28 Acres
$139,500Active3.28 Acres0 Canoe Way, Talking Rock, GA 30175
MLS# 7681853Listed by: ATLANTA COMMUNITIES REAL ESTATE BROKERAGE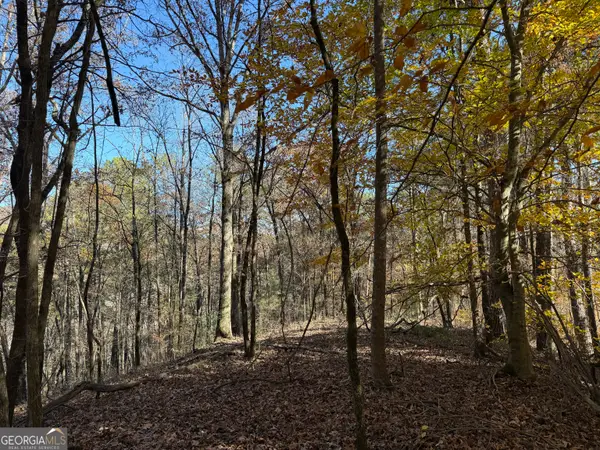 $100,000Pending12.4 Acres
$100,000Pending12.4 Acres0 Whitestone Road, Talking Rock, GA 30175
MLS# 10640088Listed by: George F. Willis Realty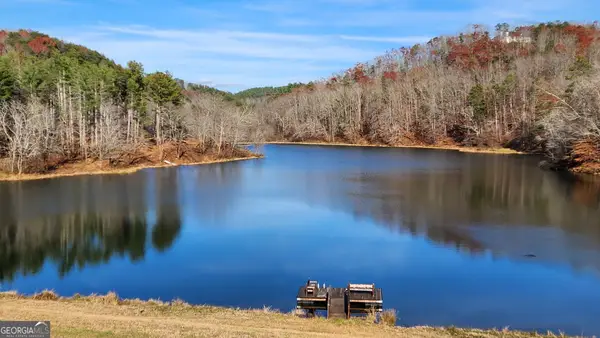 $115,000Active5.18 Acres
$115,000Active5.18 Acres0 Meadowlands Drive, Talking Rock, GA 30175
MLS# 10535692Listed by: Keller Williams Elevate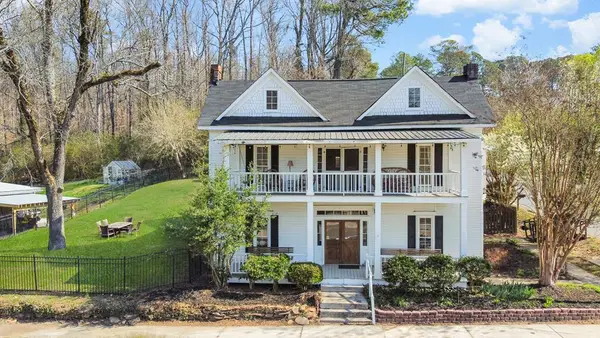 $419,000Pending5 beds 2 baths3,620 sq. ft.
$419,000Pending5 beds 2 baths3,620 sq. ft.19 Talonah Street, Talking Rock, GA 30175
MLS# 409574Listed by: ENGEL & VOLKERS NORTH GEORGIA MOUNTAINS $70,000Active4.05 Acres
$70,000Active4.05 Acres0000 Wet Fly Trail, Talking Rock, GA 30175
MLS# 7162740Listed by: KELLER WILLIAMS REALTY CITYSIDE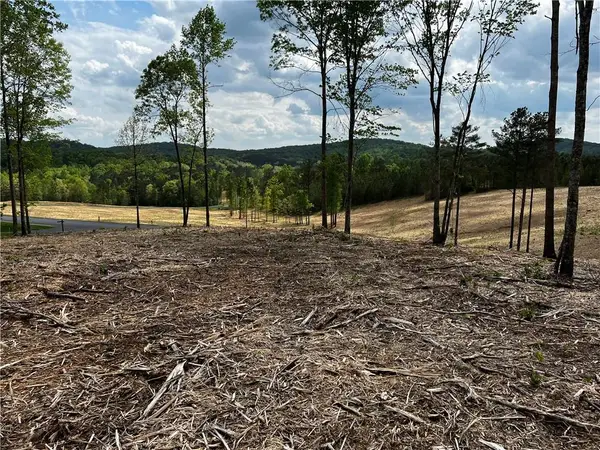 $99,000Active1.57 Acres
$99,000Active1.57 Acres250 Highgrove Drive, Talking Rock, GA 30175
MLS# 7232260Listed by: HOMESMART
