500 Brown Deer Drive, Talking Rock, GA 30175
Local realty services provided by:ERA Towne Square Realty, Inc.
500 Brown Deer Drive,Talking Rock, GA 30175
$599,900
- 3 Beds
- 3 Baths
- 3,120 sq. ft.
- Single family
- Active
Listed by: diane weinberg, kena murphy678-923-3392
Office: atlanta communities
MLS#:7644922
Source:FIRSTMLS
Price summary
- Price:$599,900
- Price per sq. ft.:$192.28
About this home
Welcome to your mountain oasis nestled in the sought-after Fisher Creek Estates, featuring a
custom-built, spacious, modern ranch on nearly 5 acres of lush rolling landscape. Peaceful
mountain views and gorgeous sunsets await you on your covered front and back porches perfect
for relaxing and entertaining. Enjoy main floor living that boasts both master and guest suites
with custom cabinetry, walk in closets, plentiful natural light and scenic views. Convenience is at
your fingertips with a main floor full laundry complete with cabinetry, spacious linen closet and
laundry sink. At the heart of the open concept home you will find a chef-inspired kitchen
featuring beautiful custom-built hardwood cabinetry with soft close drawers, a large island with
extra storage, double pantry and modern finishes that will delight any cook. Looking for a place
to work or craft? Then you will love the large executive office space with natural light and privacy
doors that can double as an additional bedroom or a play space off the main living area. Want to
expand your living area to include more bedrooms or recreation space? Then the large second-floor
bonus room is ready to fulfill your vision with its gorgeous panoramic views, generous square
footage (enough to accommodate 2 additional bedrooms), vaulted ceiling, and bonus powder room.
Then the large secondfloor bonus room is ready to fulfill your vision with its gorgeous panoramic views,
generous square footage, vaulted ceiling and bonus powder room. Still want more space? A third attached
garage bay is perfect for all your recreational interests featuring ample space for storage, a shop
or home gym in addition to parking for a full-size vehicle or recreational vehicles. Beyond the
home, is the backdrop of your own serene woodlands perfect for private trails, man cave/she-
shed, pavilion or even an additional residence with secondary road access providing you the
room to create your perfect North Georgia retreat less than 2 hours from the heart of Atlanta.
This property is a rare combination of privacy, convenience, comfort, and modern elegance, all
located in the amazing town of Talking Rock, Georgia; a quaint, historic town nestled in Pickens
County, known for its peaceful atmosphere, scenic beauty, and rich cultural heritage. Talking
Rock’s charming attractions offer a small town relaxing atmosphere and strong sense of
community. Stroll through the well preserved historic district, reflecting the town’s 19th-century
roots. Plenty to explore at Talking Rock Nature Park, perfect for hiking, birdwatching and
communing with nature. Celebrate Talking Rock’s past, present and future every October with
the Heritage Days Festival, a beloved local tradition featuring crafts, food, music, and historical
displays. Relax and unwind at one of the area's wineries and vineyards offering tastings, dining,
and live music. Enjoy fall entertainment, fresh apples and baked goods at area orchards.
However you want to spend your time, this mountain town with its unique name and welcoming
Appalachian charm are perfect for your weekend getaway or dream retreat.
Contact an agent
Home facts
- Year built:2022
- Listing ID #:7644922
- Updated:December 17, 2025 at 05:38 PM
Rooms and interior
- Bedrooms:3
- Total bathrooms:3
- Full bathrooms:2
- Half bathrooms:1
- Living area:3,120 sq. ft.
Heating and cooling
- Heating:Electric
Structure and exterior
- Roof:Shingle
- Year built:2022
- Building area:3,120 sq. ft.
- Lot area:4.59 Acres
Schools
- High school:Pickens
- Middle school:Pickens County
- Elementary school:Pickens - Other
Utilities
- Water:Public
- Sewer:Septic Tank
Finances and disclosures
- Price:$599,900
- Price per sq. ft.:$192.28
- Tax amount:$4,697 (2024)
New listings near 500 Brown Deer Drive
- New
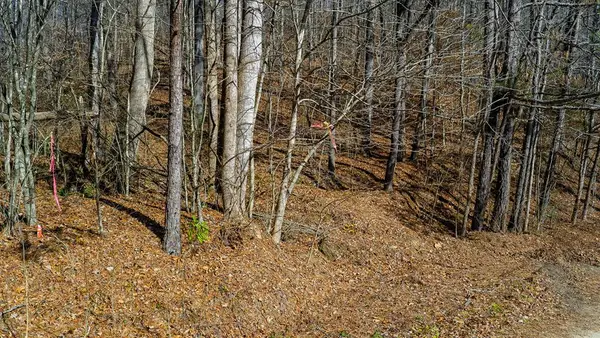 $69,900Active3.53 Acres
$69,900Active3.53 Acres0 Rambling Road, Talking Rock, GA 30175
MLS# 420788Listed by: REMAX TOWN & COUNTRY - JASPER 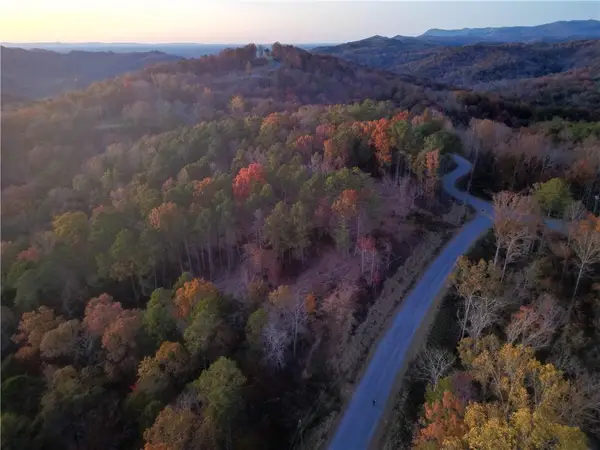 $99,500Active4.77 Acres
$99,500Active4.77 Acres0 Canoe Way, Talking Rock, GA 30175
MLS# 7681799Listed by: ATLANTA COMMUNITIES REAL ESTATE BROKERAGE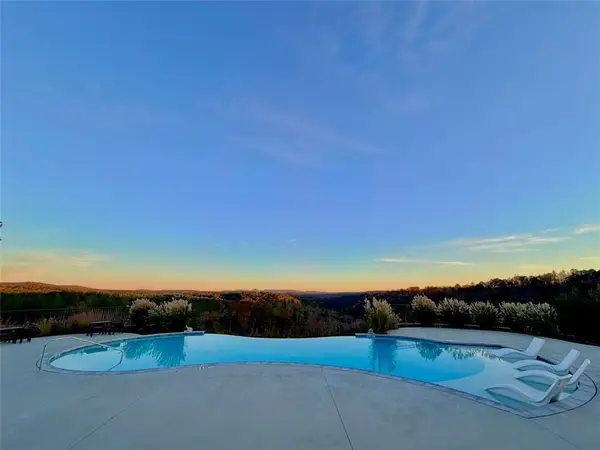 $139,500Active3.28 Acres
$139,500Active3.28 Acres0 Canoe Way, Talking Rock, GA 30175
MLS# 7681853Listed by: ATLANTA COMMUNITIES REAL ESTATE BROKERAGE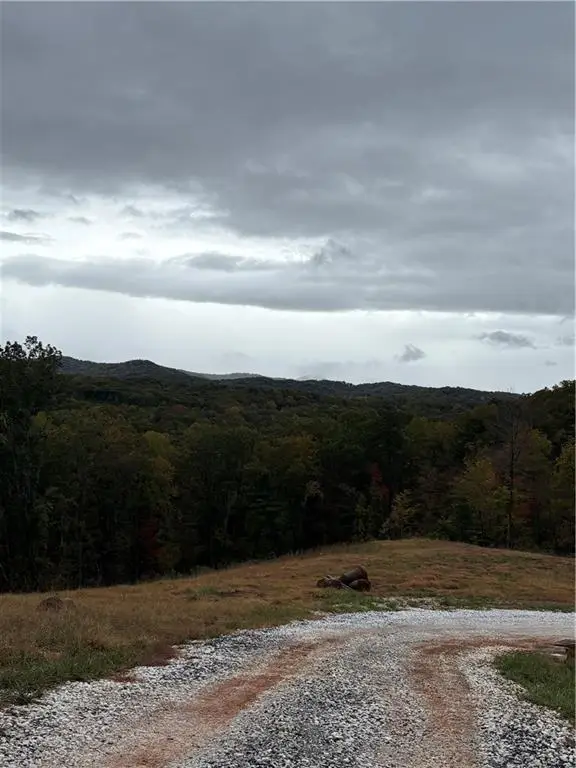 $649,000Active50 Acres
$649,000Active50 Acres1600 Sunset Trail, Talking Rock, GA 30175
MLS# 7674938Listed by: RE/MAX TOWN AND COUNTRY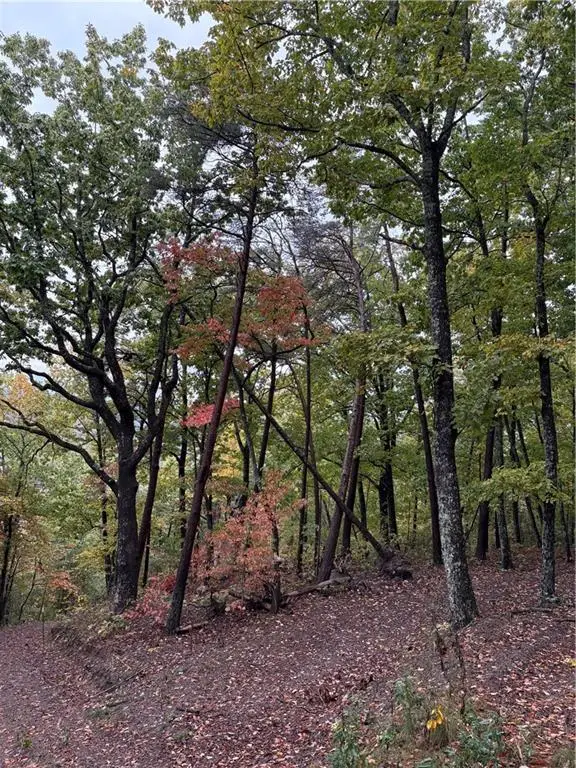 $269,000Pending19 Acres
$269,000Pending19 Acres1420 Sunset Trail, Talking Rock, GA 30175
MLS# 7674929Listed by: RE/MAX TOWN AND COUNTRY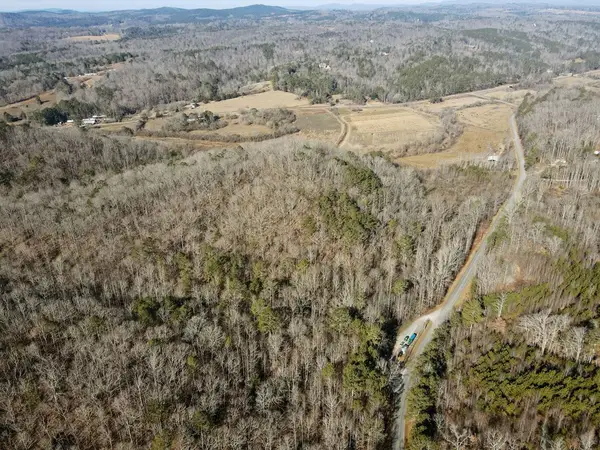 $384,100Active38.41 Acres
$384,100Active38.41 Acres38 Acre Whitestone Road, Talking Rock, GA 30175
MLS# 412947Listed by: C-21 LINDSEY & PAULEY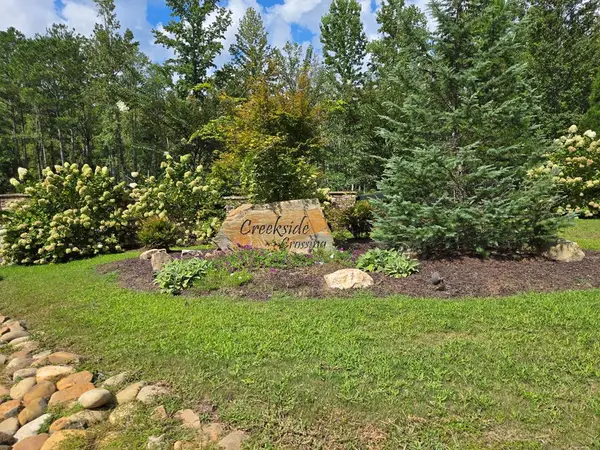 $65,000Active3.88 Acres
$65,000Active3.88 Acres0 Vista Creek Drive, Talking Rock, GA 30540
MLS# 418544Listed by: KELLER WILLIAMS ELEVATE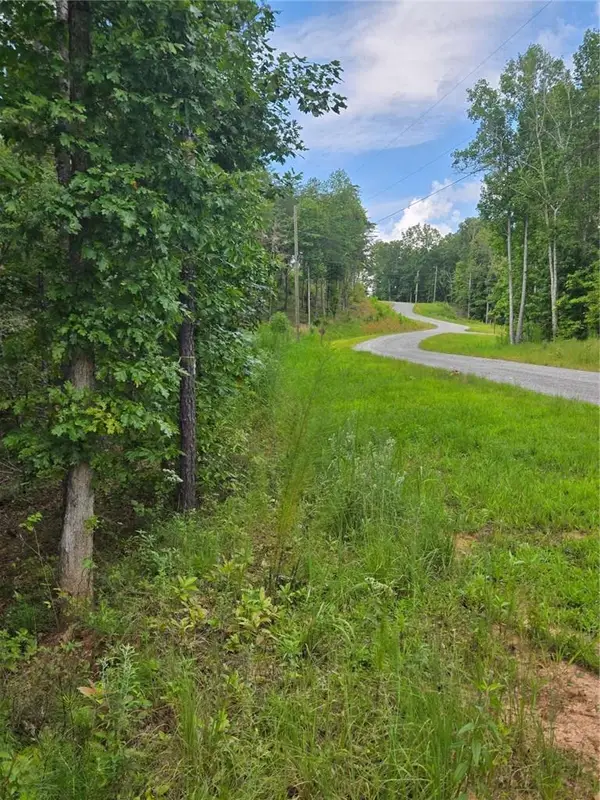 $60,000Active3.51 Acres
$60,000Active3.51 Acres0 Crayfish Place, Talking Rock, GA 30175
MLS# 7681507Listed by: CRYE-LEIKE, REALTORS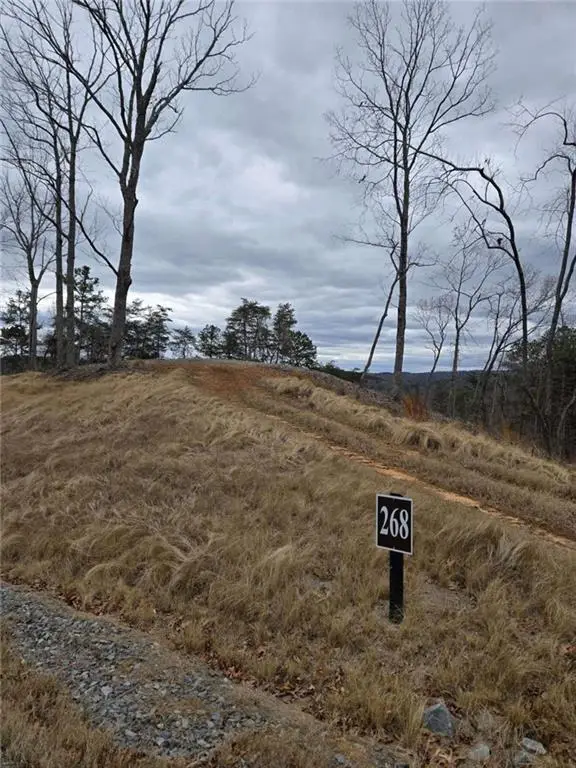 $160,000Active3.51 Acres
$160,000Active3.51 Acres0 Canoe Way, Talking Rock, GA 30175
MLS# 7681714Listed by: CRYE-LEIKE, REALTORS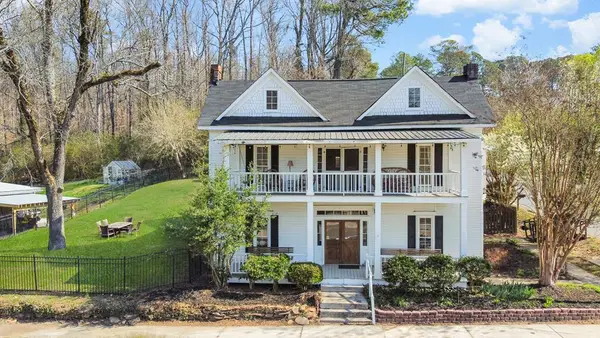 $419,000Pending5 beds 2 baths3,620 sq. ft.
$419,000Pending5 beds 2 baths3,620 sq. ft.19 Talonah Street, Talking Rock, GA 30175
MLS# 409574Listed by: ENGEL & VOLKERS NORTH GEORGIA MOUNTAINS
