531 Old Whitestone Road E, Talking Rock, GA 30175
Local realty services provided by:ERA Towne Square Realty, Inc.
531 Old Whitestone Road E,Talking Rock, GA 30175
$385,500
- 2 Beds
- 2 Baths
- - sq. ft.
- Single family
- Sold
Listed by: julie timmons770-893-8808
Office: homesmart
MLS#:7634846
Source:FIRSTMLS
Sorry, we are unable to map this address
Price summary
- Price:$385,500
About this home
Modern barndominium in the North Georgia Mountains offering 2 bedrooms, 2 full baths, and dual master suites. Open floor plan features 10’ ceilings, luxury vinyl plank flooring, Amish-built cabinetry, butcher block counters, stainless appliances, and a masonry wood-burning fireplace/gas starter with barnwood mantel. Both master suites offer patio access; baths include vessel sinks and tiled showers one tub shower unit. Perfect for a soaking tub. . Finished oversized 2-car garage with painted interior. Dual-fuel HVAC, step-less entry, and gently sloping yard add comfort and accessibility. Outdoor spaces include covered front porch with pastoral views and a back patio wired for hot tub and outdoor TV. Property is fenced with a large chicken coop. No restrictions, just minutes from Hwy 515, and close to Talking Rock, Jasper, Ellijay, and Blue Ridge. Walking distance to Talking Rock Nature Park with trails for hiking, biking, and horseback riding.
Contact an agent
Home facts
- Year built:2009
- Listing ID #:7634846
- Updated:December 17, 2025 at 07:22 AM
Rooms and interior
- Bedrooms:2
- Total bathrooms:2
- Full bathrooms:2
Heating and cooling
- Cooling:Ceiling Fan(s), Central Air
- Heating:Electric, Propane
Structure and exterior
- Roof:Metal
- Year built:2009
Schools
- High school:Pickens
- Middle school:Pickens - Other
- Elementary school:Pickens - Other
Utilities
- Water:Well
- Sewer:Septic Tank
Finances and disclosures
- Price:$385,500
- Tax amount:$1,776 (2024)
New listings near 531 Old Whitestone Road E
- New
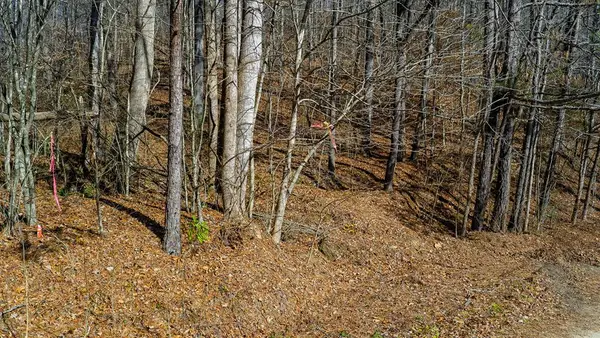 $69,900Active3.53 Acres
$69,900Active3.53 Acres0 Rambling Road, Talking Rock, GA 30175
MLS# 420788Listed by: REMAX TOWN & COUNTRY - JASPER 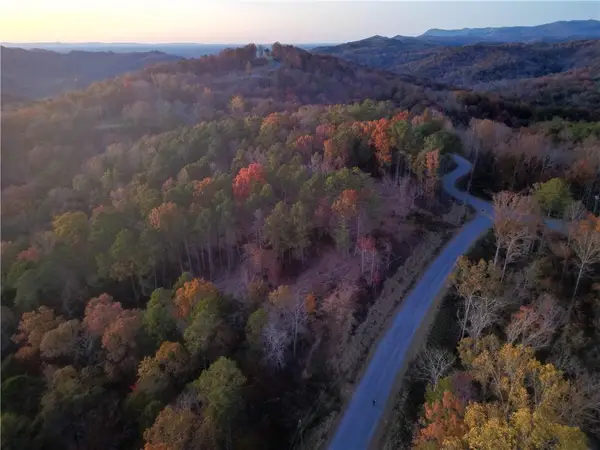 $99,500Active4.77 Acres
$99,500Active4.77 Acres0 Canoe Way, Talking Rock, GA 30175
MLS# 7681799Listed by: ATLANTA COMMUNITIES REAL ESTATE BROKERAGE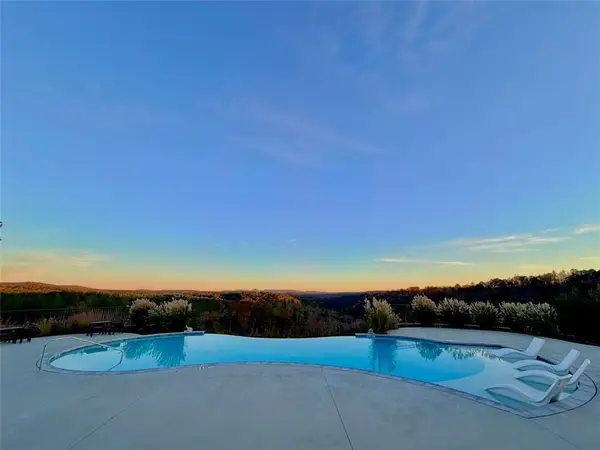 $139,500Active3.28 Acres
$139,500Active3.28 Acres0 Canoe Way, Talking Rock, GA 30175
MLS# 7681853Listed by: ATLANTA COMMUNITIES REAL ESTATE BROKERAGE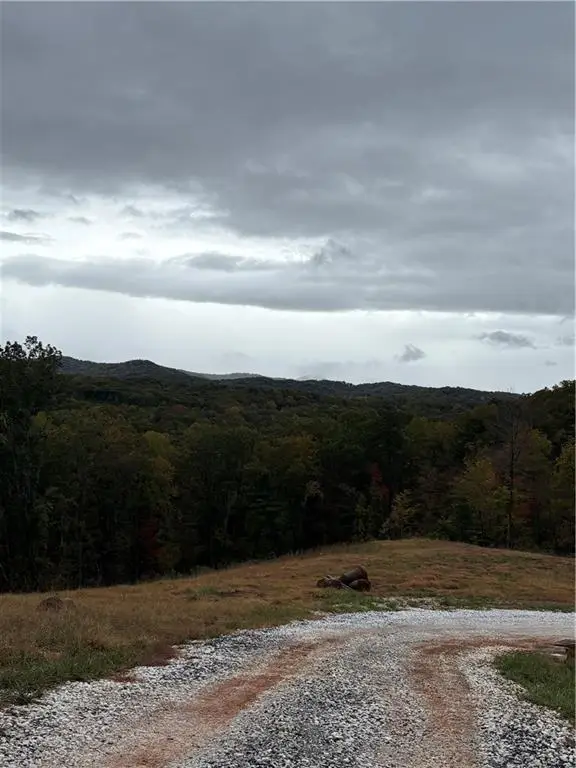 $649,000Active50 Acres
$649,000Active50 Acres1600 Sunset Trail, Talking Rock, GA 30175
MLS# 7674938Listed by: RE/MAX TOWN AND COUNTRY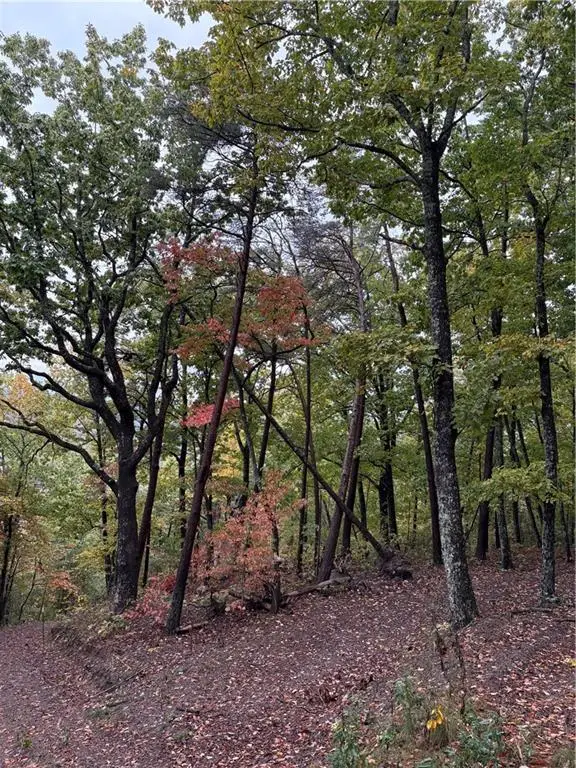 $269,000Pending19 Acres
$269,000Pending19 Acres1420 Sunset Trail, Talking Rock, GA 30175
MLS# 7674929Listed by: RE/MAX TOWN AND COUNTRY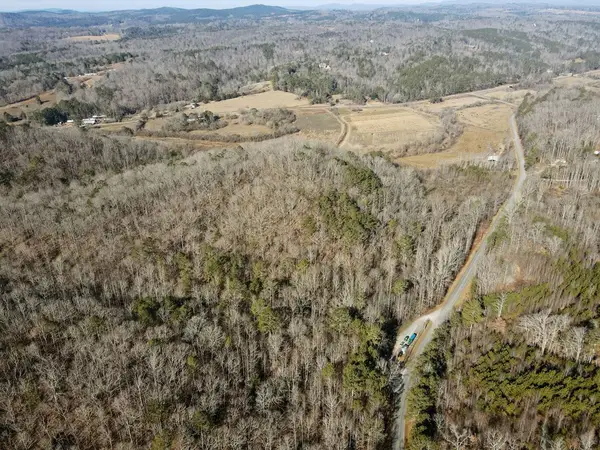 $384,100Active38.41 Acres
$384,100Active38.41 Acres38 Acre Whitestone Road, Talking Rock, GA 30175
MLS# 412947Listed by: C-21 LINDSEY & PAULEY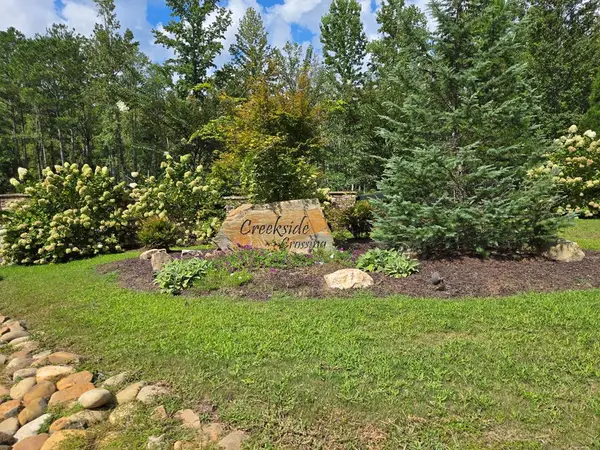 $65,000Active3.88 Acres
$65,000Active3.88 Acres0 Vista Creek Drive, Talking Rock, GA 30540
MLS# 418544Listed by: KELLER WILLIAMS ELEVATE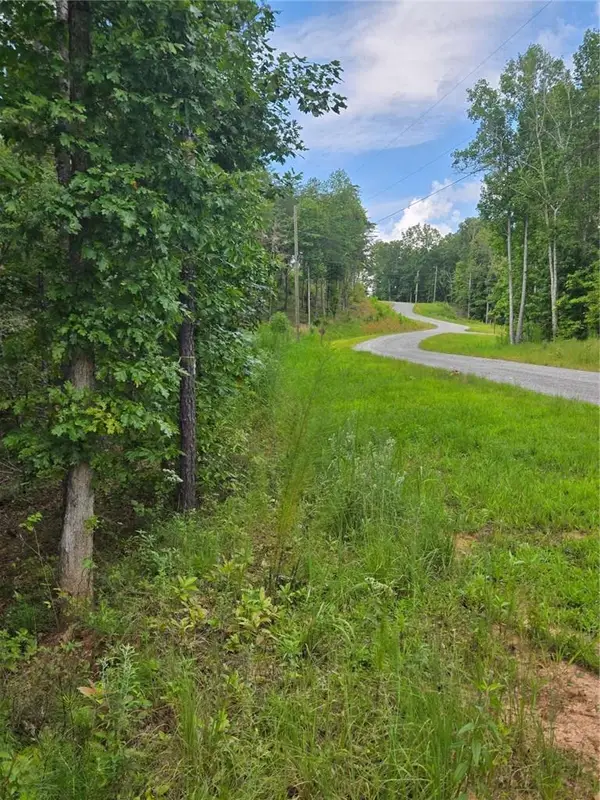 $60,000Active3.51 Acres
$60,000Active3.51 Acres0 Crayfish Place, Talking Rock, GA 30175
MLS# 7681507Listed by: CRYE-LEIKE, REALTORS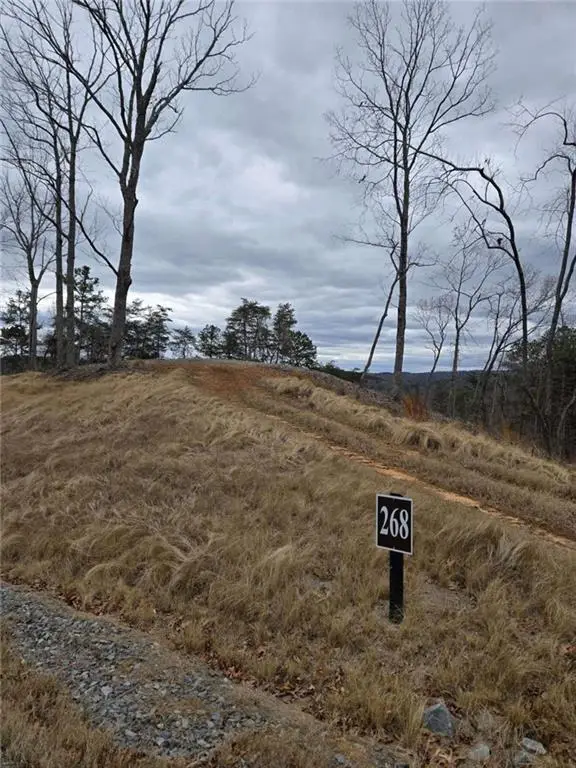 $160,000Active3.51 Acres
$160,000Active3.51 Acres0 Canoe Way, Talking Rock, GA 30175
MLS# 7681714Listed by: CRYE-LEIKE, REALTORS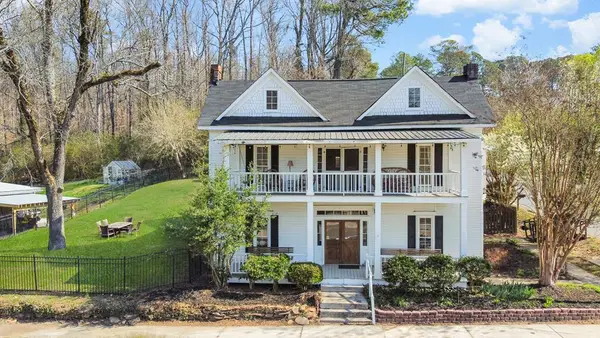 $419,000Pending5 beds 2 baths3,620 sq. ft.
$419,000Pending5 beds 2 baths3,620 sq. ft.19 Talonah Street, Talking Rock, GA 30175
MLS# 409574Listed by: ENGEL & VOLKERS NORTH GEORGIA MOUNTAINS
