6451 Old Hwy 5s, Talking Rock, GA 30175
Local realty services provided by:ERA Sunrise Realty
Listed by: cat benitez
Office: remax town & country - ellijay
MLS#:418023
Source:NEG
Price summary
- Price:$1,599,900
- Price per sq. ft.:$331.24
About this home
Welcome to your private mountain sanctuary on nearly 30 AC of pristine N GA land, nestled between Ellijay & Jasper. At the heart of this extraordinary estate is a custom-built Satterwhite log home, thoughtfully designed to blend timeless rustic character w/elevated modern living. The great room impresses w/a floor-to-ceiling stone fireplace, flanked by large windows that flood the space with natural light & frame the tranquil views. The spacious kitchen is built for culinary adventures, featuring granite countertops, gas cooktop, wall oven, commercial-size refrigerator, wine fridge & walk-in pantry. A mudroom with built-in counter space & sink adds practicality & convenience. The main-level master suite is a spacious true retreat, complete with live edge wood beams & a luxurious en-suite bath w/soaking tub, walk-in tiled shower, & dual vanities w/additional cabinetry. The upstairs hallways has a custom metal mountain scene railing & 2 large bedrooms anchoring each end of the hallway, both w/private en-suite baths & plenty of room to stretch out. Between them sits a stunning bedroom or office space, enclosed by double glass-paned French doors & opening to its own private balcony—a perfect spot for creative inspiration. The terrace level is an entertainer's dream & ideal in-law or extended-family space, w/full kitchen, theater-style great room w/fireplace, private bedroom & bath, bonus room/gym, laundry & ample storage. Outdoor living is equally impressive with wrap-around decks on 2 levels, hot tub, & beautifully landscaped yard. A detached 2+ car garage is conveniently located near the home, while the ultimate detached 3+ car garage/workshop includes RaceDeck flooring, private bathroom w/sauna & second-level storage—ideal for car enthusiasts, hobbyists, or gear storage. Accessed via your private drive over the flowing Town Creek, this estate is a rare opportunity to own a truly special home where luxury, nature & craftsmanship come together in perfect harmony.
Contact an agent
Home facts
- Year built:2013
- Listing ID #:418023
- Updated:January 28, 2026 at 06:37 PM
Rooms and interior
- Bedrooms:5
- Total bathrooms:6
- Full bathrooms:5
- Half bathrooms:1
- Living area:4,830 sq. ft.
Heating and cooling
- Cooling:Electric
- Heating:Central
Structure and exterior
- Roof:Shingle
- Year built:2013
- Building area:4,830 sq. ft.
- Lot area:29.75 Acres
Utilities
- Water:Private, Well
- Sewer:Septic Tank
Finances and disclosures
- Price:$1,599,900
- Price per sq. ft.:$331.24
New listings near 6451 Old Hwy 5s
- New
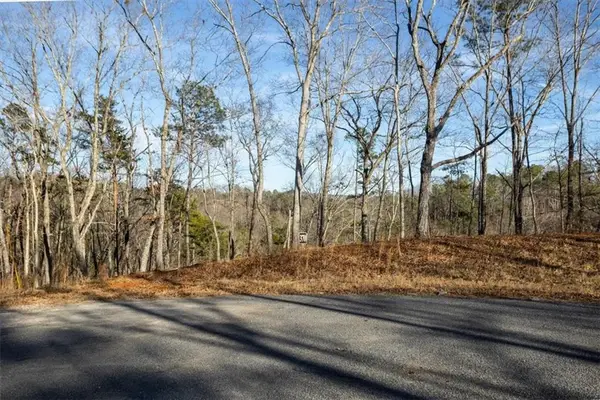 $225,000Active7.52 Acres
$225,000Active7.52 Acres0 Meditation Ln, Talking Rock, GA 30175
MLS# 7719230Listed by: CENTURY 21 LINDSEY AND PAULEY  $1,200,000Active90.77 Acres
$1,200,000Active90.77 Acres1500 Sunset Trail, Talking Rock, GA 30175
MLS# 7704249Listed by: RE/MAX TOWN AND COUNTRY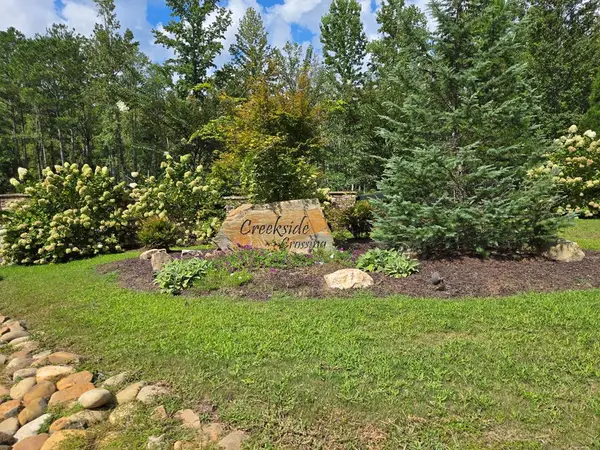 $65,000Active3.88 Acres
$65,000Active3.88 Acres0 Vista Creek Drive, Talking Rock, GA 30540
MLS# 418544Listed by: KELLER WILLIAMS ELEVATE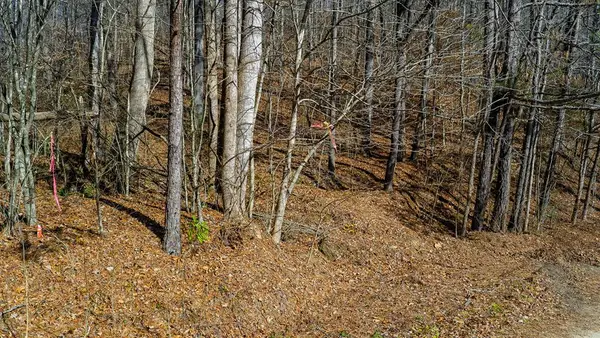 $69,900Pending3.53 Acres
$69,900Pending3.53 Acres0 Rambling Road, Talking Rock, GA 30175
MLS# 420788Listed by: REMAX TOWN & COUNTRY - JASPER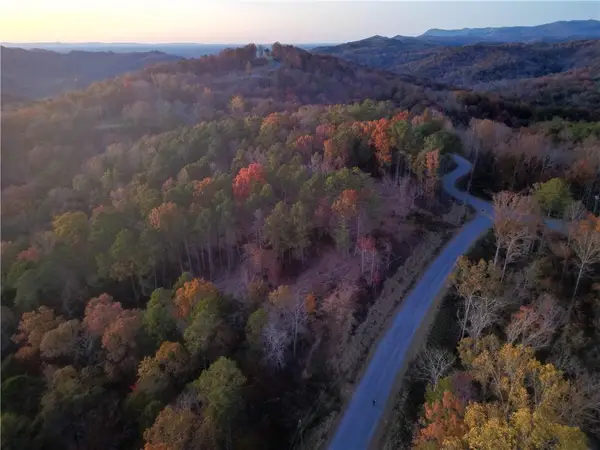 $99,500Active4.77 Acres
$99,500Active4.77 Acres0 Canoe Way, Talking Rock, GA 30175
MLS# 7681799Listed by: ATLANTA COMMUNITIES REAL ESTATE BROKERAGE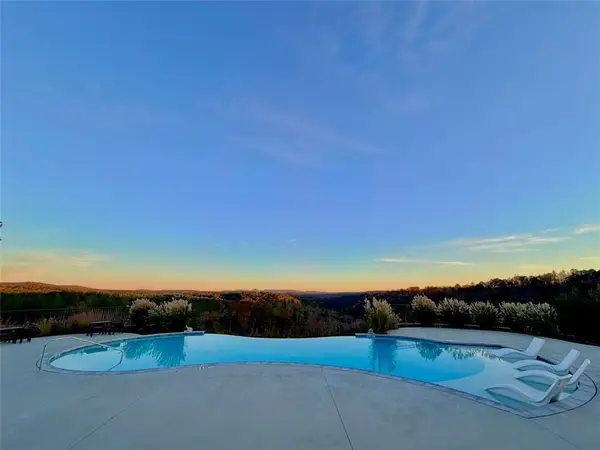 $139,500Active3.28 Acres
$139,500Active3.28 Acres0 Canoe Way, Talking Rock, GA 30175
MLS# 7681853Listed by: ATLANTA COMMUNITIES REAL ESTATE BROKERAGE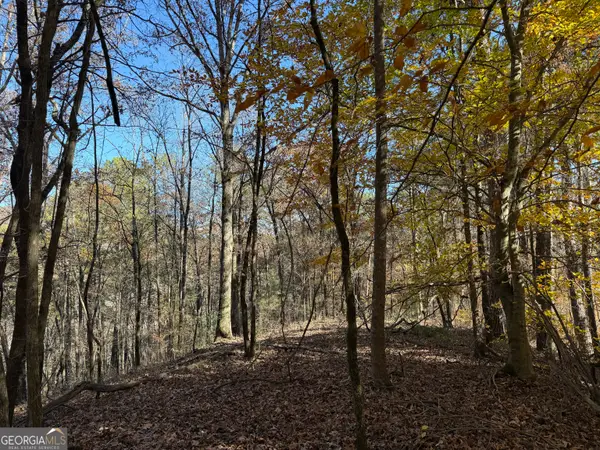 $100,000Pending12.4 Acres
$100,000Pending12.4 Acres0 Whitestone Road, Talking Rock, GA 30175
MLS# 10640088Listed by: George F. Willis Realty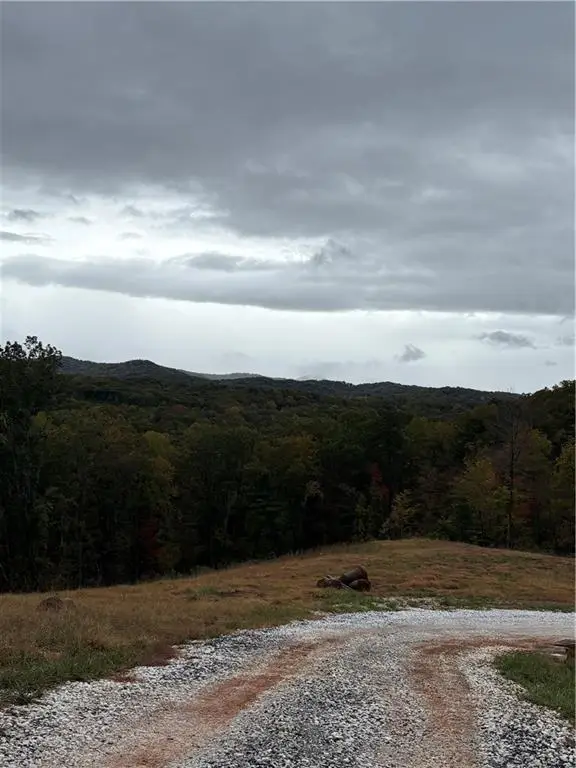 $649,000Active50 Acres
$649,000Active50 Acres1600 Sunset Trail, Talking Rock, GA 30175
MLS# 7674938Listed by: RE/MAX TOWN AND COUNTRY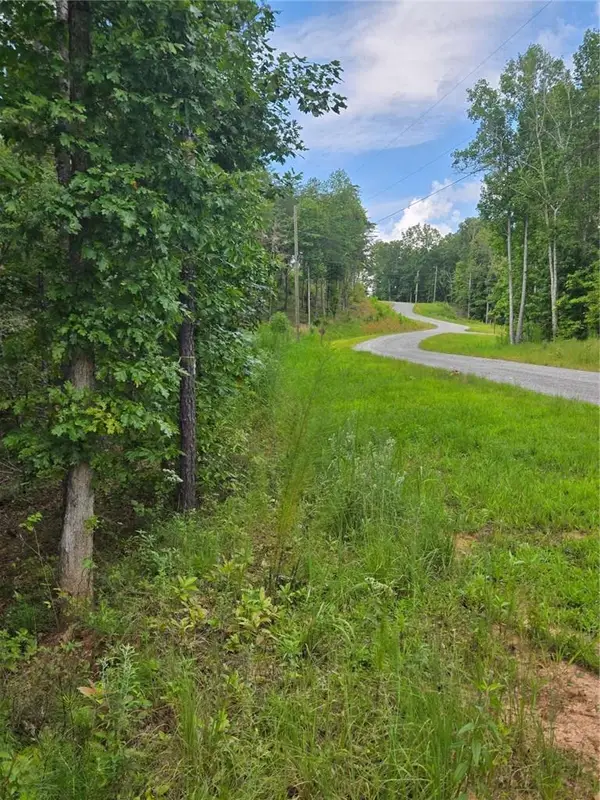 $60,000Active3.51 Acres
$60,000Active3.51 Acres0 Crayfish Place, Talking Rock, GA 30175
MLS# 7681507Listed by: CRYE-LEIKE, REALTORS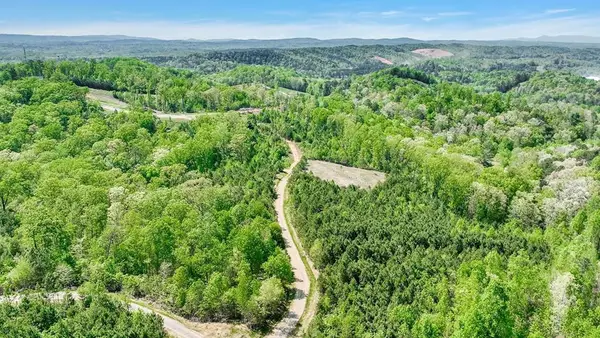 $189,900Active6.01 Acres
$189,900Active6.01 Acres655 Lookout Valley Trail, Talking Rock, GA 30175
MLS# 412722Listed by: THE LARKIN GROUP

