701 Tatum Road, Talking Rock, GA 30175
Local realty services provided by:ERA Sunrise Realty
701 Tatum Road,Talking Rock, GA 30175
$895,000
- 5 Beds
- 4 Baths
- 3,863 sq. ft.
- Single family
- Active
Listed by: natasha godfrey
Office: re/max town & country jasper
MLS#:10644959
Source:METROMLS
Price summary
- Price:$895,000
- Price per sq. ft.:$231.69
About this home
Nestled in the serene North Georgia foothills of Talking Rock, Georgia, this truly special estate invites you into a world of quiet elegance and natural beauty. Picture arriving down a tree-lined country road, the air crisp with mountain breezes, as you make your way to 701 Tatum Rd-a place where modern comfort meets rustic charm and panoramic views become part of your daily rhythm. A home of gracious proportions & thoughtful design spanning generous ceilings and open-concept living spaces, this residence welcomes you into an airy great room that flows seamlessly into a chef-inspired kitchen-where premium appliances, and custom finishes promise both style and function. Whether you're entertaining friends or enjoying a quiet evening by the fire, every corner feels purposeful and refined. The owners suite is a sanctuary: tray ceilings, spa-inspired bath, and high-end features that elevate the everyday. Secondary bedrooms are spacious, with ample light and privacy-ideal for guests or a growing household. Outside porch invites the outdoors in-perfect for morning coffee overlooking dappled sunlight through hardwoods, or evening wine under a canopy of stars. Set on a lush, expansive parcel, this property embodies the best of country living without sacrificing accessibility. With wooded borders for stunning seasonal color, gentle slopes that capture long-range views, and private spaces for leisure or adventure -think fire-pit gatherings, outdoor dining, or simply reading on the porch with the sounds of wind through the birches. The rural yet easily reachable location places you minutes from local amenities but a world away in ambience. Downstairs features it's own full functioning living quarters, perfect for an in law suite or secondary income.
Contact an agent
Home facts
- Year built:1998
- Listing ID #:10644959
- Updated:January 11, 2026 at 11:48 AM
Rooms and interior
- Bedrooms:5
- Total bathrooms:4
- Full bathrooms:4
- Living area:3,863 sq. ft.
Heating and cooling
- Cooling:Central Air
- Heating:Propane
Structure and exterior
- Roof:Composition
- Year built:1998
- Building area:3,863 sq. ft.
- Lot area:6 Acres
Schools
- High school:Pickens County
- Middle school:Pickens County
- Elementary school:Hill City
Utilities
- Water:Well
- Sewer:Septic Tank
Finances and disclosures
- Price:$895,000
- Price per sq. ft.:$231.69
- Tax amount:$3,489 (24)
New listings near 701 Tatum Road
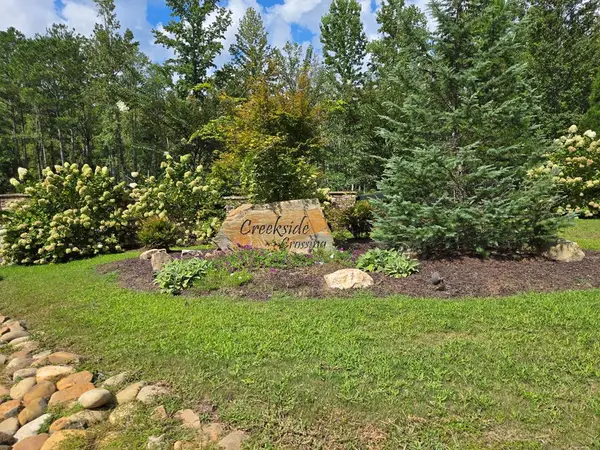 $65,000Active3.88 Acres
$65,000Active3.88 Acres0 Vista Creek Drive, Talking Rock, GA 30540
MLS# 418544Listed by: KELLER WILLIAMS ELEVATE $69,900Active3.53 Acres
$69,900Active3.53 Acres0 Rambling Road, Talking Rock, GA 30175
MLS# 420788Listed by: REMAX TOWN & COUNTRY - JASPER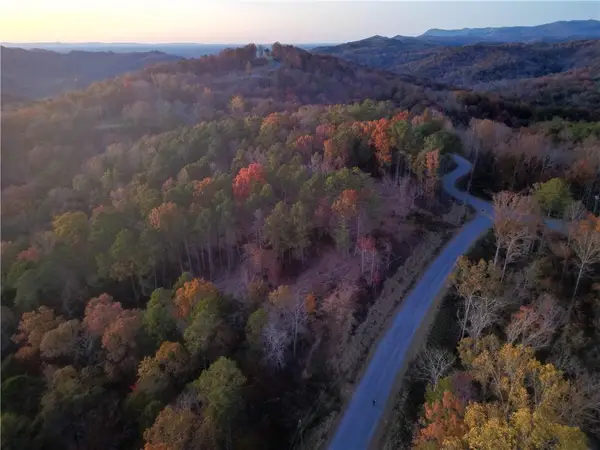 $99,500Active4.77 Acres
$99,500Active4.77 Acres0 Canoe Way, Talking Rock, GA 30175
MLS# 7681799Listed by: ATLANTA COMMUNITIES REAL ESTATE BROKERAGE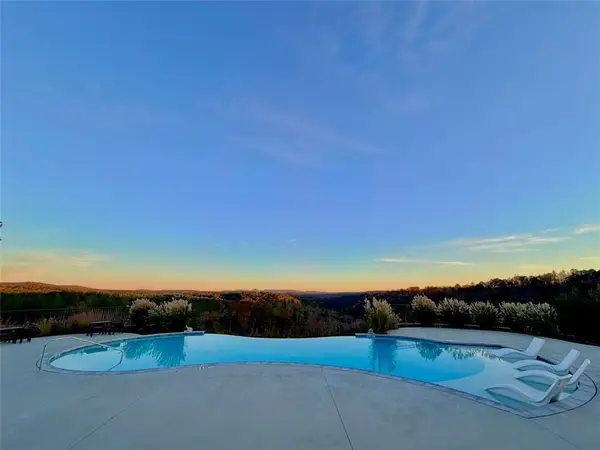 $139,500Active3.28 Acres
$139,500Active3.28 Acres0 Canoe Way, Talking Rock, GA 30175
MLS# 7681853Listed by: ATLANTA COMMUNITIES REAL ESTATE BROKERAGE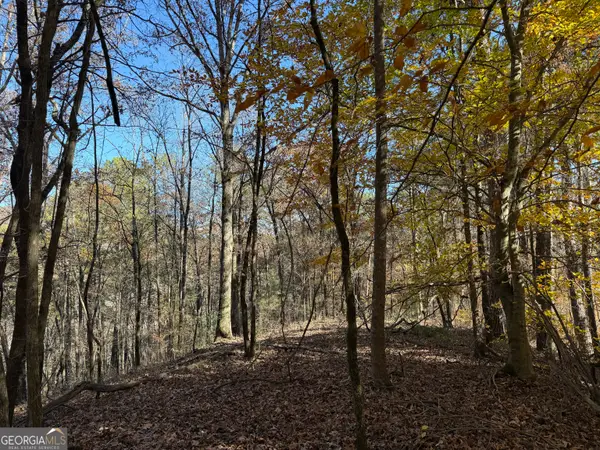 $100,000Pending12.4 Acres
$100,000Pending12.4 Acres0 Whitestone Road, Talking Rock, GA 30175
MLS# 10640088Listed by: George F. Willis Realty $115,000Active5.18 Acres
$115,000Active5.18 Acres0 Meadowlands Drive, Talking Rock, GA 30175
MLS# 10535692Listed by: Keller Williams Elevate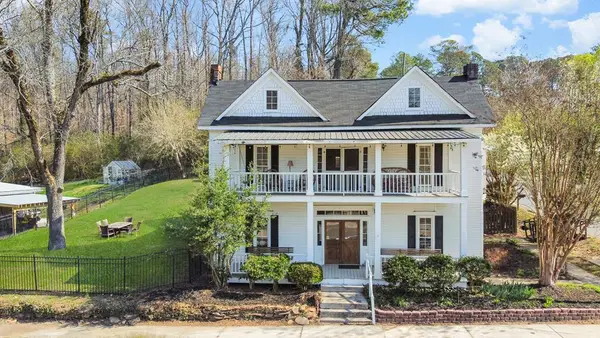 $419,000Pending5 beds 2 baths3,620 sq. ft.
$419,000Pending5 beds 2 baths3,620 sq. ft.19 Talonah Street, Talking Rock, GA 30175
MLS# 409574Listed by: ENGEL & VOLKERS NORTH GEORGIA MOUNTAINS $70,000Active4.05 Acres
$70,000Active4.05 Acres0000 Wet Fly Trail, Talking Rock, GA 30175
MLS# 7162740Listed by: KELLER WILLIAMS REALTY CITYSIDE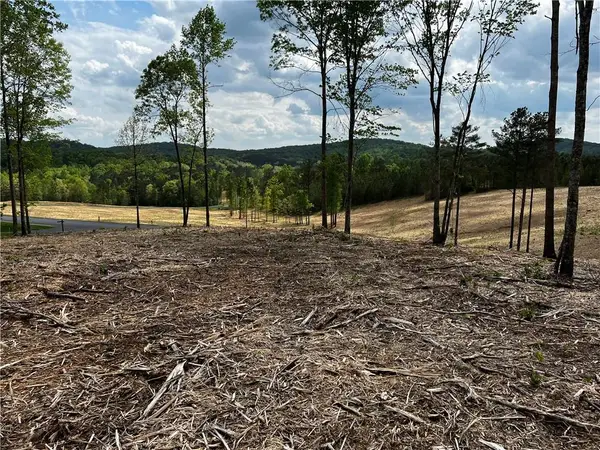 $99,000Active1.57 Acres
$99,000Active1.57 Acres250 Highgrove Drive, Talking Rock, GA 30175
MLS# 7232260Listed by: HOMESMART $124,900Active1.7 Acres
$124,900Active1.7 AcresLT 225 Oak Park Drive, Talking Rock, GA 30175
MLS# 7210010Listed by: INTEGRITY REALTY GROUP
