11070 Buchanan Highway, Temple, GA 30179
Local realty services provided by:ERA Hirsch Real Estate Team
11070 Buchanan Highway,Temple, GA 30179
$262,000
- 4 Beds
- 4 Baths
- 1,568 sq. ft.
- Single family
- Active
Listed by: vladislav gergi6786500752, Vlad.gergi1@gmail.com
Office: first united realty
MLS#:10557724
Source:METROMLS
Price summary
- Price:$262,000
- Price per sq. ft.:$167.09
About this home
Get your own slice of paradise that features 2.44 acres of land, privacy, and tons of possibilities! This unique house has a long driveway leading to the freshly painted house. The seller did a full remodel on this house a few years ago and it is extremely well insulated and has all brand new plumbing and electrical, so there is no wasted energy is the home! Kitchen has granite counter tops with all electric appliances and vent hood over the range. Home features 4 bedrooms and 3.5 bathrooms, 1 bedroom on the main level with a full bathroom and 3 bedrooms and 2 full bathrooms upstairs. All upstairs bedrooms have custom ordered 8 ft cherry wood doors imported from Canada, main floor has hardwood flooring and upstairs has laminate. The septic tank is fairly new as well as the well that services this home. Both serviced a couple years ago and are in great working condition. This house also has a detached garage and a small building that has A/C as well. Beautiful home awaiting it's new owner, schedule your showing before it's too late!
Contact an agent
Home facts
- Year built:1998
- Listing ID #:10557724
- Updated:February 13, 2026 at 11:54 AM
Rooms and interior
- Bedrooms:4
- Total bathrooms:4
- Full bathrooms:3
- Half bathrooms:1
- Living area:1,568 sq. ft.
Heating and cooling
- Cooling:Ceiling Fan(s), Central Air, Heat Pump
- Heating:Central
Structure and exterior
- Roof:Metal
- Year built:1998
- Building area:1,568 sq. ft.
- Lot area:2.44 Acres
Schools
- High school:South Paulding
- Middle school:South Paulding
- Elementary school:Union
Utilities
- Water:Water Available, Well
- Sewer:Septic Tank
Finances and disclosures
- Price:$262,000
- Price per sq. ft.:$167.09
- Tax amount:$1,974 (2024)
New listings near 11070 Buchanan Highway
- New
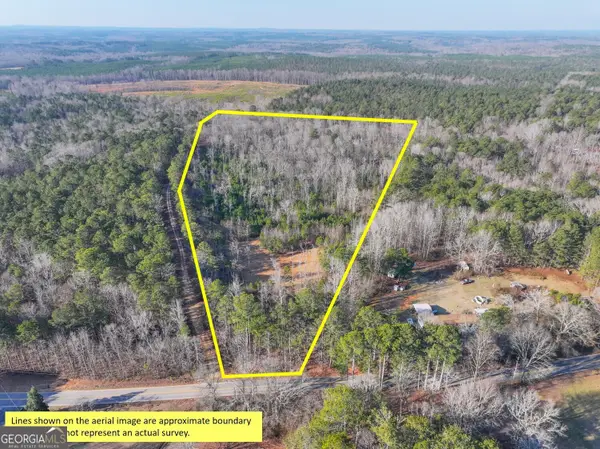 $296,500Active21.96 Acres
$296,500Active21.96 Acres21 +/- Acres On Allgood Church Rd., Temple, GA 30179
MLS# 10690183Listed by: Whitetail Properties Real Estate - New
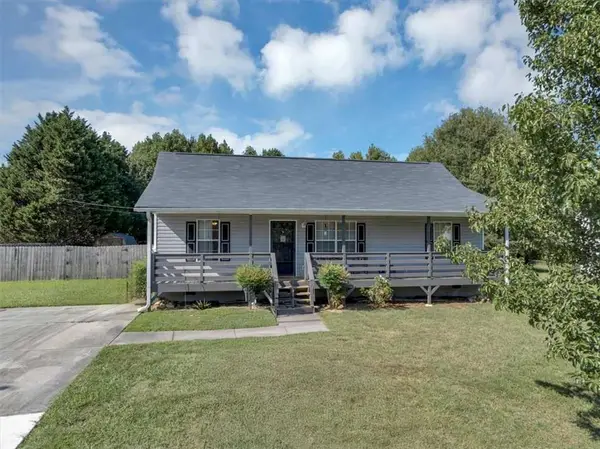 $229,000Active3 beds 2 baths
$229,000Active3 beds 2 baths221 Pleasant Way, Temple, GA 30179
MLS# 7717813Listed by: SANDERS RE, LLC - New
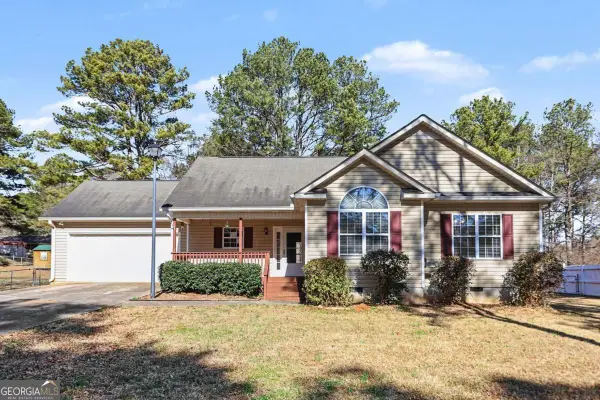 $251,900Active3 beds 2 baths1,467 sq. ft.
$251,900Active3 beds 2 baths1,467 sq. ft.170 Double D Road, Temple, GA 30179
MLS# 10688980Listed by: Real Living Georgia Life Rlty - New
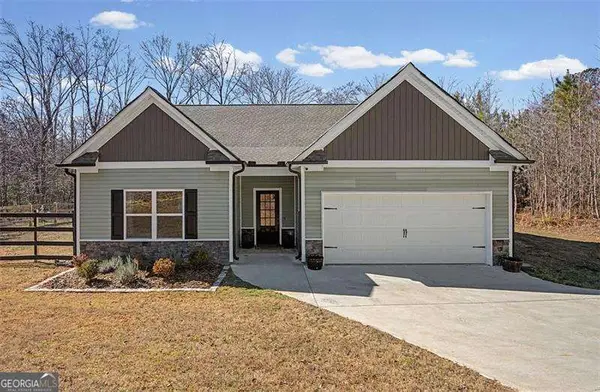 $399,900Active3 beds 2 baths1,373 sq. ft.
$399,900Active3 beds 2 baths1,373 sq. ft.1768 Mcgarity Road, Temple, GA 30179
MLS# 10688477Listed by: Atlanta Communities - New
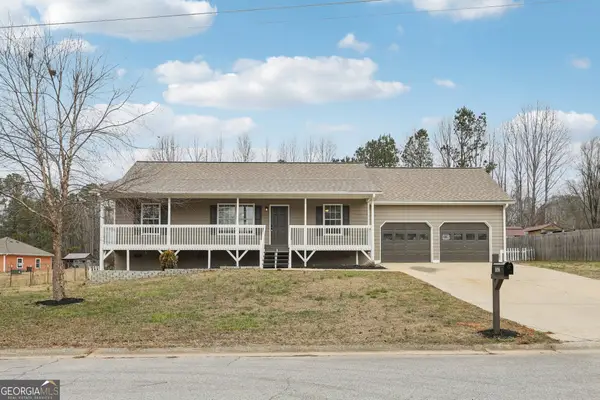 $260,000Active3 beds 2 baths1,118 sq. ft.
$260,000Active3 beds 2 baths1,118 sq. ft.162 Faithful Drive, Temple, GA 30179
MLS# 10688220Listed by: Silver Oaks Realty - Coming Soon
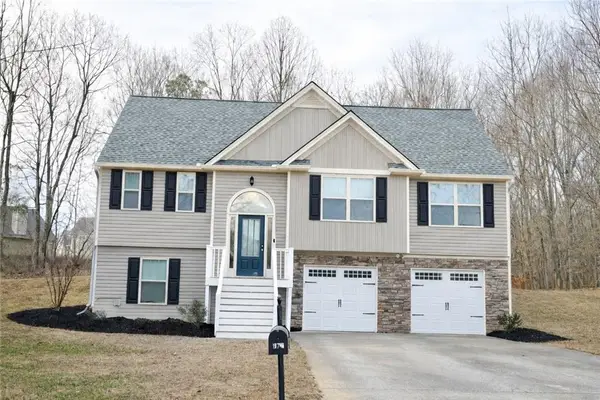 $314,000Coming Soon4 beds 2 baths
$314,000Coming Soon4 beds 2 baths397 Elk Drive, Temple, GA 30179
MLS# 7716518Listed by: HERITAGE OAKS REALTY WESTSIDE, LLC - New
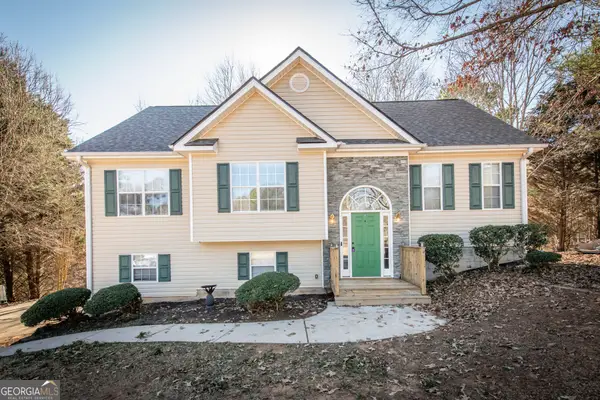 $290,000Active4 beds 2 baths1,782 sq. ft.
$290,000Active4 beds 2 baths1,782 sq. ft.101 Robindale Lane, Temple, GA 30179
MLS# 10687916Listed by: GA Classic Realty - New
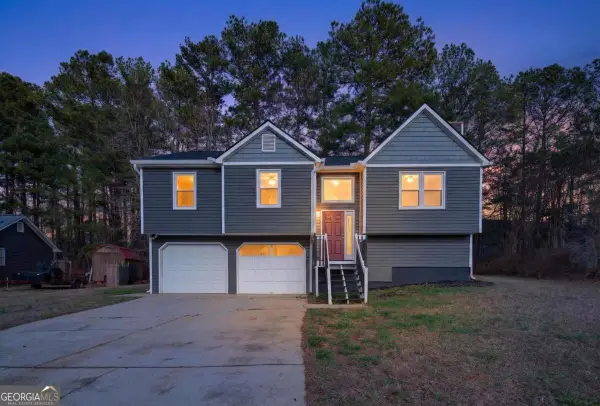 $249,900Active3 beds 2 baths
$249,900Active3 beds 2 baths68 Villa Rosa Drive, Temple, GA 30179
MLS# 10686881Listed by: Atlantic Real Estate Brokers - New
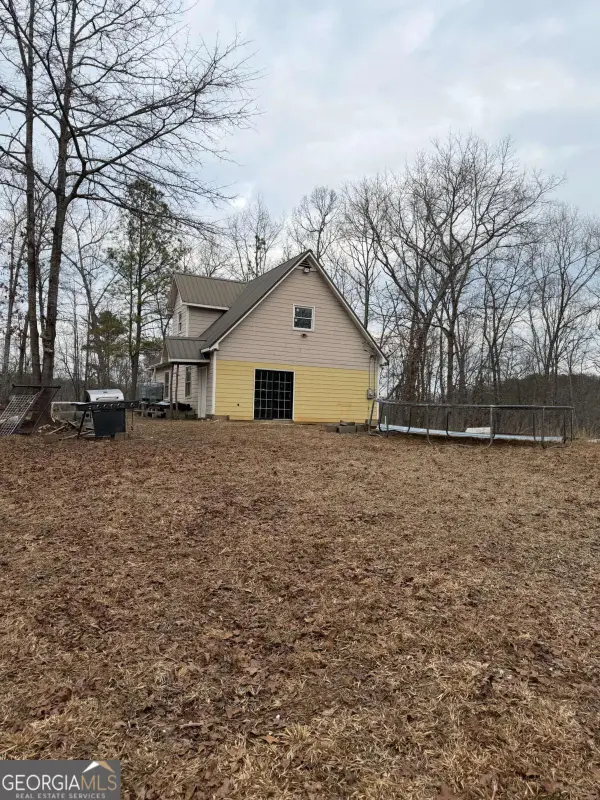 $219,900Active20.33 Acres
$219,900Active20.33 Acres000000 Hutcheson Road, Temple, GA 30179
MLS# 10686409Listed by: Atlanta Communities - New
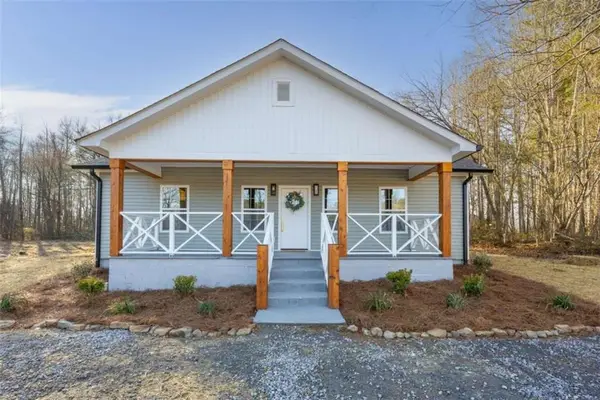 $310,000Active3 beds 2 baths1,361 sq. ft.
$310,000Active3 beds 2 baths1,361 sq. ft.42 Bryan Miller Road, Temple, GA 30179
MLS# 7715317Listed by: ATLANTA COMMUNITIES

