136 Rainey Road, Temple, GA 30179
Local realty services provided by:ERA Sunrise Realty
136 Rainey Road,Temple, GA 30179
$629,900
- 4 Beds
- 4 Baths
- 2,844 sq. ft.
- Single family
- Active
Listed by: joseph youngblood
Office: bhgre metro brokers
MLS#:10612101
Source:METROMLS
Price summary
- Price:$629,900
- Price per sq. ft.:$221.48
About this home
**PRICE IMPROVEMENT** 4.99% Interest Rate for Approved Buyers with Preferred Lender!! Why wait!!** Move-In Ready!! New Construction by Collins Homes!! Welcome to a place you'll truly love to call home! - nestled on 1.61 peaceful wooded acres in Temple, GA. This beautifully designed 2,844 SQ.FT. Craftsman-Style home blends rustic charm with modern elegance, featuring a spacious open concept plan including 4 bedrooms, 3.5 baths, 14ft coffered ceilings, rich stone accents, and oversized sliding glass doors that open to a stunning timber-covered back porch - perfect for morning coffee or quiet evenings under the trees. The gourmet kitchen is a dream, complete with a pot filler over the cooktop, quartz countertops, walk-in pantry, stainless steel appliances and an open layout that flows right into the spacious living area. The formal dining room and separate kitchen dining area make this the perfect home for entertaining friends and family. The owner's suite is warm and inviting, with a vaulted ceiling, custom lighting, and spa-like bath with a freestanding soaking tub, large walk-in tile shower and dual vanities. An oversized laundry room connects to both the hallway and the owner's walk-in closet for convenient everyday use. This split bedroom plan includes two additional bedrooms with a Jack-and-Jill bath on the main level and a large private 4th bedroom ensuite upstairs. Built with luxury high-end finishes, multiple upgrades, thoughtful details, and true craftsmanship - this isn't just another house, it's the home you've been waiting for. 2/10 Home Warranty included. Additional buyer incentives available.
Contact an agent
Home facts
- Year built:2025
- Listing ID #:10612101
- Updated:February 22, 2026 at 11:45 AM
Rooms and interior
- Bedrooms:4
- Total bathrooms:4
- Full bathrooms:3
- Half bathrooms:1
- Living area:2,844 sq. ft.
Heating and cooling
- Cooling:Ceiling Fan(s), Central Air, Heat Pump
- Heating:Heat Pump
Structure and exterior
- Roof:Composition
- Year built:2025
- Building area:2,844 sq. ft.
- Lot area:1.61 Acres
Schools
- High school:Temple
- Middle school:Temple
- Elementary school:Vance-Providence Elementary
Utilities
- Water:Public, Water Available
- Sewer:Septic Tank
Finances and disclosures
- Price:$629,900
- Price per sq. ft.:$221.48
- Tax amount:$1 (2025)
New listings near 136 Rainey Road
- New
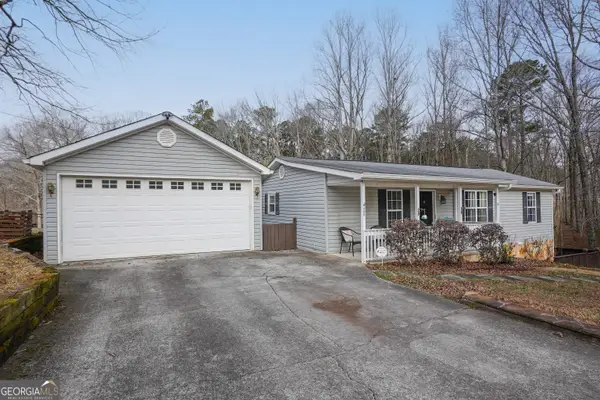 $250,000Active3 beds 2 baths1,675 sq. ft.
$250,000Active3 beds 2 baths1,675 sq. ft.480 Taylors Gin Road, Temple, GA 30179
MLS# 10695757Listed by: Heritage Oaks Realty Westside - New
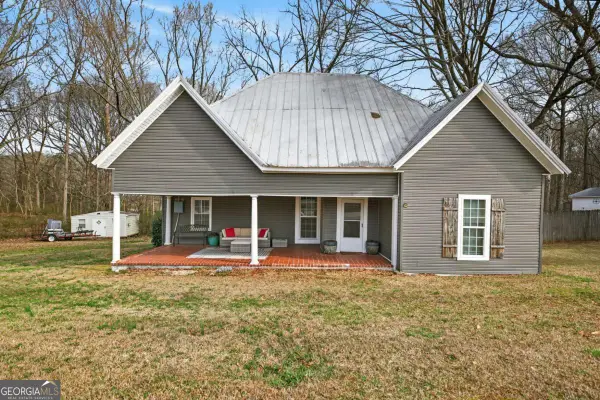 $260,000Active2 beds 1 baths1,484 sq. ft.
$260,000Active2 beds 1 baths1,484 sq. ft.44 E Johnson Street, Temple, GA 30179
MLS# 10695802Listed by: Keller Williams Realty Atl. Partners - New
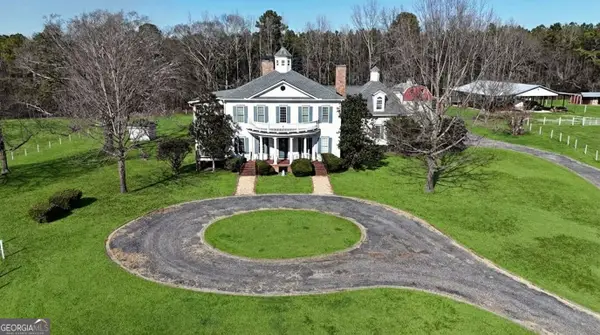 $1,200,000Active4 beds 4 baths
$1,200,000Active4 beds 4 baths227 Old Draketown Pass, Temple, GA 30179
MLS# 10695308Listed by: Chapman Hall Premier, Realtors - New
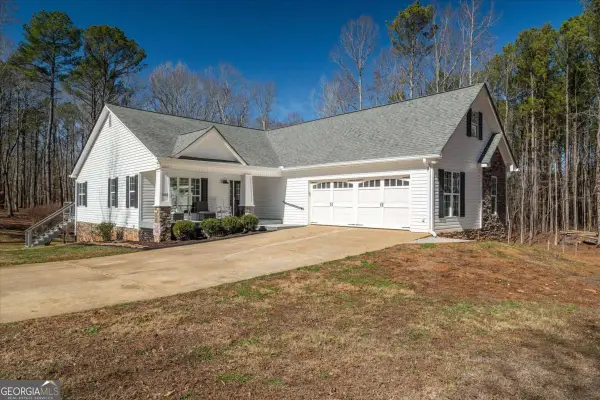 $779,000Active5 beds 3 baths3,346 sq. ft.
$779,000Active5 beds 3 baths3,346 sq. ft.582 Temple Draketown Road, Temple, GA 30179
MLS# 10694999Listed by: Keller Williams Realty Atl. Partners - New
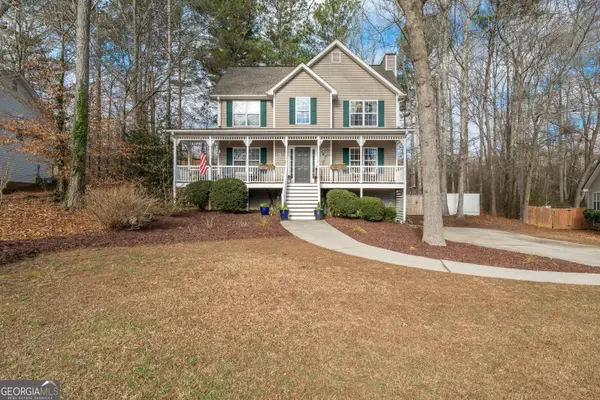 $295,000Active3 beds 3 baths1,877 sq. ft.
$295,000Active3 beds 3 baths1,877 sq. ft.637 Angela Drive, Temple, GA 30179
MLS# 10694259Listed by: Mission Realty Group - New
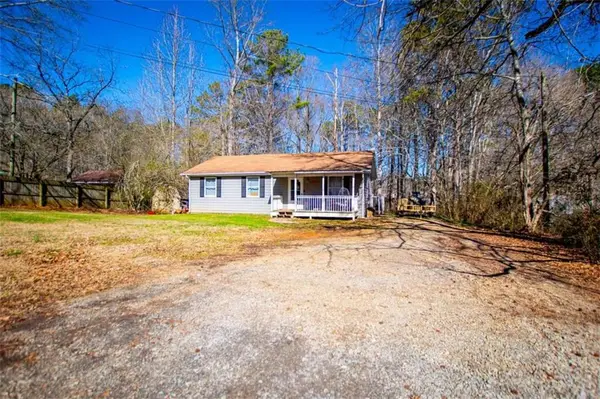 $190,000Active3 beds 1 baths
$190,000Active3 beds 1 baths110 Driver Street, Temple, GA 30179
MLS# 7720787Listed by: KELLER WILLIAMS REALTY ATL PARTNERS - New
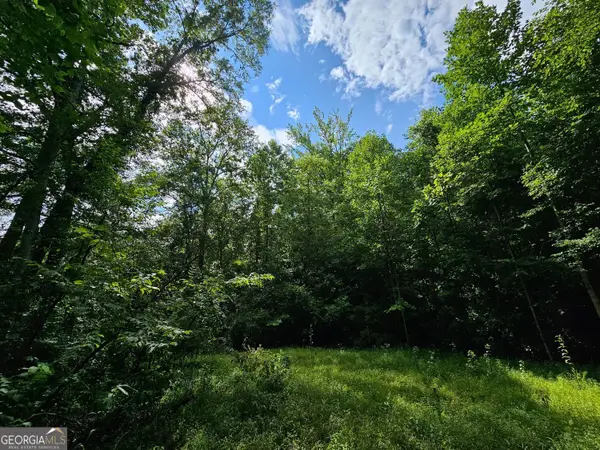 $170,850Active20.11 Acres
$170,850Active20.11 Acres0 Hutcheson Road, Temple, GA 30179
MLS# 10692776Listed by: Garrett Land Company - New
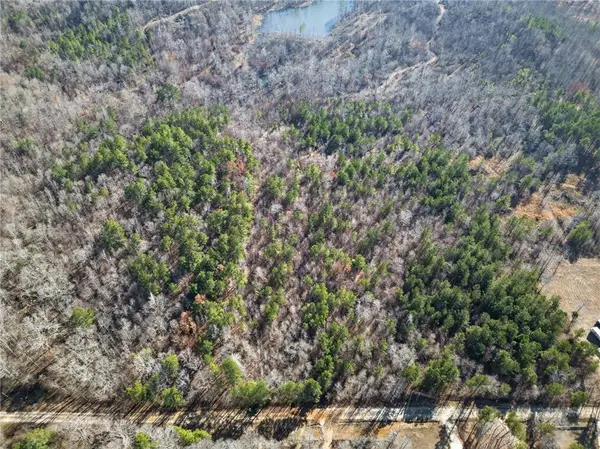 $299,900Active10 Acres
$299,900Active10 Acres0 Glenn Helton Road, Temple, GA 30179
MLS# 7719849Listed by: KELLER WILLIAMS REALTY WEST ATLANTA - New
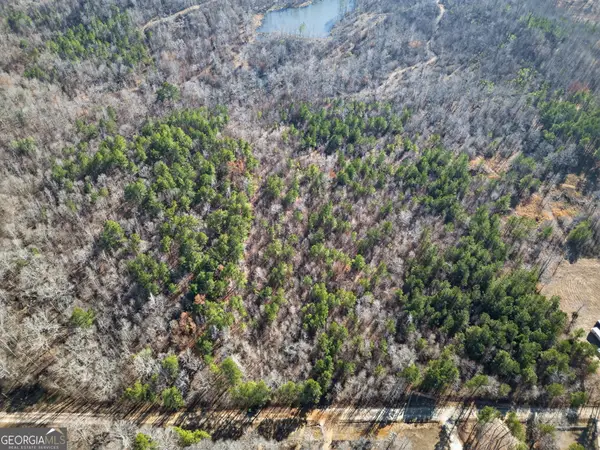 $299,900Active-- beds -- baths
$299,900Active-- beds -- baths0 Glenn Helton Road, Temple, GA 30179
MLS# 10692190Listed by: Keller Williams West Atlanta - New
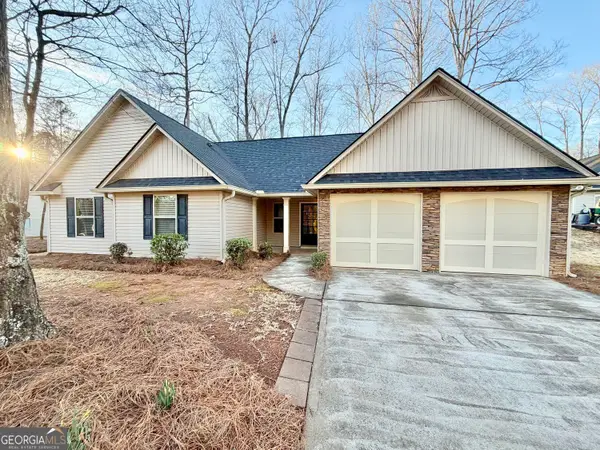 $245,900Active3 beds 2 baths1,265 sq. ft.
$245,900Active3 beds 2 baths1,265 sq. ft.142 Baskin Road, Temple, GA 30179
MLS# 10691048Listed by: BHGRE Metro Brokers

