137 Oakdale Way, Temple, GA 30179
Local realty services provided by:ERA Sunrise Realty
137 Oakdale Way,Temple, GA 30179
$403,000
- 3 Beds
- 2 Baths
- 2,071 sq. ft.
- Single family
- Active
Listed by: angela barner404-561-4591
Office: re/max around atlanta
MLS#:7285590
Source:FIRSTMLS
Price summary
- Price:$403,000
- Price per sq. ft.:$194.59
About this home
The Rosewood: Sought-After Spacious Ranch With Covered Front Porch * Big Working Kitchen Island With Bar Seating * Spectacular Finished Bonus Above The Garage * Primary Suite Is Separate From Guest Bedrooms For The Ultimate In Privacy * Welcome Home * Why Settle For Old ... When You Can Have New! Our Standards Are Their Extras! Granite Bathrooms & Kitchen = Standard * Tile Backsplash In Kitchen = Standard * Stainless Appliances * Spacious Covered Patio (per plan) * Stone / Brick * Concrete Siding Exterior * 30-Year Roof + Residential Warranty * (LVP) Luxury Vinyl Plank Standard Thru: Foyer, Dining, Kitchen & Breakfast Area * Tile Floor In All Bathrooms * Tile Shower / Shower Door = Standard In Owner's Suite * 2-Inch Blinds + Garage Door Opener = Standard * Romantic Stacked Stone Fireplace With Electric Start Gas Log s= Standard * Dramatic Vaults (per plan) & Distinctive Trey Ceiling * 50-Gallon Water Heater = Standard * Under-Counter Lighting In Kitchen = Standard * Welcome To Union Station! * Builder Will Contribute Up To $24,000 For Closing Costs And/Or Interest Rate Buydown. Lender & Loan Restrictions May Apply. Contact BankSouth Mortgage (Kim King) For Details. Builder Contribution May Not Be Applied Toward Sales Price Buydown.
Contact an agent
Home facts
- Year built:2023
- Listing ID #:7285590
- Updated:November 16, 2023 at 09:32 PM
Rooms and interior
- Bedrooms:3
- Total bathrooms:2
- Full bathrooms:2
- Living area:2,071 sq. ft.
Heating and cooling
- Cooling:Ceiling Fan(s), Central Air, Zoned
- Heating:Central, Electric, Forced Air, Zoned
Structure and exterior
- Roof:Composition, Shingle
- Year built:2023
- Building area:2,071 sq. ft.
Schools
- High school:South Paulding
- Middle school:Carl Scoggins Sr.
- Elementary school:Union - Paulding
Utilities
- Water:Public, Water Available
- Sewer:Septic Tank
Finances and disclosures
- Price:$403,000
- Price per sq. ft.:$194.59
New listings near 137 Oakdale Way
- New
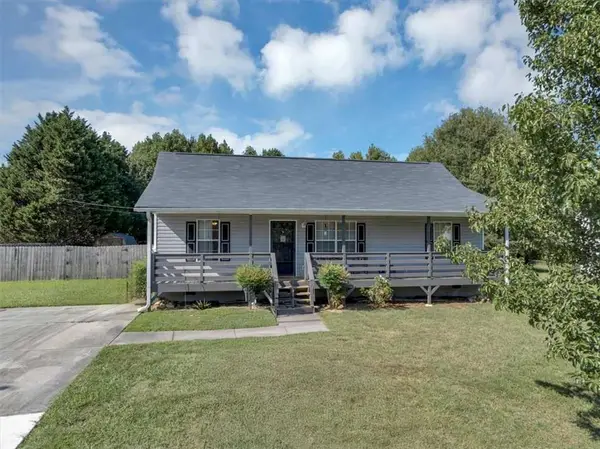 $229,000Active3 beds 2 baths
$229,000Active3 beds 2 baths221 Pleasant Way, Temple, GA 30179
MLS# 7717813Listed by: SANDERS RE, LLC - New
 $251,900Active3 beds 2 baths1,467 sq. ft.
$251,900Active3 beds 2 baths1,467 sq. ft.170 Double D Road, Temple, GA 30179
MLS# 7717471Listed by: GEORGIA LIFE REALTY - New
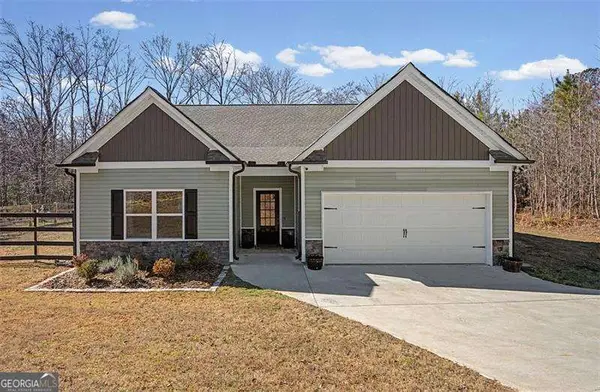 $399,900Active3 beds 2 baths1,373 sq. ft.
$399,900Active3 beds 2 baths1,373 sq. ft.1768 Mcgarity Road, Temple, GA 30179
MLS# 10688477Listed by: Atlanta Communities - New
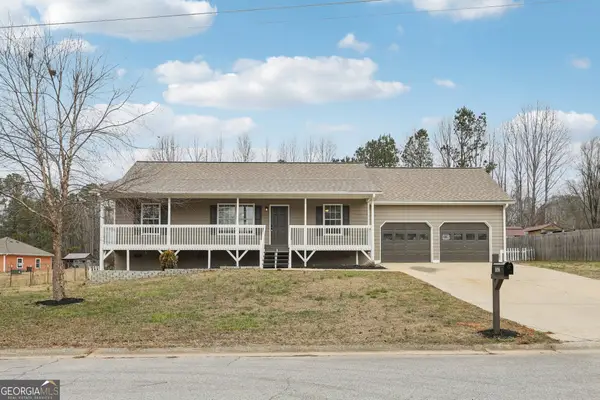 $260,000Active3 beds 2 baths1,118 sq. ft.
$260,000Active3 beds 2 baths1,118 sq. ft.162 Faithful Drive, Temple, GA 30179
MLS# 10688220Listed by: Silver Oaks Realty - Coming Soon
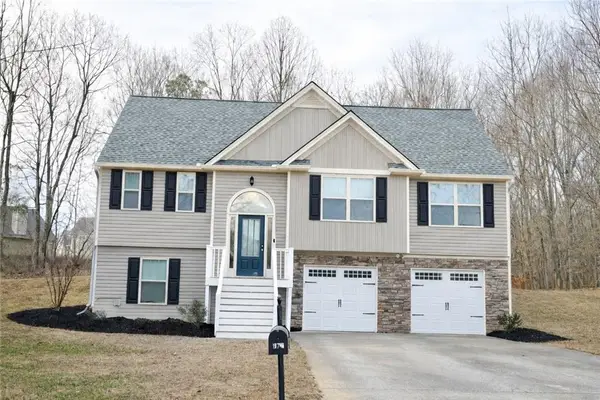 $314,000Coming Soon4 beds 2 baths
$314,000Coming Soon4 beds 2 baths397 Elk Drive, Temple, GA 30179
MLS# 7716518Listed by: HERITAGE OAKS REALTY WESTSIDE, LLC - New
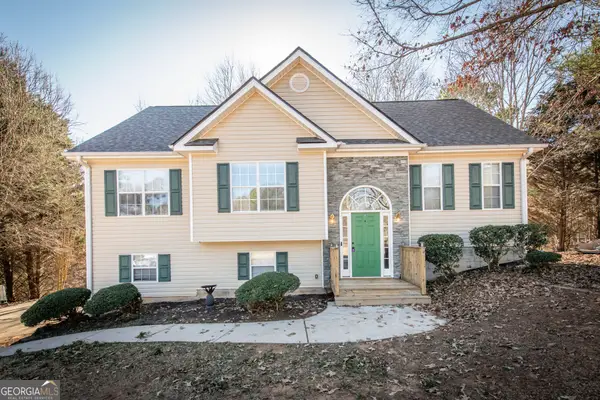 $290,000Active4 beds 2 baths1,782 sq. ft.
$290,000Active4 beds 2 baths1,782 sq. ft.101 Robindale Lane, Temple, GA 30179
MLS# 10687916Listed by: GA Classic Realty - New
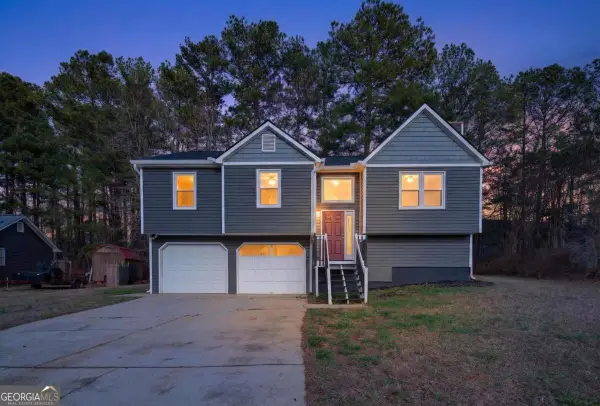 $249,900Active3 beds 2 baths
$249,900Active3 beds 2 baths68 Villa Rosa Drive, Temple, GA 30179
MLS# 10686881Listed by: Atlantic Real Estate Brokers - New
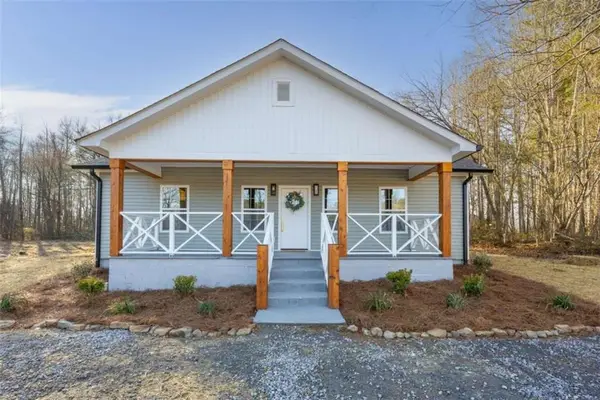 $310,000Active3 beds 2 baths1,361 sq. ft.
$310,000Active3 beds 2 baths1,361 sq. ft.42 Bryan Miller Road, Temple, GA 30179
MLS# 7715317Listed by: ATLANTA COMMUNITIES - New
 $219,900Active20.33 Acres
$219,900Active20.33 Acres000000 Hutcheson Road, Temple, GA 30179
MLS# 7714688Listed by: ATLANTA COMMUNITIES - Coming Soon
 $675,000Coming Soon5 beds 3 baths
$675,000Coming Soon5 beds 3 baths342 Miller Path, Temple, GA 30179
MLS# 7714877Listed by: BERKSHIRE HATHAWAY HOMESERVICES GEORGIA PROPERTIES

