138 W Fork Way, Temple, GA 30179
Local realty services provided by:ERA Hirsch Real Estate Team
138 W Fork Way,Temple, GA 30179
$290,000
- 3 Beds
- 2 Baths
- 1,230 sq. ft.
- Single family
- Active
Listed by: misty wood
Office: main street realty
MLS#:10607360
Source:METROMLS
Price summary
- Price:$290,000
- Price per sq. ft.:$235.77
About this home
Welcome home to this well-kept 3-bedroom, 2-bath ranch nestled on a serene 0.52-acre homesite. Bathed in natural light, the inviting layout centers around a warm living room featuring a striking stone fireplace-perfect for cozy evenings. The eat-in kitchen offers ample space for casual dining and shines with stainless steel appliances. Retreat to the spacious primary suite with a tray ceiling, generous walk-in closet, and a spa-like bath complete with a stand-up shower and relaxing soaking tub. Two additional bedrooms and a hall laundry closet add everyday convenience. Enjoy peace of mind with a security system and cameras that convey with the home. A roomy 2-car garage provides extra storage and parking, while the expansive yard offers space for gardening, play, or outdoor entertaining. Fenced in back yard. Combining comfort, style, and practicality, this charming ranch is move-in ready and moments from everyday amenities. Don't miss your chance to make this light-filled home on over half an acre yours!
Contact an agent
Home facts
- Year built:2004
- Listing ID #:10607360
- Updated:December 25, 2025 at 11:45 AM
Rooms and interior
- Bedrooms:3
- Total bathrooms:2
- Full bathrooms:2
- Living area:1,230 sq. ft.
Heating and cooling
- Cooling:Ceiling Fan(s), Central Air
- Heating:Central, Electric
Structure and exterior
- Roof:Composition
- Year built:2004
- Building area:1,230 sq. ft.
- Lot area:0.52 Acres
Schools
- High school:South Paulding
- Middle school:Scoggins
- Elementary school:Union
Utilities
- Water:Public, Water Available
- Sewer:Septic Tank
Finances and disclosures
- Price:$290,000
- Price per sq. ft.:$235.77
- Tax amount:$2,304 (24)
New listings near 138 W Fork Way
- New
 $241,490Active3 beds 3 baths1,417 sq. ft.
$241,490Active3 beds 3 baths1,417 sq. ft.117 Meadowview Drive #18, Temple, GA 30179
MLS# 10661003Listed by: Liberty Realty Professionals - New
 $65,000Active3.63 Acres
$65,000Active3.63 Acres0 Pollard Road, Temple, GA 30179
MLS# 10661019Listed by: Southern Homes & Land Rlty Gre - New
 $241,490Active3 beds 3 baths1,417 sq. ft.
$241,490Active3 beds 3 baths1,417 sq. ft.121 Meadowview Drive #16, Temple, GA 30179
MLS# 10660934Listed by: Liberty Realty Professionals - New
 $434,900Active3 beds 2 baths1,820 sq. ft.
$434,900Active3 beds 2 baths1,820 sq. ft.723 Mulberry Rock Rd Highway, Temple, GA 30179
MLS# 10657869Listed by: Flagstone Realty Group LLC 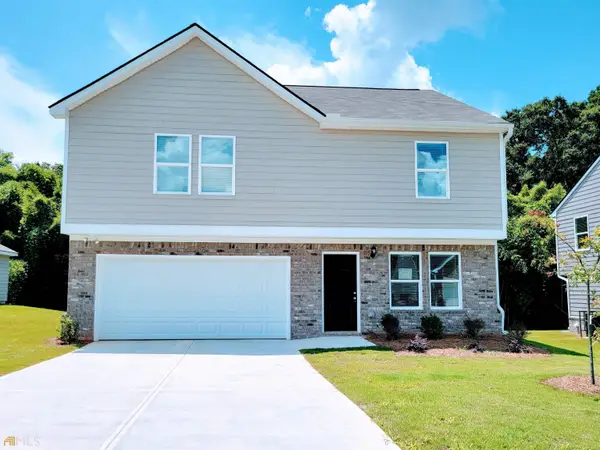 $319,900Active4 beds 3 baths1,890 sq. ft.
$319,900Active4 beds 3 baths1,890 sq. ft.201 Rachel Boulevard #LOT 52, Temple, GA 30179
MLS# 10657711Listed by: Prestige Brokers Group, LLC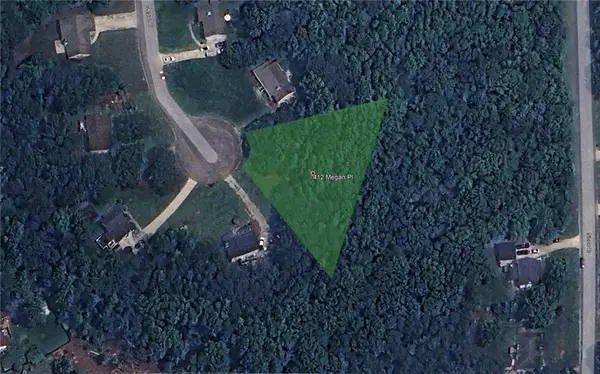 $25,000Active0.69 Acres
$25,000Active0.69 Acres412 Megan Place, Temple, GA 30179
MLS# 7666860Listed by: WE BUY HOUSES REALTY, LLC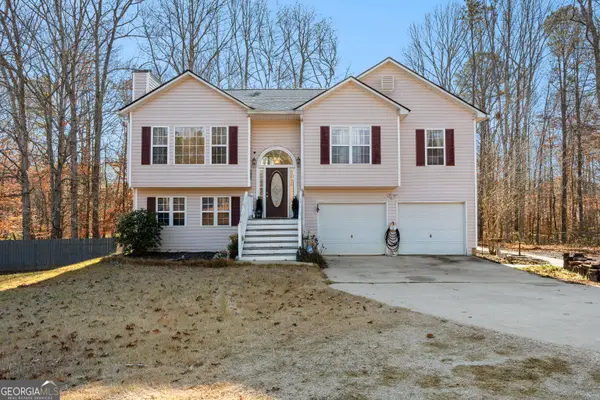 $274,900Active3 beds 3 baths1,716 sq. ft.
$274,900Active3 beds 3 baths1,716 sq. ft.400 Bar J Road, Temple, GA 30179
MLS# 10657181Listed by: Keller Williams Rlty Atl. Part $375,000Active3 beds 3 baths1,660 sq. ft.
$375,000Active3 beds 3 baths1,660 sq. ft.295 Miller Path, Temple, GA 30179
MLS# 10657039Listed by: Epique Realty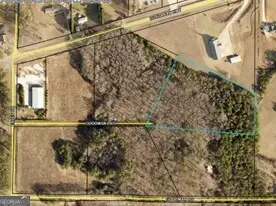 $515,000Active4 beds 2 baths1,843 sq. ft.
$515,000Active4 beds 2 baths1,843 sq. ft.163 Goodman Path, Temple, GA 30179
MLS# 10656201Listed by: Hometown Realty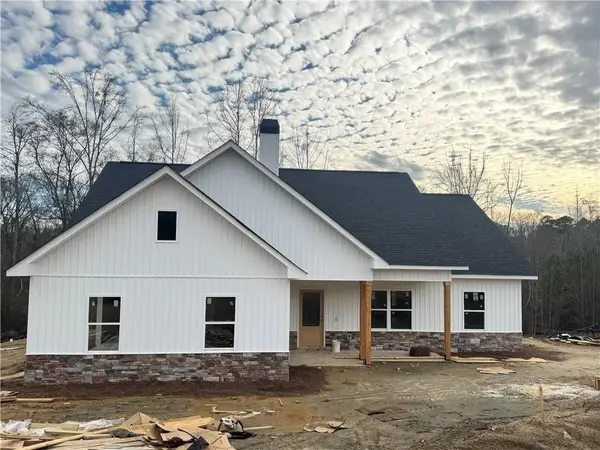 $384,900Active3 beds 2 baths1,398 sq. ft.
$384,900Active3 beds 2 baths1,398 sq. ft.249 Wilson, Temple, GA 30179
MLS# 7691292Listed by: ATLANTA NORTHWEST REALTY, INC.
