3548 Coppermine Road, Temple, GA 30179
Local realty services provided by:ERA Kings Bay Realty
3548 Coppermine Road,Temple, GA 30179
$650,000
- 3 Beds
- 4 Baths
- 2,988 sq. ft.
- Single family
- Active
Listed by: mark spain, ebony stevens
Office: mark spain real estate
MLS#:10608302
Source:METROMLS
Price summary
- Price:$650,000
- Price per sq. ft.:$217.54
About this home
Step into the charm of this Cape Cod modern farmhouse on a private, cleared, and fenced lot in Temple. From the moment you arrive, the welcoming front porch and wide-open yard set the stage for peace, comfort, and plenty of room to enjoy. Inside, you're greeted by a grand family room with soaring 11+ ft ceilings and natural sunlight pouring through every window. The home offers a split-bedroom layout, including an oversized master suite with stacked tray ceilings and spa-like potential, while a spacious open loft and a full-length insulated attic provide extra space and storage. The partially finished basement expands your living area with two large gathering rooms, a storm-safe room, a workshop/man cave with boat door, a full bath, and multiple entry points-perfect for hobbies, entertainment, or guests. This home has been updated with fresh paint inside and out, a new roof, stainless steel appliances, new garage doors, and a well-maintained HVAC system. The land itself is a dream: fenced front and back for privacy, plus powered outbuildings including a 16x16 storage building, 50x24 workshop, 40-foot Connex, custom chicken coop, playhouse, and even a sawmill.
Contact an agent
Home facts
- Year built:2003
- Listing ID #:10608302
- Updated:November 14, 2025 at 12:28 PM
Rooms and interior
- Bedrooms:3
- Total bathrooms:4
- Full bathrooms:3
- Half bathrooms:1
- Living area:2,988 sq. ft.
Heating and cooling
- Cooling:Ceiling Fan(s), Central Air
- Heating:Central
Structure and exterior
- Year built:2003
- Building area:2,988 sq. ft.
- Lot area:10 Acres
Schools
- High school:Haralson County
- Middle school:Haralson County
- Elementary school:Buchanan Primary/Elementary
Utilities
- Water:Water Available, Well
- Sewer:Septic Tank, Sewer Available
Finances and disclosures
- Price:$650,000
- Price per sq. ft.:$217.54
- Tax amount:$4,848 (2024)
New listings near 3548 Coppermine Road
- New
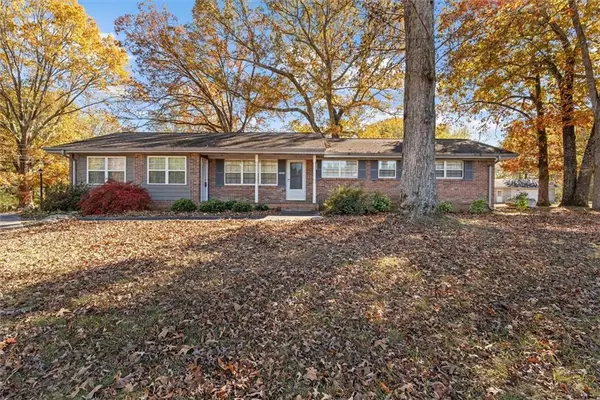 $250,000Active3 beds 2 baths1,128 sq. ft.
$250,000Active3 beds 2 baths1,128 sq. ft.380 Rome St, Temple, GA 30179
MLS# 7680727Listed by: RE/MAX PURE - New
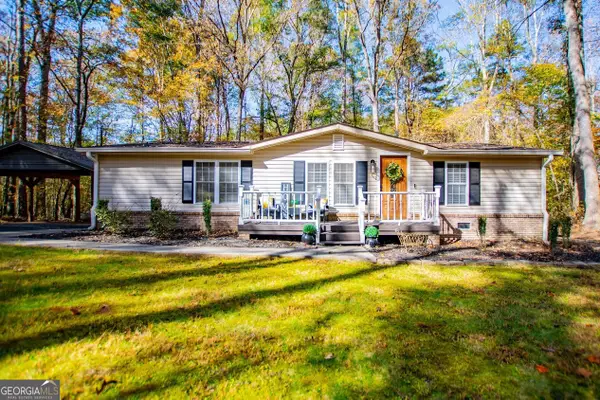 $250,000Active3 beds 2 baths1,344 sq. ft.
$250,000Active3 beds 2 baths1,344 sq. ft.140 Suburban Drive, Temple, GA 30179
MLS# 10641075Listed by: Century 21 Novus Realty - New
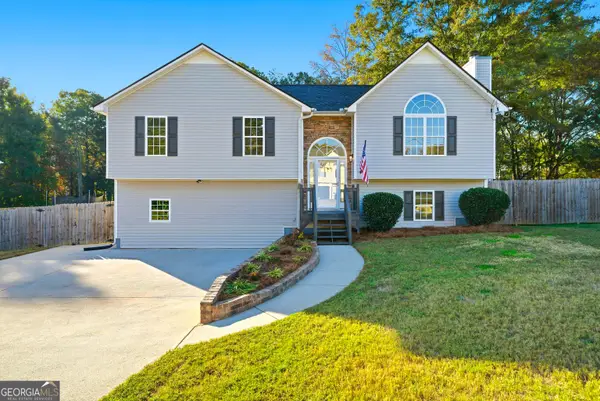 $309,900Active4 beds 3 baths2,596 sq. ft.
$309,900Active4 beds 3 baths2,596 sq. ft.105 Maplewood Drive, Temple, GA 30179
MLS# 10640356Listed by: PalmerHouse Properties - New
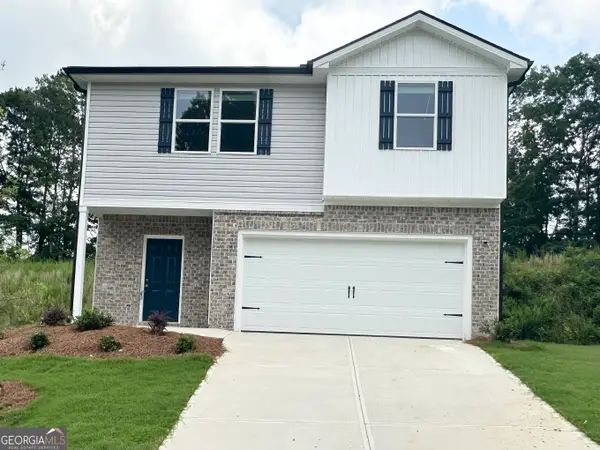 $289,900Active4 beds 3 baths2,244 sq. ft.
$289,900Active4 beds 3 baths2,244 sq. ft.119 Deer Crossing #85, Temple, GA 30179
MLS# 10639996Listed by: Prestige Brokers Group, LLC - New
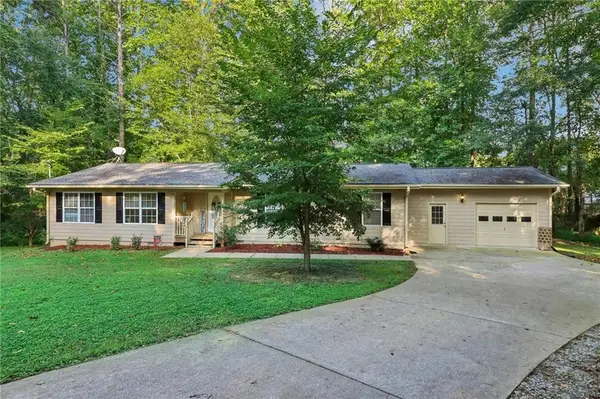 $285,000Active3 beds 2 baths1,832 sq. ft.
$285,000Active3 beds 2 baths1,832 sq. ft.130 Carroll Street, Temple, GA 30179
MLS# 7677834Listed by: REDFIN CORPORATION - New
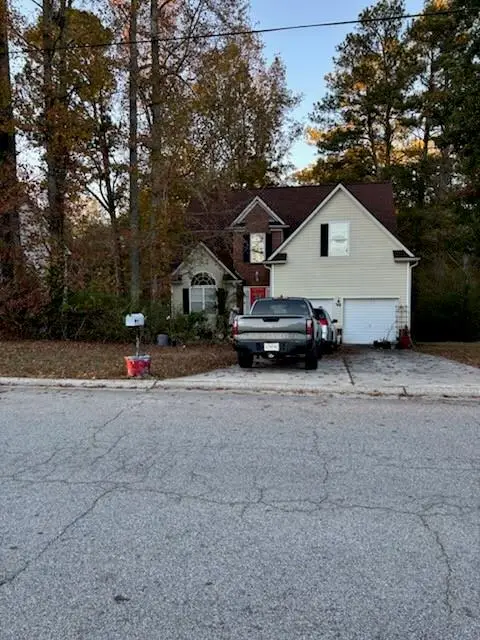 $294,995Active4 beds 3 baths2,062 sq. ft.
$294,995Active4 beds 3 baths2,062 sq. ft.212 Stagecoach Pass, Temple, GA 30179
MLS# 7677416Listed by: TOP BROKERAGE, LLC - New
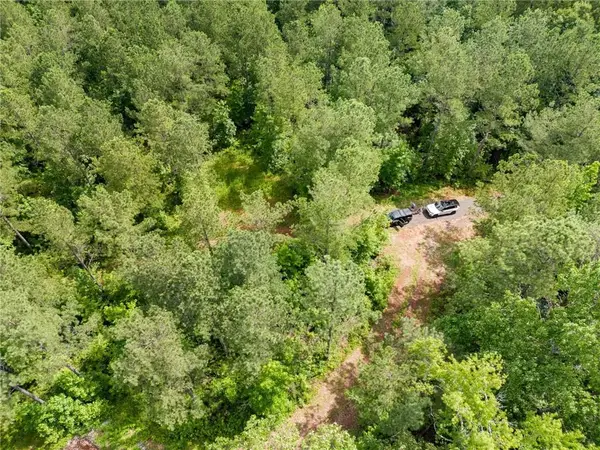 $220,000Active20.19 Acres
$220,000Active20.19 Acres0000 Wilson Road, Temple, GA 30179
MLS# 7677002Listed by: ATLANTA COMMUNITIES - New
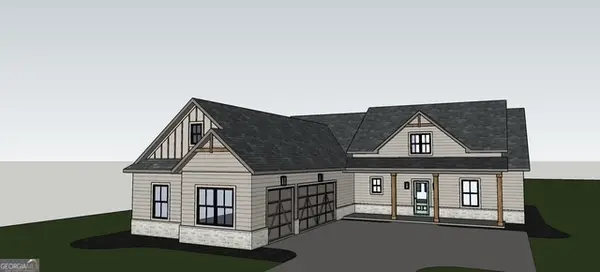 $669,900Active5 beds 4 baths2,701 sq. ft.
$669,900Active5 beds 4 baths2,701 sq. ft.252 Spruill Bridge Road #LOT 3 HAMILTON / LOFT, Temple, GA 30179
MLS# 10636920Listed by: The Nestwell Group - New
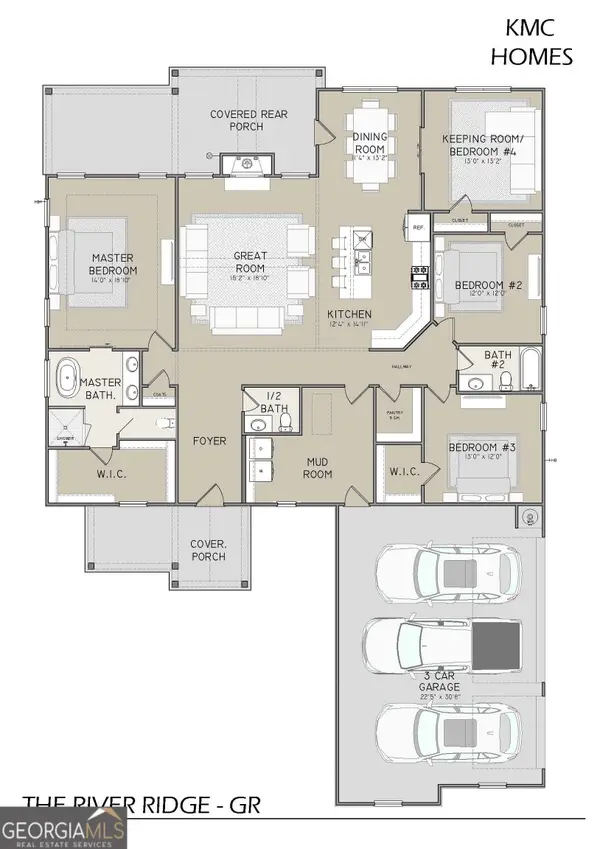 $669,900Active5 beds 4 baths2,611 sq. ft.
$669,900Active5 beds 4 baths2,611 sq. ft.1620 Bar J Road #LOT 1 RIVER RIDGE / LOFT, Temple, GA 30179
MLS# 10636979Listed by: The Nestwell Group - New
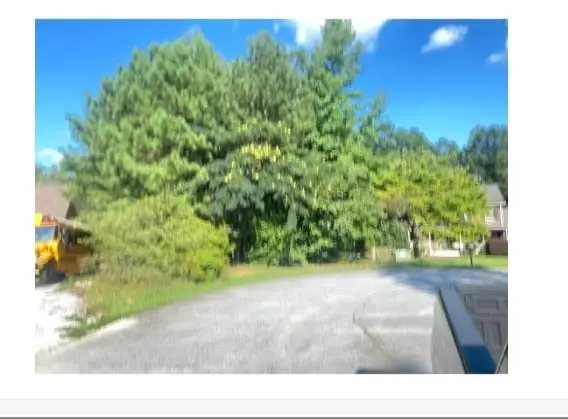 $45,000Active0.93 Acres
$45,000Active0.93 Acres396 Lakeridge Drive, Temple, GA 30179
MLS# 7676452Listed by: KELLER WILLIAMS NORTH ATLANTA
