451 Courthouse Park Drive #87, Temple, GA 30179
Local realty services provided by:ERA Hirsch Real Estate Team
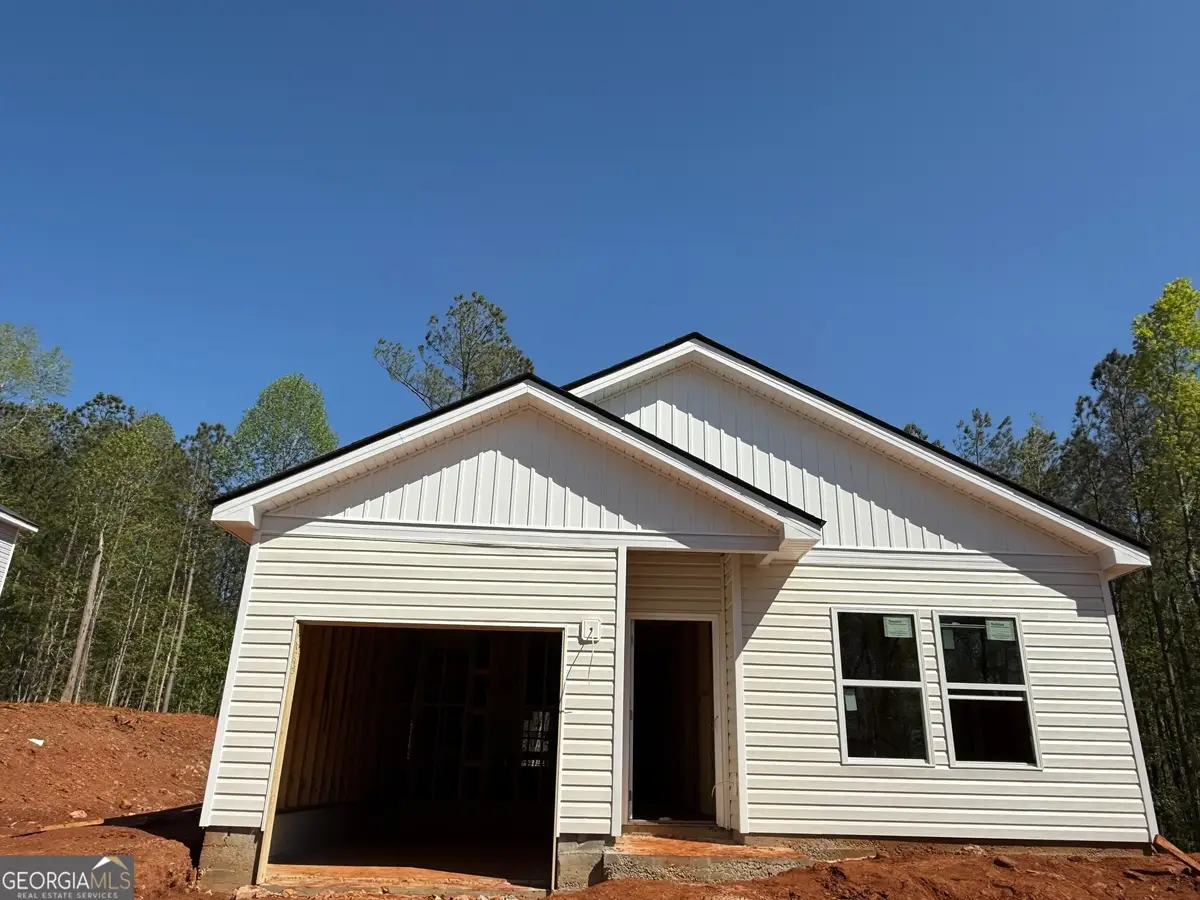
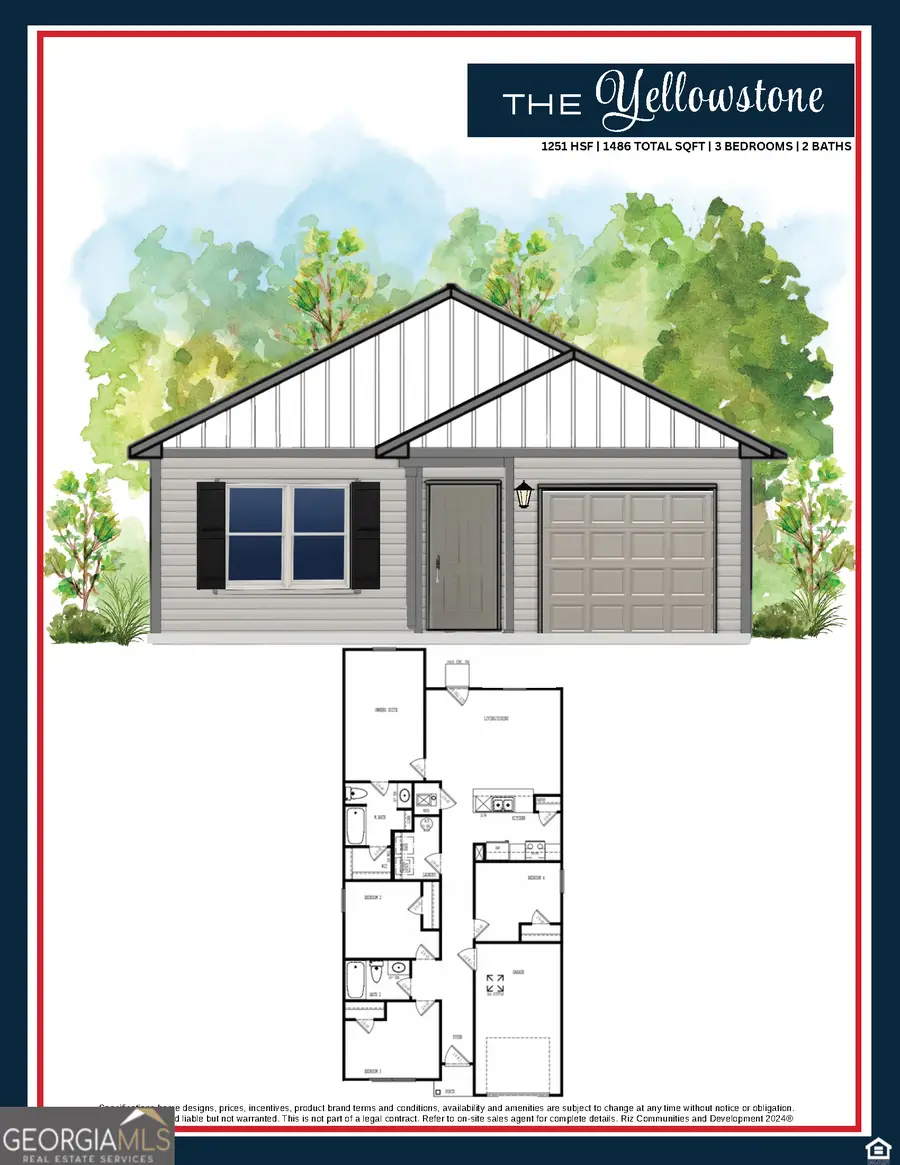

451 Courthouse Park Drive #87,Temple, GA 30179
$249,000
- 4 Beds
- 2 Baths
- 1,486 sq. ft.
- Single family
- Active
Listed by:darcia pittman6782347556, darciaproperties@gmail.com
Office:prestige brokers group, llc
MLS#:10547149
Source:METROMLS
Price summary
- Price:$249,000
- Price per sq. ft.:$167.56
About this home
**ONLY 2 NEW HOMES LEFT!** PRIMARY SUITE ON THE MAIN!!!! Seize this incredible opportunity to own the stunning "Yellowstone Plan" home in the highly sought-after Courthouse Park Subdivision. This beautiful 4-bedroom, 2-bathroom ranch-style residence comes with a convenient 1-car garage and is perfectly situated on a serene, private lot. Step into the inviting kitchen, featuring elegant 36-inch cabinets and exquisite granite countertops, perfect for culinary creations. The spacious open concept layout with a cozy fireplace in the living room, enhanced by (LVP) flooring in most areas, invites warmth and connection, while the cozy carpet adds comfort in all bedrooms and closets. Whether you're a first-time homebuyer or an investor seeking to grow your portfolio, the Yellowstone Plan is your ideal choice. Plus, take advantage of available incentives with our preferred lender, allowing you to lower your rate or reduce closing costs! *Please note: The images shown are stock photos and may not represent the actual property. They are intended solely for illustration of the Yellowstone Plan.* Don't wait-make this dream home yours today!
Contact an agent
Home facts
- Year built:2025
- Listing Id #:10547149
- Updated:August 14, 2025 at 10:41 AM
Rooms and interior
- Bedrooms:4
- Total bathrooms:2
- Full bathrooms:2
- Living area:1,486 sq. ft.
Heating and cooling
- Cooling:Ceiling Fan(s), Central Air
- Heating:Central, Electric, Forced Air
Structure and exterior
- Roof:Composition
- Year built:2025
- Building area:1,486 sq. ft.
- Lot area:0.5 Acres
Schools
- High school:South Paulding
- Middle school:Scoggins
- Elementary school:Union
Utilities
- Water:Public, Water Available
- Sewer:Septic Tank
Finances and disclosures
- Price:$249,000
- Price per sq. ft.:$167.56
- Tax amount:$1 (2023)
New listings near 451 Courthouse Park Drive #87
- New
 $264,999Active3 beds 2 baths1,248 sq. ft.
$264,999Active3 beds 2 baths1,248 sq. ft.1402 Highway 101 S, Temple, GA 30179
MLS# 7632480Listed by: SOUTHERN REALTY - New
 $389,900Active3 beds 2 baths1,893 sq. ft.
$389,900Active3 beds 2 baths1,893 sq. ft.453 Mulberry Rock Road, Temple, GA 30179
MLS# 7631323Listed by: HERITAGE OAKS REALTY WESTSIDE, LLC - New
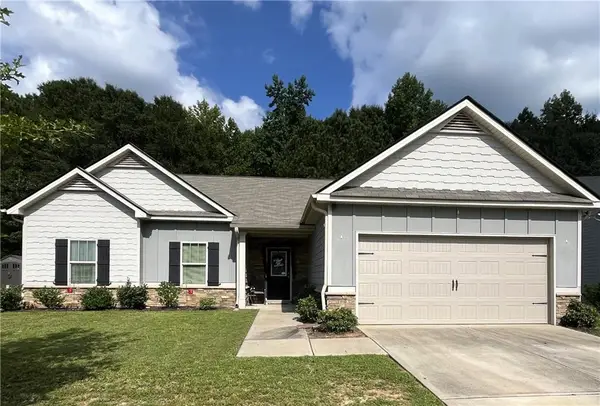 $320,000Active4 beds 2 baths1,771 sq. ft.
$320,000Active4 beds 2 baths1,771 sq. ft.374 Daffodil Drive, Temple, GA 30179
MLS# 7630350Listed by: GEORGIA LIFE REALTY - New
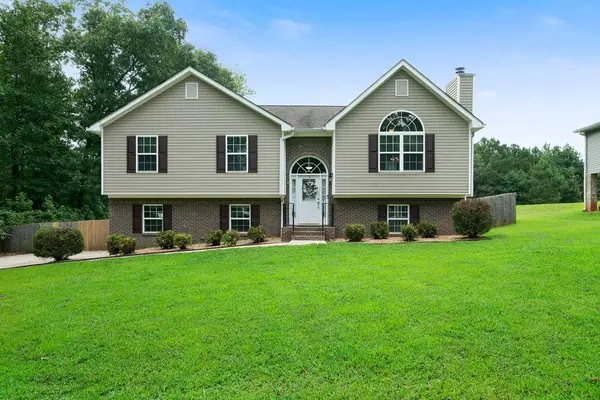 $325,000Active4 beds 3 baths1,801 sq. ft.
$325,000Active4 beds 3 baths1,801 sq. ft.1394 Rainey Road, Temple, GA 30179
MLS# 7630227Listed by: ATLANTA COMMUNITIES - New
 $315,000Active4 beds 2 baths1,643 sq. ft.
$315,000Active4 beds 2 baths1,643 sq. ft.60 W Ridge Drive, Temple, GA 30179
MLS# 10581320Listed by: Platinum Real Estate Solutions - New
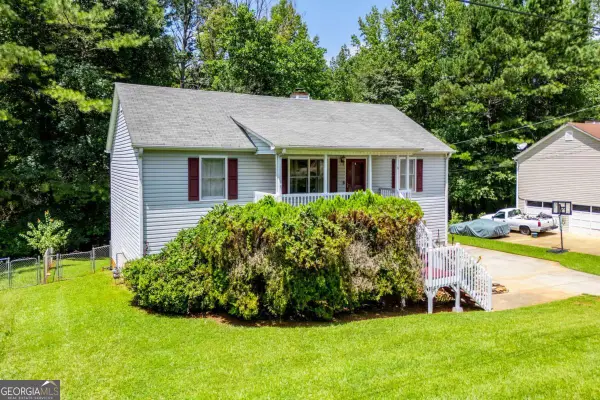 $214,900Active3 beds 2 baths1,092 sq. ft.
$214,900Active3 beds 2 baths1,092 sq. ft.161 Villa Rosa Way, Temple, GA 30179
MLS# 10580712Listed by: Keller Williams Rlty Atl. Part - New
 $79,900Active5.62 Acres
$79,900Active5.62 Acres0 Old Draketown Trail, Temple, GA 30179
MLS# 10580748Listed by: Century 21 Novus Realty - New
 $325,000Active2 beds 2 baths
$325,000Active2 beds 2 baths355 Double D Road, Temple, GA 30179
MLS# 10580315Listed by: Keller Williams West Atlanta - New
 $289,000Active3 beds 2 baths1,832 sq. ft.
$289,000Active3 beds 2 baths1,832 sq. ft.130 Carroll Street, Temple, GA 30179
MLS# 7627924Listed by: REDFIN CORPORATION - New
 $269,900Active3 beds 2 baths1,892 sq. ft.
$269,900Active3 beds 2 baths1,892 sq. ft.189 Meadow Spring Drive, Temple, GA 30179
MLS# 10579984Listed by: Coldwell Banker Realty

