836 Courthouse Park Drive #LOT 13, Temple, GA 30179
Local realty services provided by:ERA Kings Bay Realty
836 Courthouse Park Drive #LOT 13,Temple, GA 30179
$290,900
- 4 Beds
- 3 Baths
- 1,801 sq. ft.
- Single family
- Active
Listed by: darcia pittman6782347556, Darciaproperties@gmail.com
Office: prestige brokers group, llc
MLS#:10657713
Source:METROMLS
Price summary
- Price:$290,900
- Price per sq. ft.:$161.52
About this home
**ONLY 1 NEW HOME REMAINING*** NO HOA!!!! Don't miss your chance to own the beautiful "Thomas Plan" home in the Courthouse Park Subdivision. This stunning 4-bedroom, 2.5-bathroom home with a 2-car garage situated on a private lot. The kitchen features 36-inch cabinets and granite countertops, while the main level, bathrooms, and laundry room boast durable LVP flooring. Enjoy family gatherings in the separate dining room and the spacious eat-in kitchen. All bedrooms, the hallway, stairs, and closets are carpeted, and the front windows are fitted with 2-inch wood faux blinds. Upstairs, you will find a generous master bedroom and bathroom complete with double sinks and a large master closet. Additionally, there are three more bedrooms and a full bathroom on this level. With too many features to list, the Thomas Plan is ideal for first-time homebuyers or investors looking to expand their portfolios. Incentives are available when using our preferred lender, which can be used for rate buy-downs or closing costs! * Home to be built
Contact an agent
Home facts
- Year built:2026
- Listing ID #:10657713
- Updated:December 28, 2025 at 11:41 AM
Rooms and interior
- Bedrooms:4
- Total bathrooms:3
- Full bathrooms:2
- Half bathrooms:1
- Living area:1,801 sq. ft.
Heating and cooling
- Cooling:Ceiling Fan(s), Central Air
- Heating:Central, Electric, Forced Air
Structure and exterior
- Roof:Composition
- Year built:2026
- Building area:1,801 sq. ft.
- Lot area:0.46 Acres
Schools
- High school:South Paulding
- Middle school:Scoggins
- Elementary school:Union
Utilities
- Water:Public, Water Available
- Sewer:Septic Tank
Finances and disclosures
- Price:$290,900
- Price per sq. ft.:$161.52
- Tax amount:$1 (2023)
New listings near 836 Courthouse Park Drive #LOT 13
- New
 $241,490Active3 beds 3 baths1,417 sq. ft.
$241,490Active3 beds 3 baths1,417 sq. ft.117 Meadowview Drive #18, Temple, GA 30179
MLS# 10661003Listed by: Liberty Realty Professionals - New
 $65,000Active3.63 Acres
$65,000Active3.63 Acres0 Pollard Road, Temple, GA 30179
MLS# 10661019Listed by: Southern Homes & Land Rlty Gre - New
 $241,490Active3 beds 3 baths1,417 sq. ft.
$241,490Active3 beds 3 baths1,417 sq. ft.121 Meadowview Drive #16, Temple, GA 30179
MLS# 10660934Listed by: Liberty Realty Professionals  $434,900Active3 beds 2 baths1,820 sq. ft.
$434,900Active3 beds 2 baths1,820 sq. ft.723 Mulberry Rock Rd Highway, Temple, GA 30179
MLS# 10657869Listed by: Flagstone Realty Group LLC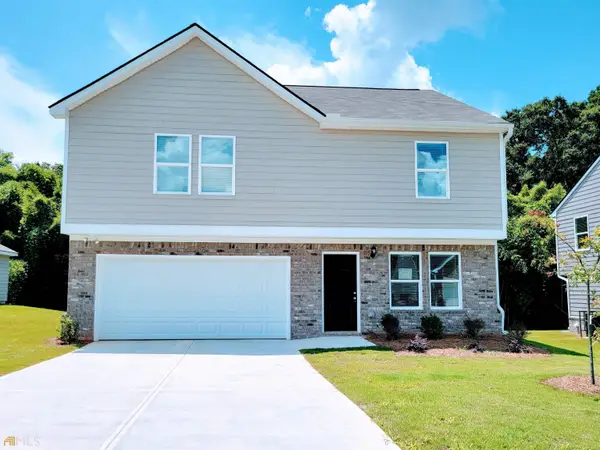 $319,900Active4 beds 3 baths1,890 sq. ft.
$319,900Active4 beds 3 baths1,890 sq. ft.201 Rachel Boulevard #LOT 52, Temple, GA 30179
MLS# 10657711Listed by: Prestige Brokers Group, LLC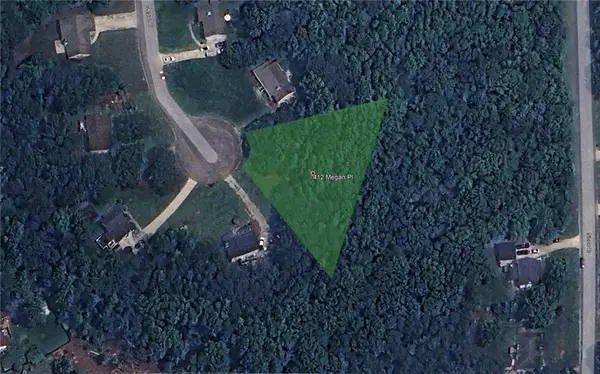 $25,001Active0.69 Acres
$25,001Active0.69 Acres412 Megan Place, Temple, GA 30179
MLS# 7666860Listed by: WE BUY HOUSES REALTY, LLC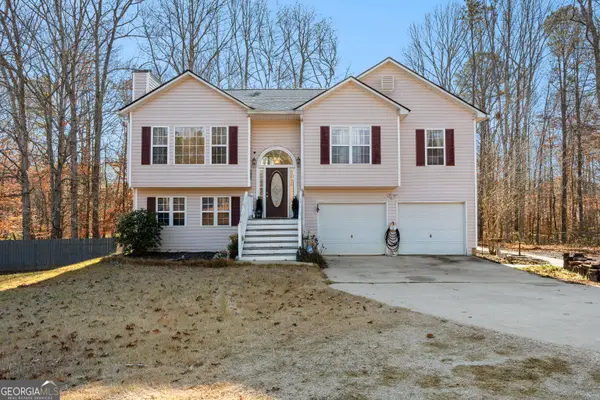 $274,900Active3 beds 3 baths1,716 sq. ft.
$274,900Active3 beds 3 baths1,716 sq. ft.400 Bar J Road, Temple, GA 30179
MLS# 10657181Listed by: Keller Williams Rlty Atl. Part $375,000Active3 beds 3 baths1,660 sq. ft.
$375,000Active3 beds 3 baths1,660 sq. ft.295 Miller Path, Temple, GA 30179
MLS# 10657039Listed by: Epique Realty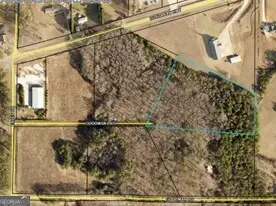 $515,000Active4 beds 2 baths1,843 sq. ft.
$515,000Active4 beds 2 baths1,843 sq. ft.163 Goodman Path, Temple, GA 30179
MLS# 10656201Listed by: Hometown Realty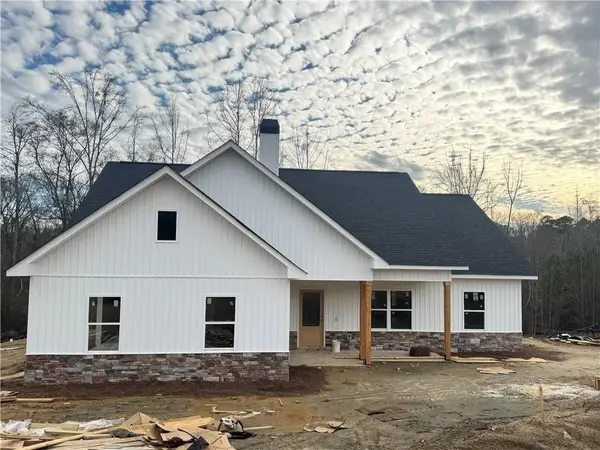 $384,900Active3 beds 2 baths1,398 sq. ft.
$384,900Active3 beds 2 baths1,398 sq. ft.249 Wilson, Temple, GA 30179
MLS# 7691292Listed by: ATLANTA NORTHWEST REALTY, INC.
