101 Deerwood Drive, Thomaston, GA 30286
Local realty services provided by:ERA Sunrise Realty
101 Deerwood Drive,Thomaston, GA 30286
$865,000
- 9 Beds
- 6 Baths
- 5,006 sq. ft.
- Single family
- Active
Listed by: carrie shaw
Office: fathom realty ga, llc
MLS#:10608453
Source:METROMLS
Price summary
- Price:$865,000
- Price per sq. ft.:$172.79
About this home
Discover the epitome of luxurious estate living in this breathtaking home, nestled on over 15 pristine acres of meticulously maintained grounds. Built for comfort and peace of mind, this residence features a state-of-the-art whole house generator to ensure your tranquility through any storm. Inside the main home, you'll find an impeccably kept interior where craftsmanship and attention to detail reflect a level of quality rarely replicated in today's builds. Custom live-edge wood countertops add warmth and character to the elegant kitchen, complemented by freshly painted walls. The expansive, open-concept living areas are bathed in natural light, creating a seamless blend of comfort and sophistication. Ample storage options include spacious closets, built-in cabinetry, and a 24x30 shed with lean-tos on each side-perfect for hobbies, equipment, or future projects. The thoughtfully designed layout features a formal dining room ideal for memorable gatherings, and upstairs, five bedrooms-including a versatile space perfect for a nursery or office. Step outside to your private paradise, where an inviting inground pool provides the perfect retreat for cooling off on warm days or relaxing under the stars. Adjacent to the pool, a charming pool house offers a cozy space for relaxation or entertaining. This 3-bedroom, 2-bath pool house includes separate utilities and can serve as an in-law suite, a getaway for teens, or generate rental income. Also on site, a fully fenced pasture provides ample space for farm animals-ideal for those who wish to embrace a hobby farm lifestyle or simply enjoy the beauty of open land and a pottery barn for all your man-cave or she shed dreams. Whether unwinding by the firepit, hosting unforgettable gatherings, or enjoying the expansive outdoor space, this estate offers an unparalleled combination of enduring quality, beauty, functionality, and warmth-a true sanctuary to call home for generations to come.
Contact an agent
Home facts
- Year built:1970
- Listing ID #:10608453
- Updated:November 14, 2025 at 12:27 PM
Rooms and interior
- Bedrooms:9
- Total bathrooms:6
- Full bathrooms:5
- Half bathrooms:1
- Living area:5,006 sq. ft.
Heating and cooling
- Cooling:Central Air
- Heating:Central
Structure and exterior
- Roof:Composition
- Year built:1970
- Building area:5,006 sq. ft.
- Lot area:15.8 Acres
Schools
- High school:Upson Lee
- Middle school:Upson Lee
- Elementary school:Upson-Lee
Utilities
- Water:Public, Water Available
- Sewer:Public Sewer, Sewer Connected
Finances and disclosures
- Price:$865,000
- Price per sq. ft.:$172.79
- Tax amount:$6,627 (24)
New listings near 101 Deerwood Drive
- New
 $160,000Active2 beds 1 baths884 sq. ft.
$160,000Active2 beds 1 baths884 sq. ft.705 Triune Mill Road, Thomaston, GA 30286
MLS# 7679585Listed by: MAXIMUM ONE GREATER ATLANTA REALTORS - New
 $89,900Active1 beds 1 baths770 sq. ft.
$89,900Active1 beds 1 baths770 sq. ft.525 Sixth Avenue, Thomaston, GA 30286
MLS# 10641512Listed by: Day Realty - New
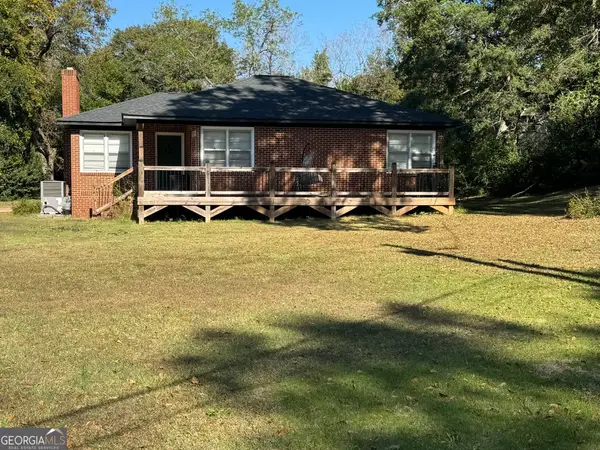 $205,000Active2 beds 2 baths1,193 sq. ft.
$205,000Active2 beds 2 baths1,193 sq. ft.107 Springdale Drive, Thomaston, GA 30286
MLS# 10640471Listed by: Wise Realty Group - New
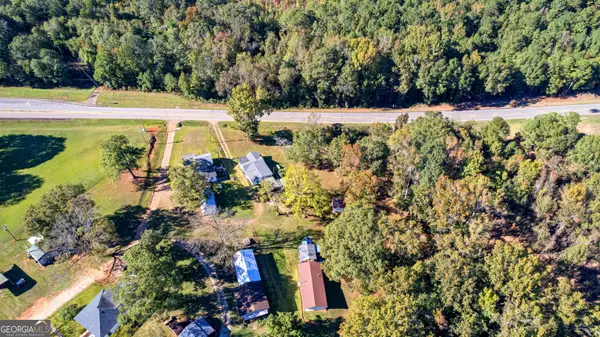 $315,500Active4 beds 2 baths1,372 sq. ft.
$315,500Active4 beds 2 baths1,372 sq. ft.1412 & 1418 Yatesville Hwy, Thomaston, GA 30286
MLS# 10640412Listed by: Haven Realty Group - New
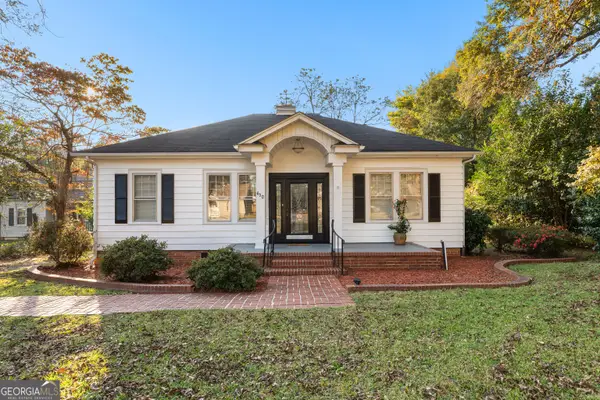 $255,000Active3 beds 2 baths1,809 sq. ft.
$255,000Active3 beds 2 baths1,809 sq. ft.610 S Church Street, Thomaston, GA 30286
MLS# 10640378Listed by: BHHS Georgia Properties - New
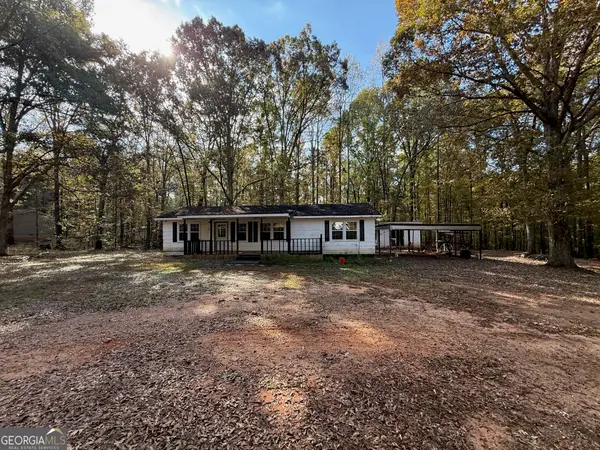 $89,500Active3 beds 2 baths1,200 sq. ft.
$89,500Active3 beds 2 baths1,200 sq. ft.205 Willow Road, Thomaston, GA 30286
MLS# 10640257Listed by: Century 21 Adams-Harvey & Associates - New
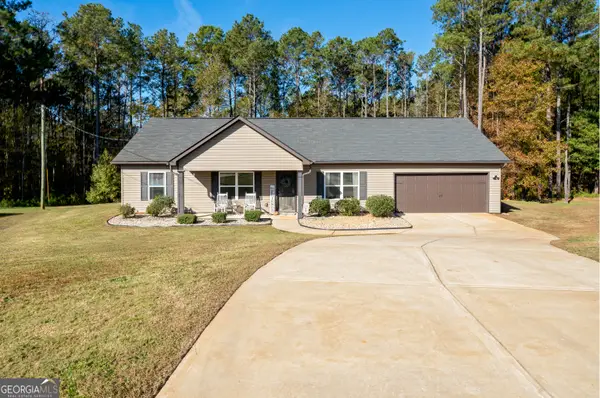 $294,900Active3 beds 2 baths1,584 sq. ft.
$294,900Active3 beds 2 baths1,584 sq. ft.206 Shannon Court, Thomaston, GA 30286
MLS# 10639512Listed by: Full House Realty - New
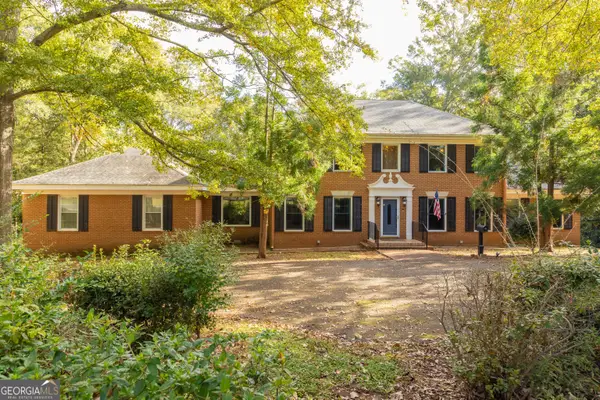 $445,000Active4 beds 4 baths3,450 sq. ft.
$445,000Active4 beds 4 baths3,450 sq. ft.102 Seminole Road, Thomaston, GA 30286
MLS# 10639126Listed by: Team One Real Estate Professionals - New
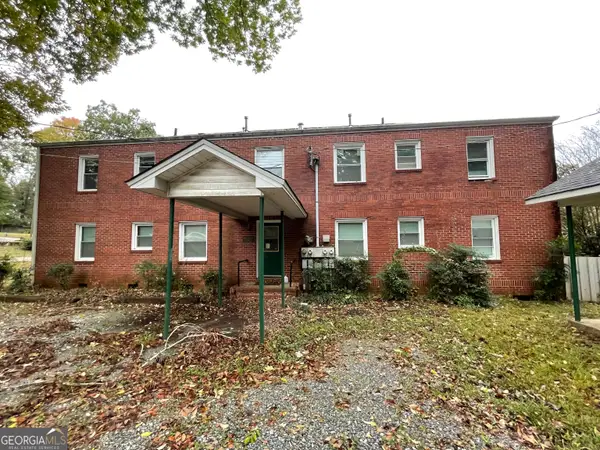 $459,000Active-- beds -- baths
$459,000Active-- beds -- baths325 Thurston Avenue, Thomaston, GA 30286
MLS# 10636805Listed by: Keller Williams Rlty Atl. Part - New
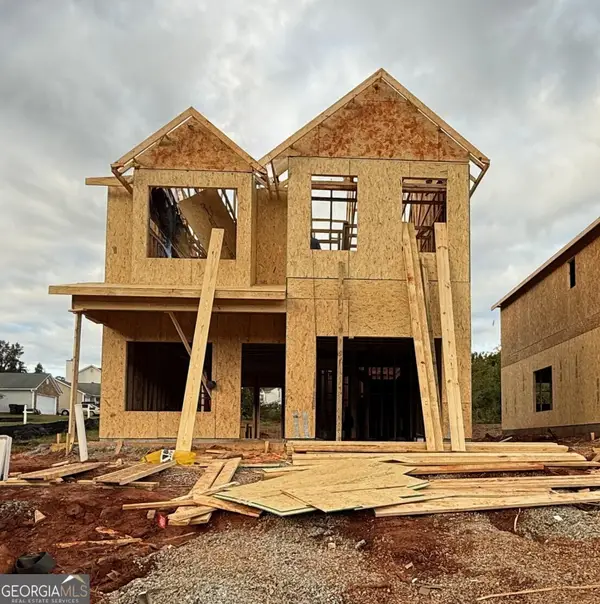 $290,914Active3 beds 3 baths1,608 sq. ft.
$290,914Active3 beds 3 baths1,608 sq. ft.LOT 193 Morningside Court, Thomaston, GA 30286
MLS# 10636504Listed by: Fathom Realty GA, LLC
