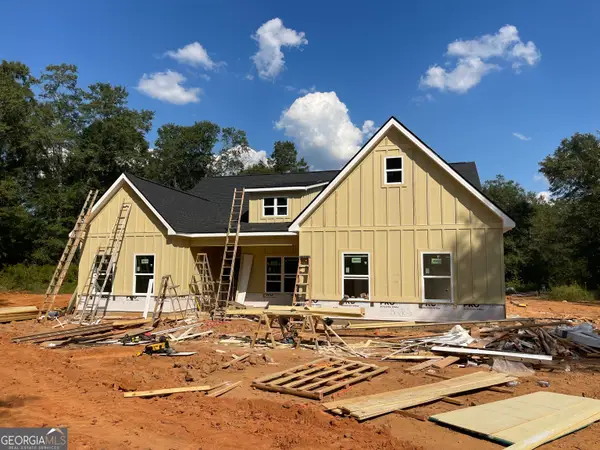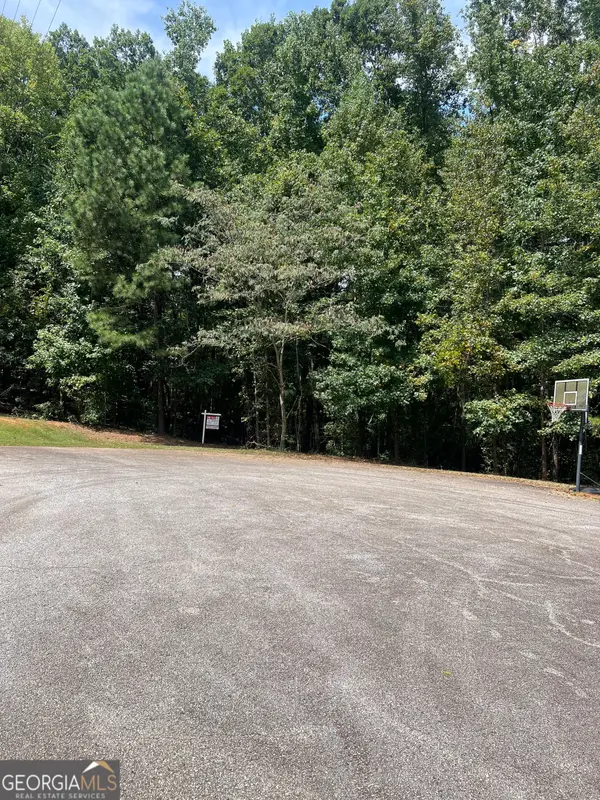107 Shasta Drive, Thomaston, GA 30286
Local realty services provided by:ERA Sunrise Realty
107 Shasta Drive,Thomaston, GA 30286
$379,800
- 5 Beds
- 3 Baths
- 2,834 sq. ft.
- Single family
- Active
Listed by:joni becerra
Office:haven realty group
MLS#:10602494
Source:METROMLS
Price summary
- Price:$379,800
- Price per sq. ft.:$134.02
About this home
Welcome to this timeless all-brick beauty in one of the most sought-after neighborhoods! With 5 spacious bedrooms, 3 full baths, and 2,834 square feet of living space, this home strikes the perfect balance between convenience and tranquility. You're close to town for shopping and dining, yet tucked into a quiet, peaceful setting that feels like your own retreat. Step inside and you'll be greeted with inviting living spaces, including a cozy living room anchored by a gas log fireplace-the perfect spot for gathering with family on cool evenings. A sunroom filled with natural light makes mornings brighter, and the breakfast nook offers an intimate space for everyday meals, while the formal dining room sets the stage for larger gatherings. The oversized primary suite is truly a haven, complete with a private walkout to the back deck, offering the perfect spot to unwind under the stars. The spa-like tile bath includes a separate shower and soaking tub-your own personal retreat after a long day. With four additional bedrooms, you'll have space for everyone, plus the flexibility to convert the smaller bedroom into a home office, craft room, or nursery. Outside, a spacious backyard gives you plenty of room for entertaining, play, or simply enjoying the peace and quiet this neighborhood is known for. A 2-car garage adds convenience and storage for vehicles, tools, or weekend projects. This home is not just a place to live-it's a place to love.
Contact an agent
Home facts
- Year built:1993
- Listing ID #:10602494
- Updated:September 28, 2025 at 10:47 AM
Rooms and interior
- Bedrooms:5
- Total bathrooms:3
- Full bathrooms:3
- Living area:2,834 sq. ft.
Heating and cooling
- Cooling:Ceiling Fan(s), Central Air
- Heating:Central, Electric
Structure and exterior
- Roof:Composition
- Year built:1993
- Building area:2,834 sq. ft.
Schools
- High school:Upson Lee
- Middle school:Upson Lee
- Elementary school:Upson-Lee
Utilities
- Water:Public, Water Available
- Sewer:Public Sewer, Sewer Connected
Finances and disclosures
- Price:$379,800
- Price per sq. ft.:$134.02
- Tax amount:$3,771 (2025)
New listings near 107 Shasta Drive
- Coming Soon
 $435,000Coming Soon3 beds 2 baths
$435,000Coming Soon3 beds 2 baths2615 Barnesville Highway, Thomaston, GA 30286
MLS# 10613780Listed by: Wise Realty Group - New
 $435,000Active4 beds 3 baths2,785 sq. ft.
$435,000Active4 beds 3 baths2,785 sq. ft.975 Thurston School Road, Thomaston, GA 30286
MLS# 10613711Listed by: Fathom Realty GA, LLC - New
 $540,000Active12.41 Acres
$540,000Active12.41 Acres0 Tyler Lane, Thomaston, GA 30286
MLS# 10613683Listed by: Welcome Home Real Estate Group - New
 $259,900Active3 beds 4 baths1,324 sq. ft.
$259,900Active3 beds 4 baths1,324 sq. ft.215 Denham Street, Thomaston, GA 30286
MLS# 10612900Listed by: Georgia Real Estate Team - New
 $219,000Active3 beds 2 baths1,665 sq. ft.
$219,000Active3 beds 2 baths1,665 sq. ft.422 Jackson Avenue, Thomaston, GA 30286
MLS# 10611938Listed by: Lawrence Realty Grp. GA - New
 $430,000Active3 beds 2 baths2,232 sq. ft.
$430,000Active3 beds 2 baths2,232 sq. ft.832 Jackson Drive, Thomaston, GA 30286
MLS# 10611931Listed by: HR Heritage Realty, Inc. - New
 $259,900Active4 beds 2 baths2,054 sq. ft.
$259,900Active4 beds 2 baths2,054 sq. ft.178 Edna Circle, Thomaston, GA 30286
MLS# 10611825Listed by: Day Realty - New
 $75,000Active4.67 Acres
$75,000Active4.67 Acres0 Barouche Drive, Thomaston, GA 30286
MLS# 10597016Listed by: Day Realty - New
 $249,900Active3 beds 2 baths1,546 sq. ft.
$249,900Active3 beds 2 baths1,546 sq. ft.616 Avalon Road, Thomaston, GA 30286
MLS# 10597060Listed by: Day Realty - New
 $175,000Active3 beds 1 baths1,344 sq. ft.
$175,000Active3 beds 1 baths1,344 sq. ft.718 W Main Street, Thomaston, GA 30286
MLS# 10597724Listed by: Joseph Walter Realty, LLC
