205 Barnett Lane, Thomaston, GA 30286
Local realty services provided by:ERA Hirsch Real Estate Team
205 Barnett Lane,Thomaston, GA 30286
$485,914
- 4 Beds
- 3 Baths
- 2,813 sq. ft.
- Single family
- Active
Listed by: alane rayburn770-233-7505, tqh@abkteam.com
Office: fathom realty ga, llc
MLS#:10568150
Source:METROMLS
Price summary
- Price:$485,914
- Price per sq. ft.:$172.74
- Monthly HOA dues:$40
About this home
FAIR OAKS! "The Jamestown II" - a stunning 4-bedroom, 3-bath home situated ON .55 acres in Fair Oaks! This home offers the perfect blend of luxury, function, and style. Step through the foyer into a bright and open floor plan featuring a large family room with a vaulted ceiling and a beautiful brick-surround fireplace. The chef's kitchen is a showstopper with fantasy brown marble countertops, a designer tile backsplash, stainless steel appliances (including cooktop, built-in oven and microwave, and dishwasher), and an open-concept dining area. The main-level owner's suite boasts a vaulted ceiling, dual closets, and a spa-like bath with a soaking tub, tiled shower, and double vanity. Also on the main floor: a guest suite with a full bath and a formal dining room accented with a custom feature wall - perfect for entertaining. Upstairs, you'll find a spacious bonus room, two additional guest bedrooms, and another full bath, providing flexibility for work, play, or extra privacy. Outdoor living is made easy with a covered back porch overlooking your expansive lot. Additional features include cement board siding, architectural shingles, Low-E windows, and energy-efficient spray foam insulation in the attic. Don't miss the smart home features: keyless deadbolt, select smart switches, video doorbell & more. Builder requires a 2% construction deposit and offers a $2,500 credit with use of a preferred lender - plus an additional $2,500 from the lender! Call, text or email for pre-sale opportunities or visit our website for more information!
Contact an agent
Home facts
- Year built:2025
- Listing ID #:10568150
- Updated:November 20, 2025 at 12:09 PM
Rooms and interior
- Bedrooms:4
- Total bathrooms:3
- Full bathrooms:3
- Living area:2,813 sq. ft.
Heating and cooling
- Cooling:Ceiling Fan(s), Central Air, Electric, Heat Pump, Zoned
- Heating:Central, Electric, Heat Pump, Zoned
Structure and exterior
- Roof:Composition
- Year built:2025
- Building area:2,813 sq. ft.
- Lot area:0.55 Acres
Schools
- High school:Upson Lee
- Middle school:Upson Lee
- Elementary school:Upson-Lee
Utilities
- Water:Public, Water Available
- Sewer:Public Sewer, Sewer Connected
Finances and disclosures
- Price:$485,914
- Price per sq. ft.:$172.74
- Tax amount:$356 (2024)
New listings near 205 Barnett Lane
- New
 $120,000Active3 beds 1 baths1,128 sq. ft.
$120,000Active3 beds 1 baths1,128 sq. ft.501 W Gordon Street, Thomaston, GA 30286
MLS# 10646702Listed by: Century 21 Adams-Harvey & Associates - New
 $299,990Active3 beds 2 baths1,678 sq. ft.
$299,990Active3 beds 2 baths1,678 sq. ft.101 Pineview Drive, Thomaston, GA 30286
MLS# 10645194Listed by: CKE Realty Services LLC - New
 $196,000Active2 beds 1 baths1,260 sq. ft.
$196,000Active2 beds 1 baths1,260 sq. ft.119 S Street Nw, Thomaston, GA 30286
MLS# 10645087Listed by: Georgia Real Estate Team - New
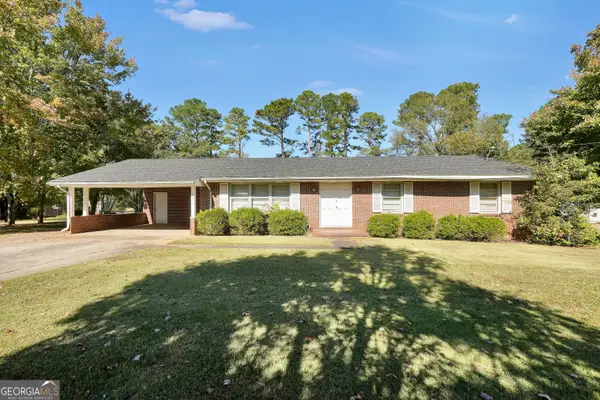 $199,900Active3 beds 2 baths1,764 sq. ft.
$199,900Active3 beds 2 baths1,764 sq. ft.668 Mountain View Drive, Thomaston, GA 30286
MLS# 10644693Listed by: The Legacy Real Estate Group - New
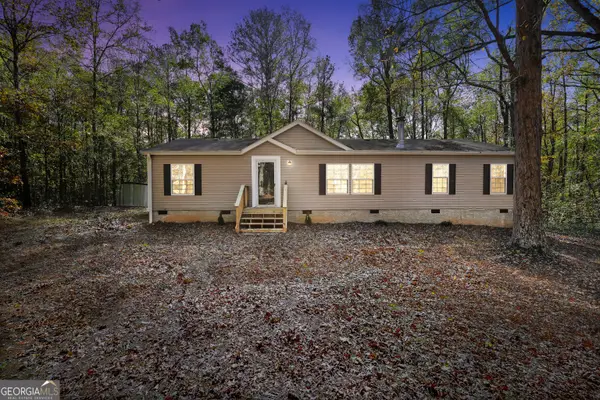 $264,900Active3 beds 2 baths1,512 sq. ft.
$264,900Active3 beds 2 baths1,512 sq. ft.201 Willow Road, Thomaston, GA 30286
MLS# 10642348Listed by: Chapman Group Realty, Inc. - New
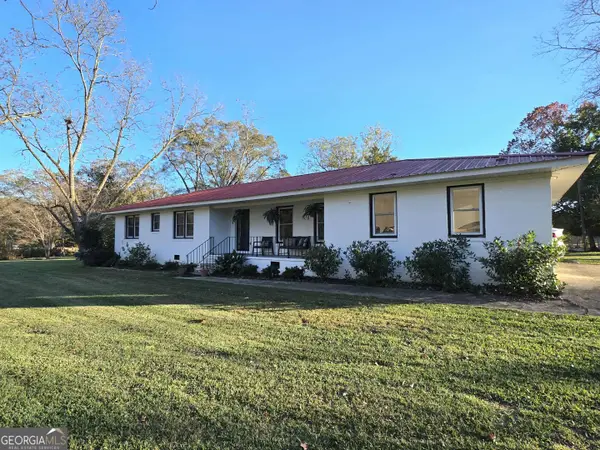 $334,500Active3 beds 2 baths1,540 sq. ft.
$334,500Active3 beds 2 baths1,540 sq. ft.2971 Crest Highway, Thomaston, GA 30286
MLS# 10642648Listed by: Haven Realty Group - New
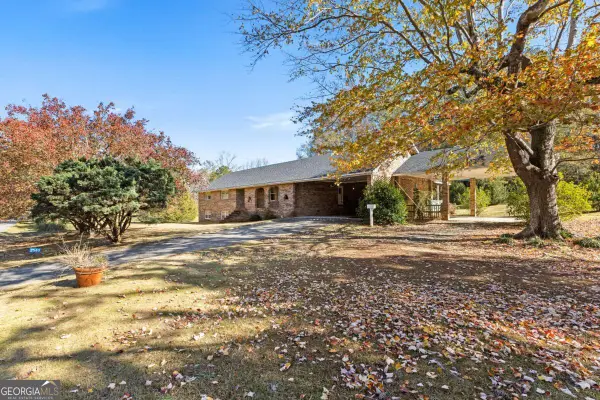 $534,500Active3 beds 2 baths2,600 sq. ft.
$534,500Active3 beds 2 baths2,600 sq. ft.2540 Hannahs Mill Rd & 665 Atwater Road, Thomaston, GA 30286
MLS# 10643389Listed by: Haven Realty Group - Coming Soon
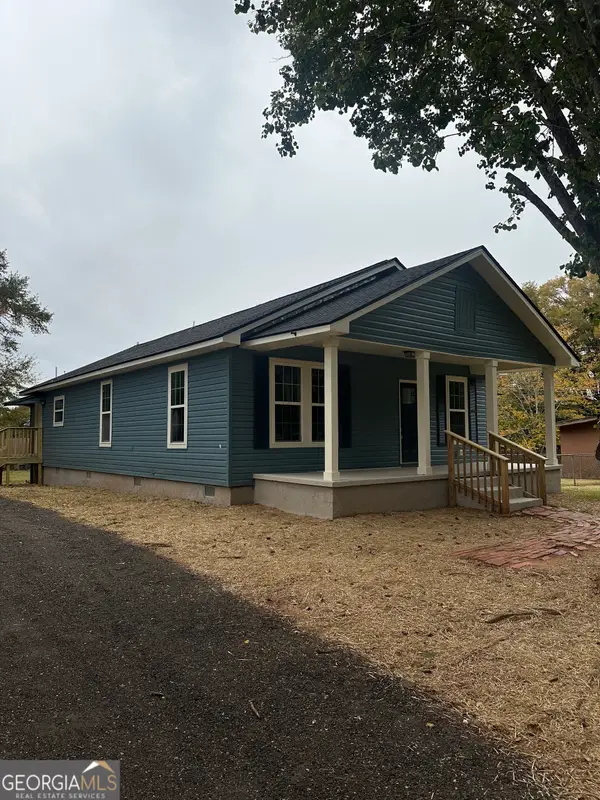 $225,000Coming Soon3 beds 2 baths
$225,000Coming Soon3 beds 2 baths620 E Lee Street, Thomaston, GA 30286
MLS# 10644381Listed by: Team One Real Estate Professionals - New
 $160,000Active2 beds 1 baths884 sq. ft.
$160,000Active2 beds 1 baths884 sq. ft.705 Triune Mill Road, Thomaston, GA 30286
MLS# 7679585Listed by: MAXIMUM ONE GREATER ATLANTA REALTORS - New
 $89,900Active1 beds 1 baths770 sq. ft.
$89,900Active1 beds 1 baths770 sq. ft.525 Sixth Avenue, Thomaston, GA 30286
MLS# 10641512Listed by: Day Realty
