215 Denham Street, Thomaston, GA 30286
Local realty services provided by:ERA Kings Bay Realty
215 Denham Street,Thomaston, GA 30286
$245,000
- 3 Beds
- 2 Baths
- 1,324 sq. ft.
- Single family
- Active
Listed by: julie fennell
Office: georgia real estate team
MLS#:10663675
Source:METROMLS
Price summary
- Price:$245,000
- Price per sq. ft.:$185.05
About this home
BEAUTIFUL NEWLY RENOVATED 3BR / 2BA home offers modern comfort and style. The bright, open-concept layout includes a spacious living area that flows seamlessly into a fully updated kitchen with new sleek custom cabinetry, granite countertops, and new stainless steel appliances. The stove side pot filler is an added bonus! The elegant finishes strike the perfect balance between functionality and sophistication. Slip open the pocket door to expose a walk-in pantry with ample space to store all your small appliances, baking goods and bulk items. The newly constructed "mud room" is a great drop zone for shoes, backpacks and book bags. The exposed brick was sealed to create a charming accent wall. With three generously sized bedrooms and two full bathrooms, this home provides ample space for daily living! Both bathrooms have been tastefully remodeled with contemporary fixtures, tile surroundings and stylish vanities. If entertaining is your thing wait until you step outside! This property offers plenty of outdoor space perfect for the children and pets to play while you gather on the large covered patio ideal for outdoor dining or just peaceful relaxation no matter the weather. The large lot has been recently graded, seeded and Bermuda sod and shrubbery added in front for a complete landscape makeover as well! The combination of fresh updates and a spacious living make this MOVE-IN READY home perfect for both entertaining and everyday living! Book your private tour today! Don't let this one slip away!
Contact an agent
Home facts
- Year built:1960
- Listing ID #:10663675
- Updated:February 13, 2026 at 11:54 AM
Rooms and interior
- Bedrooms:3
- Total bathrooms:2
- Full bathrooms:2
- Living area:1,324 sq. ft.
Heating and cooling
- Cooling:Central Air, Electric
- Heating:Central, Electric
Structure and exterior
- Roof:Composition
- Year built:1960
- Building area:1,324 sq. ft.
Schools
- High school:Upson Lee
- Middle school:Upson Lee
- Elementary school:Upson Lee
Utilities
- Water:Public, Water Available
- Sewer:Septic Tank
Finances and disclosures
- Price:$245,000
- Price per sq. ft.:$185.05
- Tax amount:$1,241 (24)
New listings near 215 Denham Street
- Coming Soon
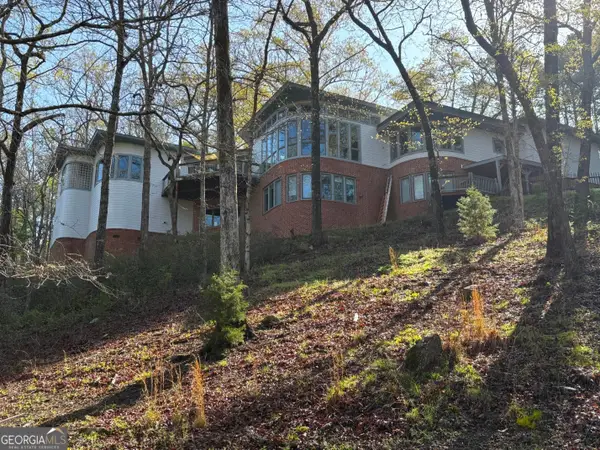 $975,000Coming Soon4 beds 4 baths
$975,000Coming Soon4 beds 4 baths1918 Woodland Road, Thomaston, GA 30286
MLS# 10689657Listed by: Century 21 Adams-Harvey & Associates - New
 $245,000Active-- beds -- baths
$245,000Active-- beds -- baths03 Multiple Rental Houses, Thomaston, GA 30286
MLS# 10688925Listed by: Keller Williams Southern Premier RE - New
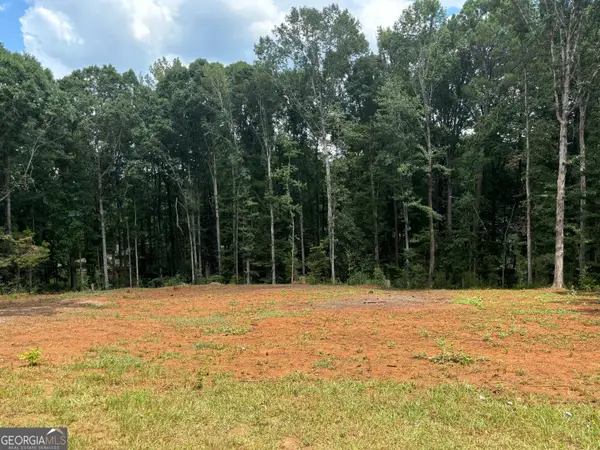 $18,900Active1.08 Acres
$18,900Active1.08 Acres115 Hillside Drive, Thomaston, GA 30286
MLS# 10688410Listed by: Benham Realty Group - New
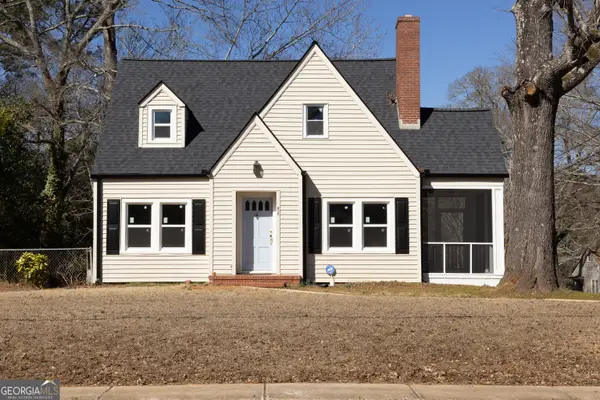 $309,900Active4 beds 2 baths1,839 sq. ft.
$309,900Active4 beds 2 baths1,839 sq. ft.702 S Green Street, Thomaston, GA 30286
MLS# 10688321Listed by: Century 21 Adams-Harvey & Associates - New
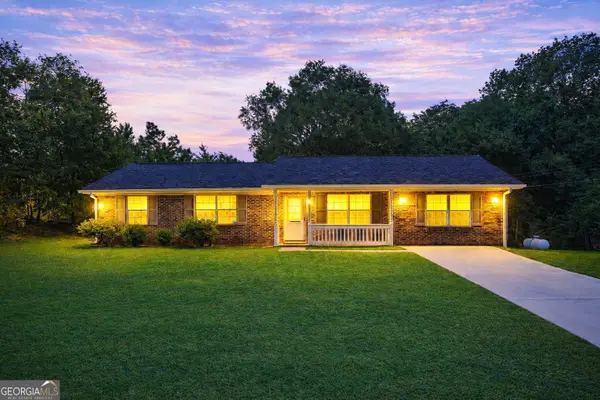 $239,900Active3 beds 2 baths1,541 sq. ft.
$239,900Active3 beds 2 baths1,541 sq. ft.657 Tom Mckinley Road, Thomaston, GA 30286
MLS# 10687807Listed by: Georgia Hometown Realty - New
 $214,000Active3 beds 2 baths1,352 sq. ft.
$214,000Active3 beds 2 baths1,352 sq. ft.2621 S. Old Alabama Road, Thomaston, GA 30286
MLS# 10687518Listed by: Brick and Branch Real Estate - New
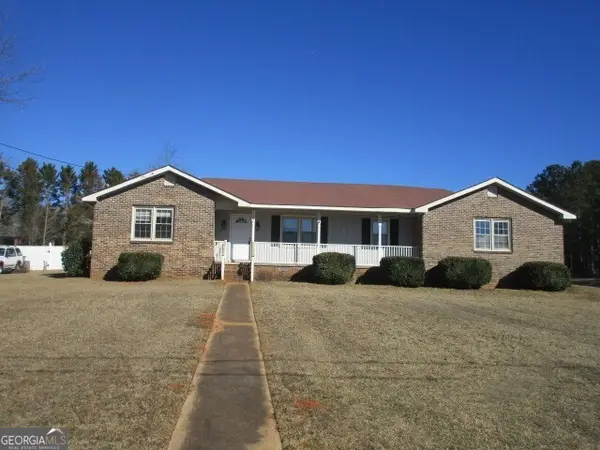 $189,900Active3 beds 3 baths1,645 sq. ft.
$189,900Active3 beds 3 baths1,645 sq. ft.900 Crystal Drive, Thomaston, GA 30286
MLS# 10687366Listed by: REMAX SOUTHERN - New
 $160,000Active3 beds 2 baths1,546 sq. ft.
$160,000Active3 beds 2 baths1,546 sq. ft.541 Mulberry Street, Thomaston, GA 30286
MLS# 10687095Listed by: Dream Home Realty - New
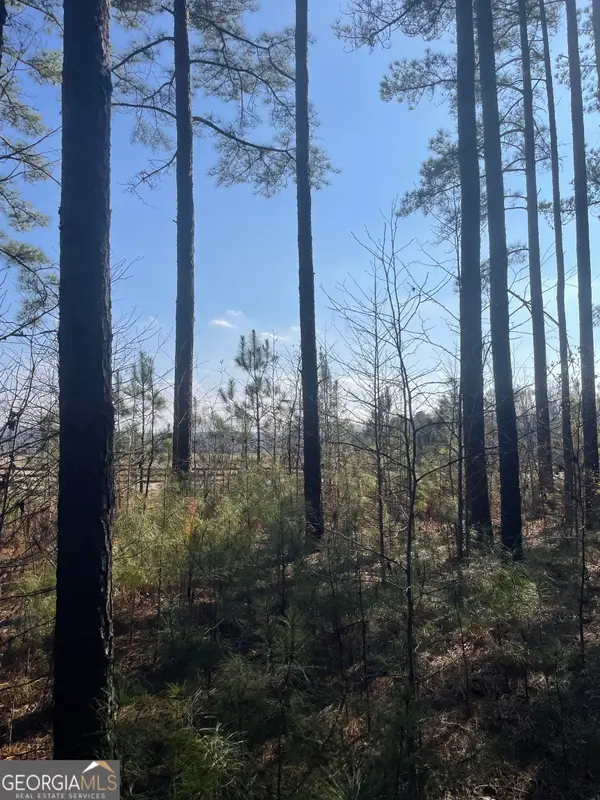 $215,000Active25 Acres
$215,000Active25 Acres00 Hebron Church Road, Thomaston, GA 30286
MLS# 10686448Listed by: Southeastern Land Group - New
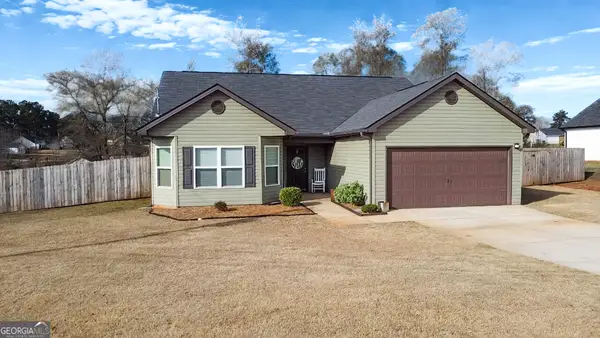 $284,900Active3 beds 2 baths1,612 sq. ft.
$284,900Active3 beds 2 baths1,612 sq. ft.322 Pardue Drive, Thomaston, GA 30286
MLS# 10685357Listed by: SouthSide, REALTORS

