326 Parkway Drive, Thomaston, GA 30286
Local realty services provided by:ERA Sunrise Realty
326 Parkway Drive,Thomaston, GA 30286
$224,900
- 3 Beds
- 2 Baths
- 2,194 sq. ft.
- Single family
- Active
Listed by: shane phillips
Office: century 21 adams-harvey & associates
MLS#:10621054
Source:METROMLS
Price summary
- Price:$224,900
- Price per sq. ft.:$102.51
About this home
Welcome home to this charming 3-bedroom, 2-bath traditional-style retreat, nestled on nearly half an acre with peaceful views of the nearby park-perfect for morning coffee or evening strolls with the family. Inside, you'll find warm hardwood floors that flow through the main living areas, and beautifully tiled bathrooms that offer both comfort and style. The heart of the home is a spacious kitchen with custom cabinets and a butler's pantry, ideal for family meals and holiday gatherings. A mud room and dedicated laundry area make every day routines a breeze. Enjoy two cozy living spaces-a welcoming den and a formal living room featuring built-in bookshelves and a classic fireplace, perfect for curling up with a good book or hosting movie nights. The home is thoughtfully designed to be fully handicapped accessible, ensuring comfort and ease for every member of the household. With 2,194 square feet of living space and a generous 0.45-acre lot, there's plenty of room to grow, play, and make lasting memories. Whether you're entertaining friends or enjoying quiet family time, this home offers the perfect blend of warmth, space, and location.
Contact an agent
Home facts
- Year built:1940
- Listing ID #:10621054
- Updated:February 13, 2026 at 09:27 PM
Rooms and interior
- Bedrooms:3
- Total bathrooms:2
- Full bathrooms:2
- Living area:2,194 sq. ft.
Heating and cooling
- Cooling:Ceiling Fan(s), Central Air, Electric
- Heating:Central, Natural Gas
Structure and exterior
- Roof:Composition
- Year built:1940
- Building area:2,194 sq. ft.
- Lot area:0.45 Acres
Schools
- High school:Upson Lee
- Middle school:Upson Lee
- Elementary school:Upson Lee
Utilities
- Water:Public, Water Available
- Sewer:Public Sewer, Sewer Connected
Finances and disclosures
- Price:$224,900
- Price per sq. ft.:$102.51
- Tax amount:$3,006 (24)
New listings near 326 Parkway Drive
- New
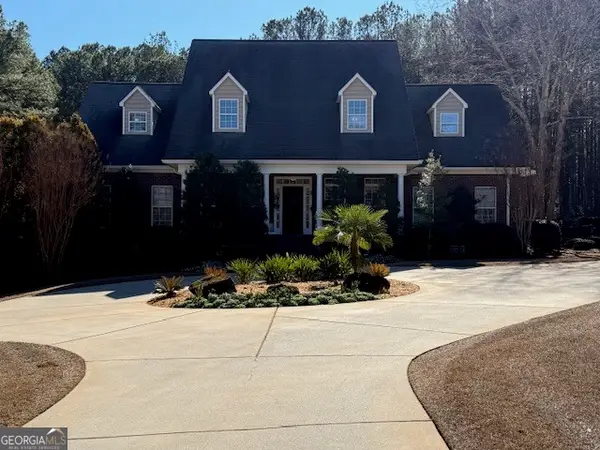 $849,900Active5 beds 6 baths4,673 sq. ft.
$849,900Active5 beds 6 baths4,673 sq. ft.380 Peachbelt Road, Thomaston, GA 30286
MLS# 10691186Listed by: Century 21 Adams-Harvey & Associates - New
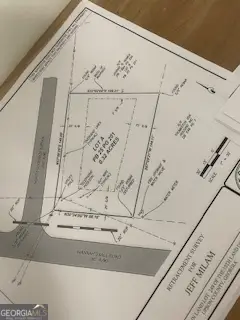 $30,000Active0.32 Acres
$30,000Active0.32 Acres0 N Goodrich Avenue, Thomaston, GA 30286
MLS# 10690948Listed by: Keller Williams Southern Premier RE - Coming Soon
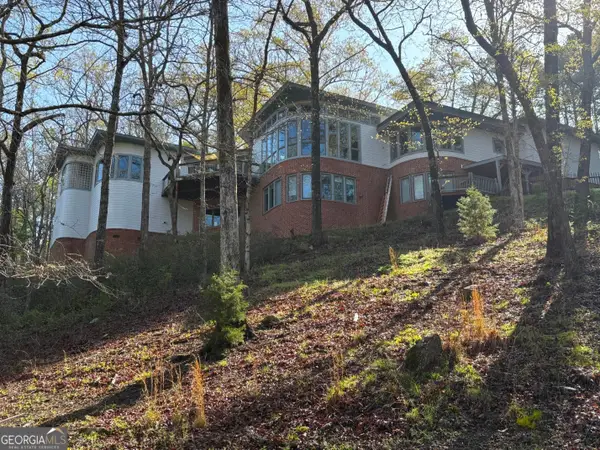 $975,000Coming Soon4 beds 4 baths
$975,000Coming Soon4 beds 4 baths1918 Woodland Road, Thomaston, GA 30286
MLS# 10689657Listed by: Century 21 Adams-Harvey & Associates - New
 $245,000Active-- beds -- baths
$245,000Active-- beds -- baths03 Multiple Rental Houses, Thomaston, GA 30286
MLS# 10688925Listed by: Keller Williams Southern Premier RE - New
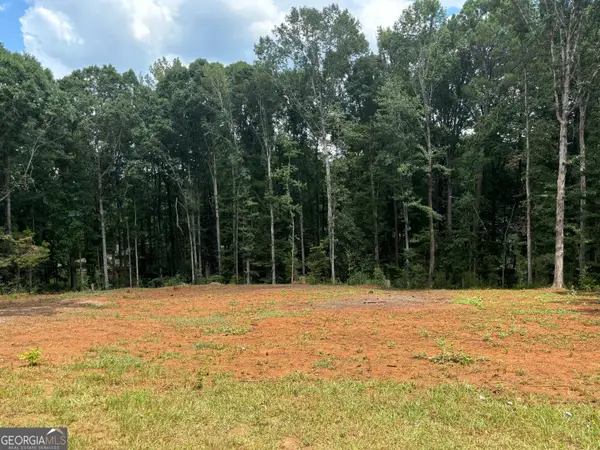 $18,900Active1.08 Acres
$18,900Active1.08 Acres115 Hillside Drive, Thomaston, GA 30286
MLS# 10688410Listed by: Benham Realty Group - New
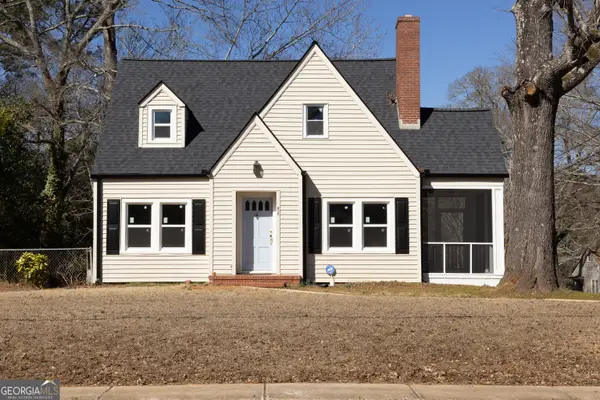 $309,900Active4 beds 2 baths1,839 sq. ft.
$309,900Active4 beds 2 baths1,839 sq. ft.702 S Green Street, Thomaston, GA 30286
MLS# 10688321Listed by: Century 21 Adams-Harvey & Associates - New
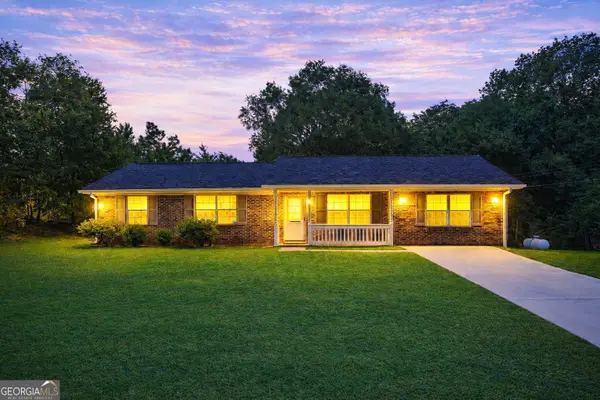 $239,900Active3 beds 2 baths1,541 sq. ft.
$239,900Active3 beds 2 baths1,541 sq. ft.657 Tom Mckinley Road, Thomaston, GA 30286
MLS# 10687807Listed by: Georgia Hometown Realty - New
 $214,000Active3 beds 2 baths1,352 sq. ft.
$214,000Active3 beds 2 baths1,352 sq. ft.2621 S. Old Alabama Road, Thomaston, GA 30286
MLS# 10687518Listed by: Brick and Branch Real Estate - New
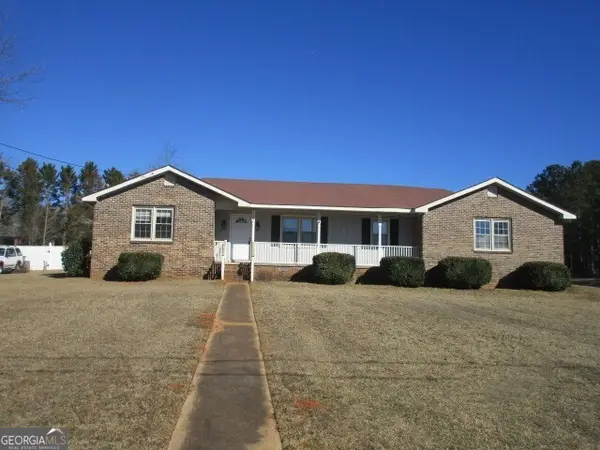 $189,900Active3 beds 3 baths1,645 sq. ft.
$189,900Active3 beds 3 baths1,645 sq. ft.900 Crystal Drive, Thomaston, GA 30286
MLS# 10687366Listed by: REMAX SOUTHERN - New
 $160,000Active3 beds 2 baths1,546 sq. ft.
$160,000Active3 beds 2 baths1,546 sq. ft.541 Mulberry Street, Thomaston, GA 30286
MLS# 10687095Listed by: Dream Home Realty

