1056 Fiddler Trace Ne, Townsend, GA 31331
Local realty services provided by:ERA Hirsch Real Estate Team
1056 Fiddler Trace Ne,Townsend, GA 31331
$394,000
- 6 Beds
- 5 Baths
- 2,162 sq. ft.
- Single family
- Active
Listed by: susan owens
Office: coldwell banker access realty
MLS#:10693391
Source:METROMLS
Price summary
- Price:$394,000
- Price per sq. ft.:$182.24
- Monthly HOA dues:$25
About this home
Enjoy serene marsh front living in this beautifully sized 2,992 sq ft home built in 2001, perfectly positioned on a .38-acre lot overlooking the river. This 4-bedroom, 2.5-bath residence offers room to spread out with a functional layout and scenic views from key living spaces. The main level features generous living and dining areas ideal for entertaining, plus a well-appointed kitchen with ample storage and workspace. A new central heat pump system was installed downstairs in 2025, providing updated comfort and efficiency. The two-car garage includes remote access for convenience. Upstairs and downstairs living living in this beautifully sized 2,992 sq ft home built in 2001, perfectly positioned on a .38-acre lot overlooking the river. A new central heat pump system was installed downstairs in 2025, providing updated comfort and efficiency. One GREAT FEATURE is a LIFT from the garage to the kitchen. The two-car garage includes remote access for convenience. Upstairs and downstairs living has flexibility for full-time living or a coastal retreat. Step outside to enjoy the natural beauty of the marsh and river backdrop, or take advantage of the community dock with covered and floating dock access — perfect for boating, fishing, and sunset views. A rare opportunity to own a spacious marsh-view property with water access amenities in a peaceful coastal setting. Conveniently located about 50 minutes from Savannah, 35 minutes to FLETC at Glynco, and 25 minutes from Brunswick, this property offers peaceful marsh front living with easy access to major employment centers, shopping, and the coast.
Contact an agent
Home facts
- Year built:2001
- Listing ID #:10693391
- Updated:February 21, 2026 at 11:45 AM
Rooms and interior
- Bedrooms:6
- Total bathrooms:5
- Full bathrooms:5
- Living area:2,162 sq. ft.
Heating and cooling
- Cooling:Central Air, Dual, Electric
- Heating:Central, Dual, Electric
Structure and exterior
- Roof:Composition
- Year built:2001
- Building area:2,162 sq. ft.
- Lot area:0.38 Acres
Schools
- High school:Mcintosh Academy
- Middle school:Mcintosh
- Elementary school:Todd Grant
Utilities
- Water:Shared Well
- Sewer:Septic Tank
Finances and disclosures
- Price:$394,000
- Price per sq. ft.:$182.24
- Tax amount:$3,326 (24)
New listings near 1056 Fiddler Trace Ne
- New
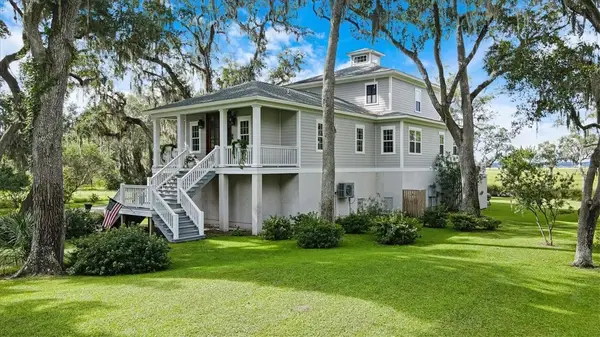 $825,000Active4 beds 4 baths3,000 sq. ft.
$825,000Active4 beds 4 baths3,000 sq. ft.3217 Coopers Point Drive, Townsend, GA 31331
MLS# 1659932Listed by: SPARTINA REAL ESTATE - New
 $93,900Active0.54 Acres
$93,900Active0.54 Acres39 Sutherland Bluff Drive Ne, Townsend, GA 31331
MLS# 1659889Listed by: HARRIS REAL ESTATE COASTAL PRO - New
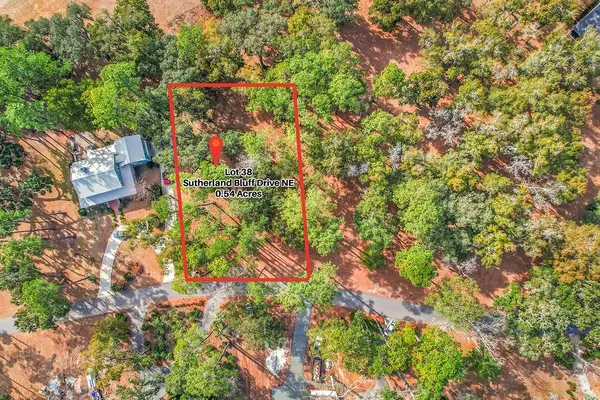 $93,900Active0.54 Acres
$93,900Active0.54 Acres38 Sutherland Bluff Drive Ne, Townsend, GA 31331
MLS# 1659908Listed by: HARRIS REAL ESTATE COASTAL PRO - New
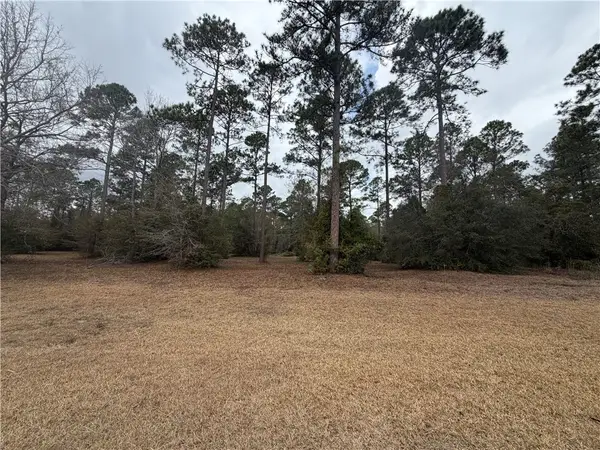 $34,900Active1.02 Acres
$34,900Active1.02 Acres71 Cooper's Point Drive Ne, Townsend, GA 31331
MLS# 1659909Listed by: HARRIS REAL ESTATE COASTAL PRO - New
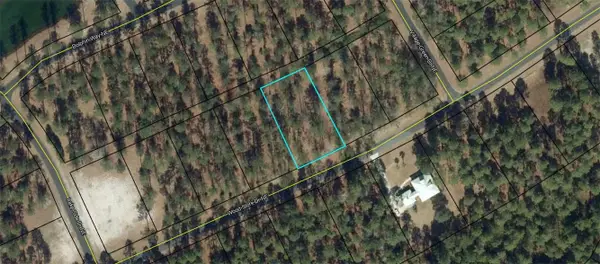 $38,000Active0.57 Acres
$38,000Active0.57 AcresLot 684 Wood Stork Drive Ne, Townsend, GA 31331
MLS# 1659902Listed by: SALT COAST PROPERTIES OF GEORGIA - New
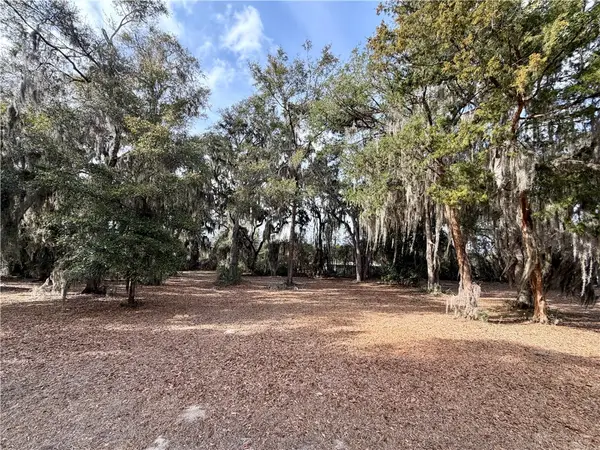 $62,500Active0.57 Acres
$62,500Active0.57 AcresLot 609 Sutherland Bluff Court Ne, Townsend, GA 31331
MLS# 1659883Listed by: SALT COAST PROPERTIES OF GEORGIA - New
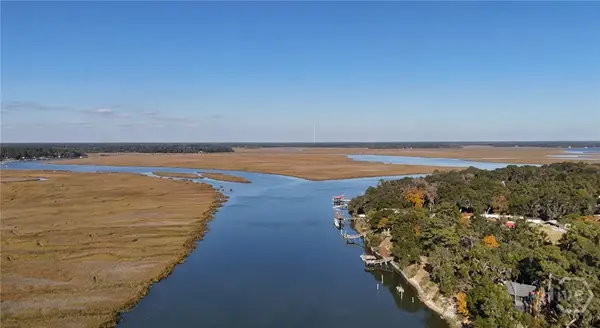 $525,000Active2 beds 2 baths900 sq. ft.
$525,000Active2 beds 2 baths900 sq. ft.2423 NE Johnson Road, Townsend, GA 31331
MLS# SA348880Listed by: REALTY ONE GROUP INCLUSION - New
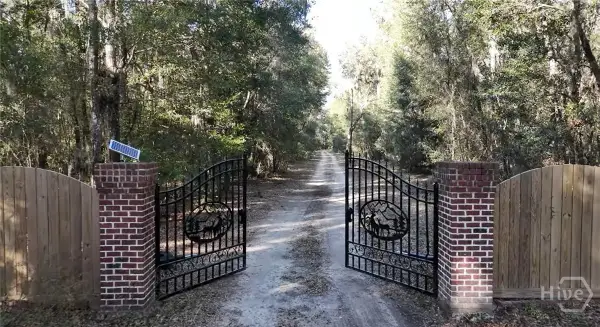 $2,500,000Active13.51 Acres
$2,500,000Active13.51 Acres2421 NE Johnson Road, Townsend, GA 31331
MLS# SA348882Listed by: REALTY ONE GROUP INCLUSION - New
 $445,000Active3 beds 2 baths1,852 sq. ft.
$445,000Active3 beds 2 baths1,852 sq. ft.1090 Goldfinch Loop Ne, Townsend, GA 31331
MLS# 1659821Listed by: HARRIS REAL ESTATE COASTAL PRO - New
 $94,900Active3.04 Acres
$94,900Active3.04 Acres61 Captain's Cove Road Ne, Townsend, GA 31331
MLS# 1659839Listed by: HARRIS REAL ESTATE COASTAL PRO

