1067 Polson Circle Ne, Townsend, GA 31331
Local realty services provided by:ERA Kings Bay Realty
Listed by: melanie yeckley
Office: salt coast properties of georgia
MLS#:1655155
Source:GA_GIAR
Price summary
- Price:$300,000
- Price per sq. ft.:$102.04
About this home
HOME, BOAT , GOLF CART AND MULTIPLE STORAGE BUILDINGS CAN BE ALL YOURS HERE AT 1067 POLSON CIRCLE AT SHELLMAN SHADES. JUST A GOLF CART RIDE AROUND THE CORNER AND YOU'LL FIND YOURSELF IN DOWNTOWN SHELLMAN BLUFF. This home offers 3 full bedrooms, 2 full baths , TONS of living/entertaining space, a kitchen with Corian counter tops and porcelain tiled floor, a designated area for either a dining or kitchen table, wood burning fireplace, 30X16 den with a mini split for cooling/heating, an enclosed 40x16 back porch with kitchen and mini split for cooling/heating and an exterior metal roof over the home. There is a 12x24 cabin constructed in 2024, plumbed out with a bathroom. The boat being sold with this property is a 2012 Carolina Skiff 21' with a 150 YAMAHA motor. The golf cart is a gas powered 2010 EZ-GO. I invite you to schedule your showing today and bring an offer! Let's make this your coastal weekend get-away! Sapelo Hammock Golf course is open to the public and the Shellman Fish Camp can provide services for putting your boat in/out. There is a Dollar General for last minute needs, the Piggly Wiggly grocery store is 15 minutes away and there is an Enmarket gas station for fueling up the boat, golf cart or power tools ! We also have a few restaurant/bars for getting out , an AWESOME boutique-coffee shop and a wine & spirits store.
Contact an agent
Home facts
- Year built:1997
- Listing ID #:1655155
- Added:163 day(s) ago
- Updated:December 19, 2025 at 04:14 PM
Rooms and interior
- Bedrooms:3
- Total bathrooms:2
- Full bathrooms:2
- Living area:2,940 sq. ft.
Heating and cooling
- Cooling:Central Air, Electric
- Heating:Central, Electric
Structure and exterior
- Year built:1997
- Building area:2,940 sq. ft.
- Lot area:0.4 Acres
Schools
- High school:McIntosh Academy
- Middle school:McIntosh Middle
- Elementary school:Todd Grant Elementary
Utilities
- Water:Community Coop, Shared Well
- Sewer:Septic Tank
Finances and disclosures
- Price:$300,000
- Price per sq. ft.:$102.04
New listings near 1067 Polson Circle Ne
- New
 $65,000Active0.61 Acres
$65,000Active0.61 AcresAddress Withheld By Seller, Townsend, GA 31331
MLS# 1658496Listed by: SOUTHERN SHORES REALTY - New
 $65,000Active0.53 Acres
$65,000Active0.53 Acres891 Dolphin Way, Townsend, GA 31331
MLS# 1658497Listed by: SOUTHERN SHORES REALTY - New
 $215,000Active2 beds 2 baths780 sq. ft.
$215,000Active2 beds 2 baths780 sq. ft.1112 Moorehaven Circle Ne, Townsend, GA 31331
MLS# 1658482Listed by: HARRIS REAL ESTATE COASTAL PROPERTIES - New
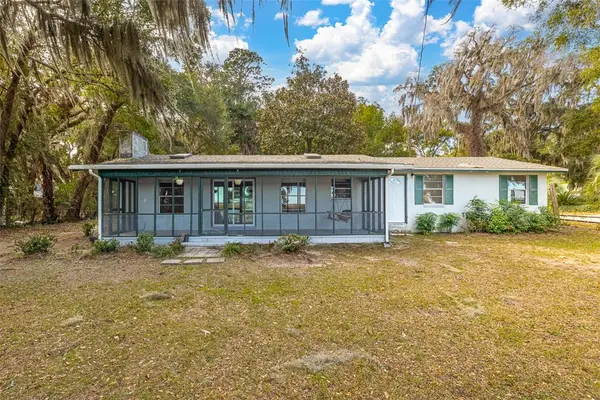 $500,000Active2 beds 1 baths864 sq. ft.
$500,000Active2 beds 1 baths864 sq. ft.1207 Lewis Lane Ne, Townsend, GA 31331
MLS# 1658386Listed by: KELLER WILLIAMS REALTY GOLDEN ISLES - New
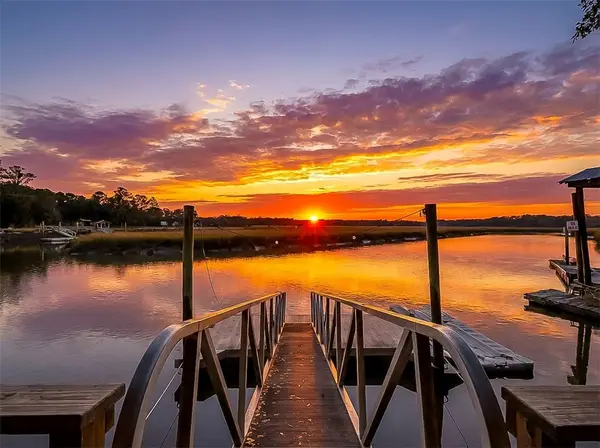 $429,900Active2 beds 2 baths896 sq. ft.
$429,900Active2 beds 2 baths896 sq. ft.1222 River Drive Ne, Townsend, GA 31331
MLS# 1658431Listed by: SALT COAST PROPERTIES OF GEORGIA - New
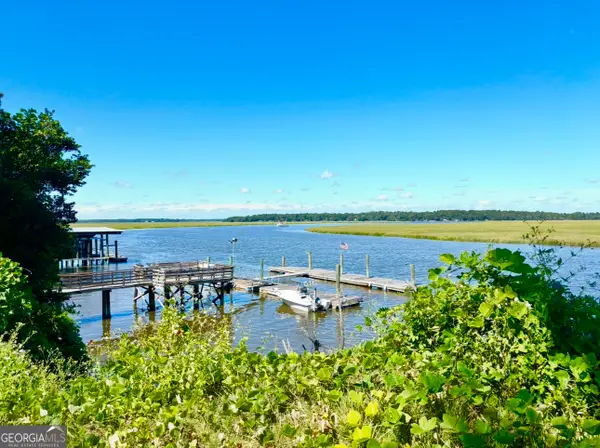 $425,000Active0.62 Acres
$425,000Active0.62 Acres1334 Azalea Road Ne, Townsend, GA 31331
MLS# 10656490Listed by: The Hawthorne Agency Inc. - New
 $250,000Active0.78 Acres
$250,000Active0.78 Acres0 Sutherland Bluff Drive Ne, Townsend, GA 31331
MLS# 10656238Listed by: Coldwell Banker Curry Residential 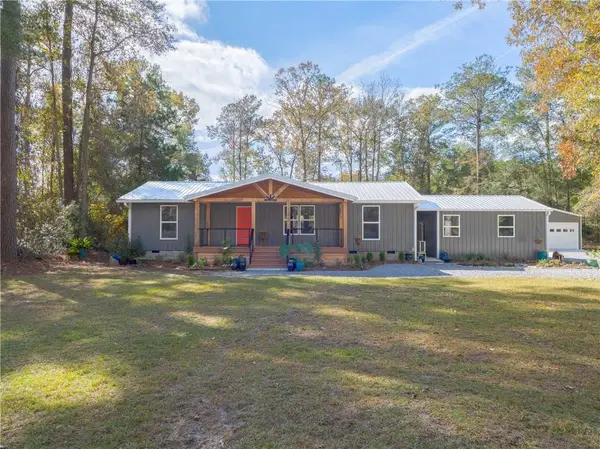 $397,000Active3 beds 2 baths1,275 sq. ft.
$397,000Active3 beds 2 baths1,275 sq. ft.1143 Fiddler Crab Drive, Townsend, GA 31331
MLS# 7690071Listed by: LOCAL REALTY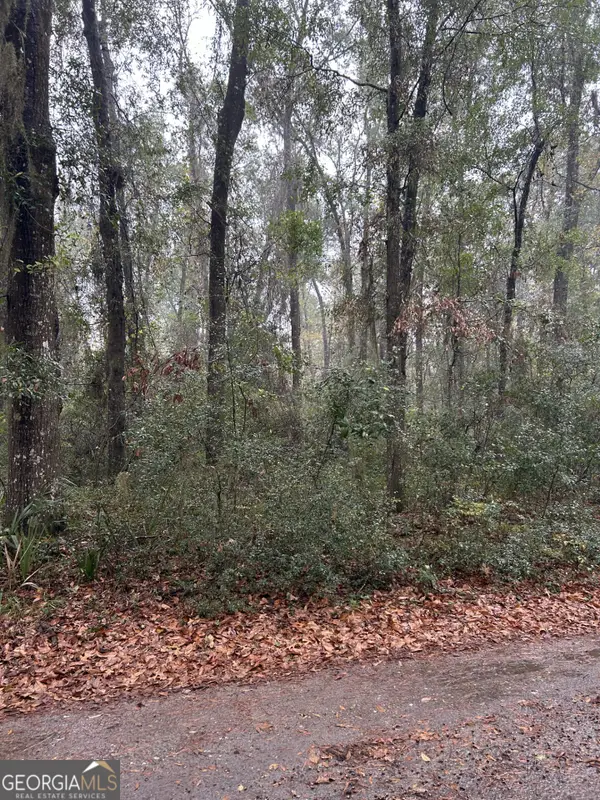 $24,000Active0.54 Acres
$24,000Active0.54 AcresLOT 15 Harmony Hill Lane, Townsend, GA 31331
MLS# 10654168Listed by: HODNETT COOPER REAL ESTATE,IN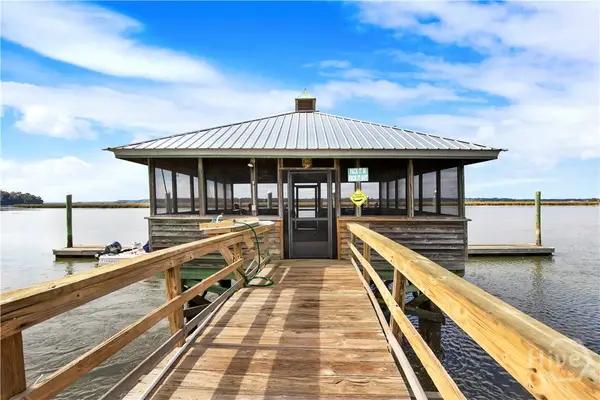 $59,000Active1.6 Acres
$59,000Active1.6 Acres53 NE Delegal Drive, Townsend, GA 31331
MLS# SA344878Listed by: KELLER WILLIAMS COASTAL AREA P
