1079 Mayflower Road Ne #B, Townsend, GA 31331
Local realty services provided by:ERA Kings Bay Realty



Listed by:melanie yeckley
Office:salt coast properties
MLS#:1653366
Source:GA_GIAR
Price summary
- Price:$299,900
- Price per sq. ft.:$204.99
- Monthly HOA dues:$325
About this home
ATTENTION GOLF LOVERS, THIS IS THE SPOT TO WATCH YOUR FELLOW GOLFERS TEE OFF ON THE PAR 5 OF #5 AT SAPELO HAMMOCK GOLF CLUB. HERE YOU WILL HAVE A FRONT ROW SEAT FROM YOUR SCREENED IN BACK PORCH OR TAKE IT A STEP CLOSER AND SIT OUTSIDE ON THE CONCRETE PAD...THROW A FEW ADIRONDACK CHAIRS OUT, ALONG WITH A FIRE PIT AND ENTERTAIN FOR HOURS! HERE AT 1079 MAYFLOWER ROAD YOU WILL BE INVITED INTO AN UPDATED 3 BEDROOM, 2 BATH TOWNHOME (LEGALLY CLASSIFIED AS A CONDO) ALONG WITH 1 EXTRA ROOM THAT YOU CAN ADD AN ARMOIRE FOR HANGING CLOTHES AND YOU'LL HAVE YOURSELF A 4TH BEDROOM! ON THE FIRST FLOOR, WHICH CAN BE ENTERED THROUGH THE 2 CAR GARAGE, YOU'LL FIND A BATHROOM AND BEDROOM. UP THE STAIRCASE YOU'LL BE GREETED INTO THE KITCHEN AND LIVING ROOM, WHICH YOU CAN ALSO STEP OUTSIDE TO THE SCREENED IN PORCH. UP THE STAIRCASE ARE 2 BEDROOMS, SEPARATED BY THE SECOND BATHROOM. AND LASTLY, UP THE STAIRCASE ONE MORE TIME YOU WILL FIND THE LAST ROOM THAT CAN BE USED AS A BEDROOM OR WHATEVER YOUR NEEDS MAY BE FOR IT. GOLFSIDE VILLA IS INSIDE THE GATES OF COOPERS POINT AT SHELLMAN BLUFF AND HAS LOTS OF AMENITIES TO OFFER INCLUDING A GATED COMMUNITY, BOAT/RV STORAGE YARD, 3 POOLS (1 STRICTLY FOR THE VILLAS) MULTIPLE PONDS FOR FISHING (2 BEING SALT WATER), CLUB HOUSE, DEEP WATER DOCK FOR MOORING YOUR BOAT OR SIMPLY CRABBING OR FISHING, AND PLENTY OF ROAD WAY TO BIKE, RUN, WALK OR DRIVE THE GOLF CART AROUND. CALL TODAY FOR YOUR SHOWING AND MAKE THIS YOURS JUST IN TIME FOR THE SUMMER! NEARBY AIRPORTS ARE JAX, BRUNSWICK AND SAVANNAH.
Contact an agent
Home facts
- Year built:2006
- Listing Id #:1653366
- Added:117 day(s) ago
- Updated:July 31, 2025 at 05:03 PM
Rooms and interior
- Bedrooms:3
- Total bathrooms:2
- Full bathrooms:2
- Living area:1,463 sq. ft.
Heating and cooling
- Cooling:Central Air, Electric
- Heating:Central, Electric
Structure and exterior
- Roof:Asphalt
- Year built:2006
- Building area:1,463 sq. ft.
- Lot area:0.04 Acres
Schools
- High school:McIntosh Academy
- Middle school:McIntosh Middle
- Elementary school:Todd Grant Elementary
Utilities
- Water:Community Coop, Shared Well
- Sewer:Septic Tank
Finances and disclosures
- Price:$299,900
- Price per sq. ft.:$204.99
New listings near 1079 Mayflower Road Ne #B
- New
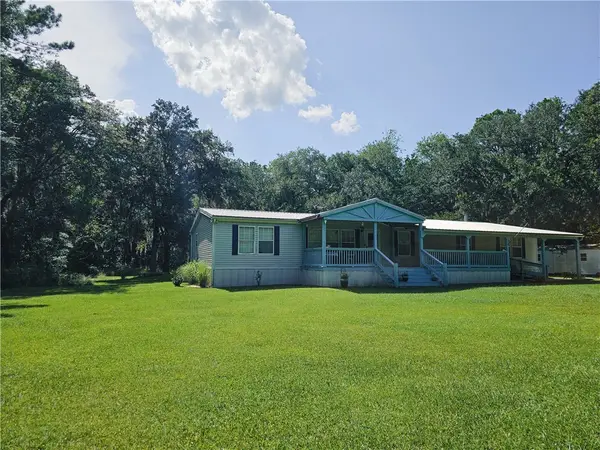 $219,900Active4 beds 2 baths2,560 sq. ft.
$219,900Active4 beds 2 baths2,560 sq. ft.2978 SE Swamp Road, Townsend, GA 31331
MLS# 1655905Listed by: GARDNERKEIM COASTAL REALTY 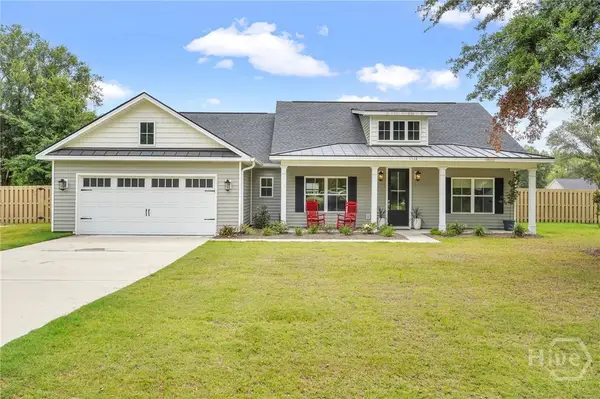 $349,000Active3 beds 3 baths1,765 sq. ft.
$349,000Active3 beds 3 baths1,765 sq. ft.1116 NE Kyles Loop, Townsend, GA 31331
MLS# SA334898Listed by: REALTY ONE GROUP INCLUSION- New
 $40,900Active2.18 Acres
$40,900Active2.18 Acres2 Ken's Way, Townsend, GA 31331
MLS# 10583708Listed by: Gardner Keim Coastal Realty - New
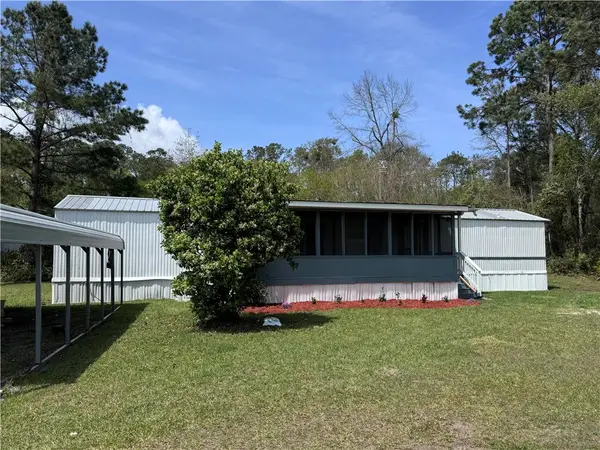 $179,900Active3 beds 2 baths980 sq. ft.
$179,900Active3 beds 2 baths980 sq. ft.Address Withheld By Seller, Townsend, GA 31331
MLS# 1655950Listed by: SIGNATURE PROPERTIES GROUP INC. - New
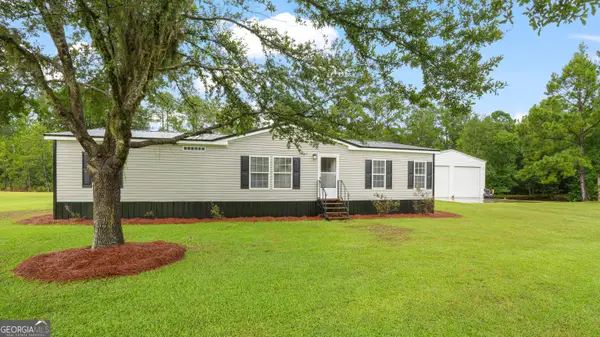 $279,900Active3 beds 2 baths2,016 sq. ft.
$279,900Active3 beds 2 baths2,016 sq. ft.1234 Hg Miles Drive Ne, Townsend, GA 31331
MLS# 10583320Listed by: eXp Realty - New
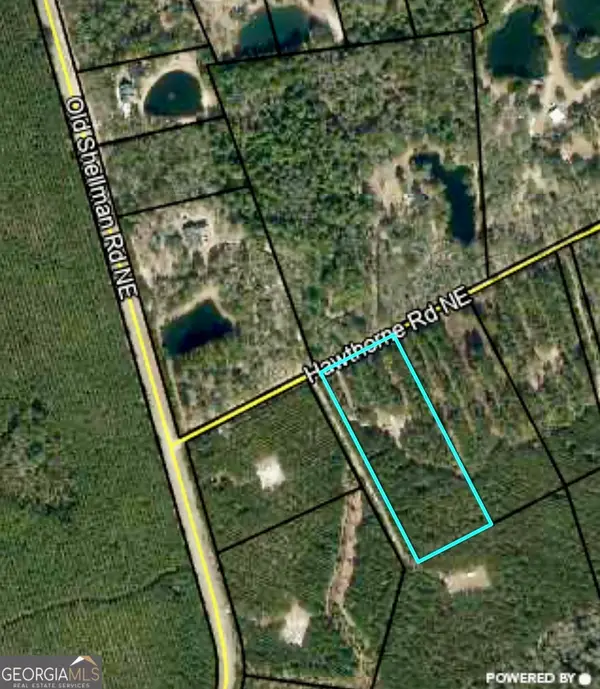 $133,500Active-- beds -- baths
$133,500Active-- beds -- baths0 Hawthorne, Townsend, GA 31331
MLS# 10582962Listed by: Re/Max Realty Team - New
 $454,000Active4 beds 3 baths2,055 sq. ft.
$454,000Active4 beds 3 baths2,055 sq. ft.2737 Ga 251 Highway, Townsend, GA 31331
MLS# 1655925Listed by: CLICKIT REALTY - New
 $174,900Active7 Acres
$174,900Active7 AcresSmith (smith Road-blauvelt Avenue) Road Se, Townsend, GA 31331
MLS# 1655852Listed by: H HARDY GROUP LLC - New
 $464,000Active3 beds 3 baths2,256 sq. ft.
$464,000Active3 beds 3 baths2,256 sq. ft.1118 Charlton Chase Lane Ne, Townsend, GA 31331
MLS# SA335948Listed by: REALTY ONE GROUP INCLUSION - New
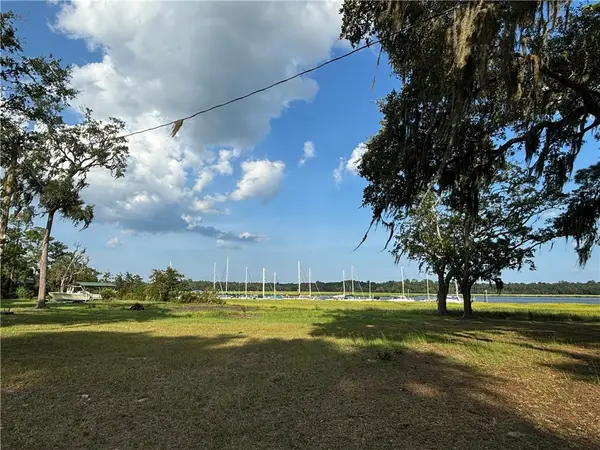 $79,900Active3 beds 2 baths1,120 sq. ft.
$79,900Active3 beds 2 baths1,120 sq. ft.1031 NE Journey Street Ne, Townsend, GA 31331
MLS# 1655875Listed by: HOMETOWN REALTY
