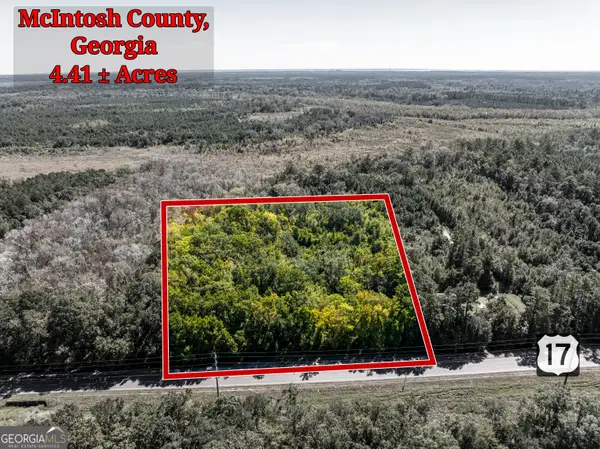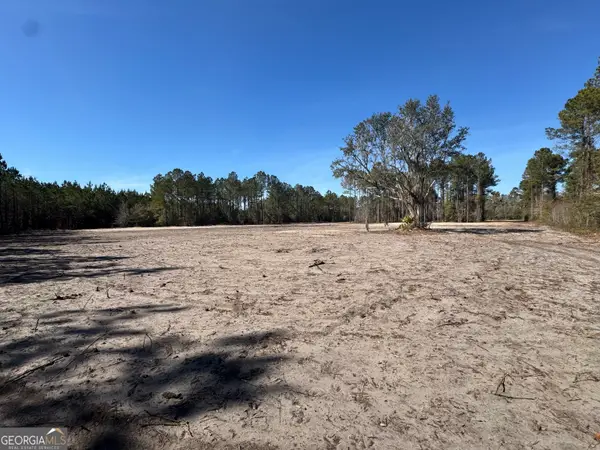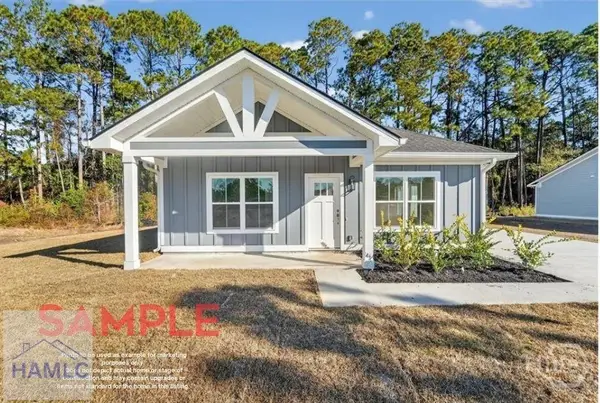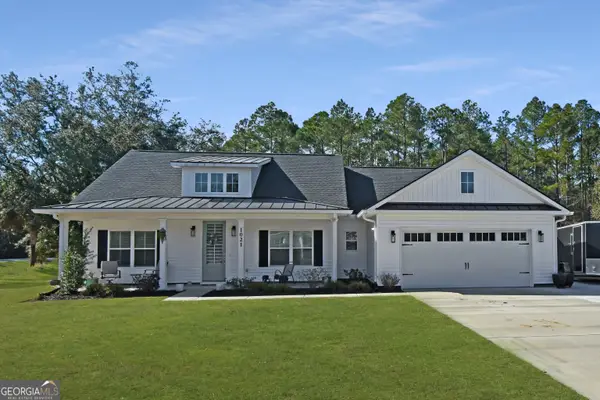1079 Mayflower Road Ne, Townsend, GA 31331
Local realty services provided by:ERA Kings Bay Realty
Listed by: melanie yeckley
Office: salt coast properties of georgia
MLS#:1657355
Source:GA_GIAR
Price summary
- Price:$280,000
- Price per sq. ft.:$191.39
- Monthly HOA dues:$62.5
About this home
PROPERTY IS BEING SOLD AS IS AND LISTED UNDER APPRAISED VALUE
ATTENTION GOLF LOVERS, THIS IS THE SPOT TO WATCH YOUR FELLOW GOLFERS TEE OFF ON THE PAR 5 OF #5 AT SAPELO HAMMOCK GOLF CLUB. HERE YOU WILL HAVE A FRONT ROW SEAT FROM YOUR SCREENED IN BACK PORCH OR TAKE IT A STEP CLOSER AND SIT OUTSIDE ON THE CONCRETE PAD...THROW A FEW ADIRONDACK CHAIRS OUT, ALONG WITH A FIRE PIT AND ENTERTAIN FOR HOURS! HERE AT 1079 MAYFLOWER ROAD YOU WILL BE INVITED INTO AN UPDATED 3 BEDROOM, 2 BATH TOWNHOME (LEGALLY CLASSIFIED AS A CONDO) ALONG WITH 1 EXTRA ROOM THAT YOU CAN ADD AN ARMOIRE FOR HANGING CLOTHES AND YOU'LL HAVE YOURSELF A 4TH BEDROOM! ON THE FIRST FLOOR, WHICH CAN BE ENTERED THROUGH THE 2 CAR GARAGE, YOU'LL FIND A BATHROOM AND BEDROOM. UP THE STAIRCASE YOU'LL BE GREETED INTO THE KITCHEN AND LIVING ROOM, WHICH YOU CAN ALSO STEP OUTSIDE TO THE SCREENED IN PORCH. UP THE STAIRCASE ARE 2 BEDROOMS, SEPARATED BY THE SECOND BATHROOM. AND LASTLY, UP THE STAIRCASE ONE MORE TIME YOU WILL FIND THE LAST ROOM THAT CAN BE USED AS A BEDROOM OR WHATEVER YOUR NEEDS MAY BE FOR IT. GOLFSIDE VILLA IS INSIDE THE GATES OF COOPERS POINT AT SHELLMAN BLUFF AND HAS LOTS OF AMENITIES TO OFFER INCLUDING A GATED COMMUNITY, BOAT/RV STORAGE YARD, 3 POOLS (1 STRICTLY FOR THE VILLAS) MULTIPLE PONDS FOR FISHING (2 BEING SALT WATER), CLUB HOUSE, DEEP WATER DOCK FOR MOORING YOUR BOAT OR SIMPLY CRABBING OR FISHING, AND PLENTY OF ROAD WAY TO BIKE, RUN, WALK OR DRIVE THE GOLF CART AROUND. CALL TODAY FOR YOUR SHOWING! NEARBY AIRPORTS ARE JAX, BRUNSWICK AND SAVANNAH.
Contact an agent
Home facts
- Year built:2006
- Listing ID #:1657355
- Added:122 day(s) ago
- Updated:February 10, 2026 at 04:34 PM
Rooms and interior
- Bedrooms:3
- Total bathrooms:2
- Full bathrooms:2
- Living area:1,463 sq. ft.
Heating and cooling
- Cooling:Central Air, Electric
- Heating:Central, Electric
Structure and exterior
- Year built:2006
- Building area:1,463 sq. ft.
- Lot area:0.04 Acres
Schools
- High school:McIntosh Academy
- Middle school:McIntosh Middle
- Elementary school:Todd Grant Elementary
Utilities
- Water:Community Coop, Shared Well
- Sewer:Septic Tank
Finances and disclosures
- Price:$280,000
- Price per sq. ft.:$191.39
New listings near 1079 Mayflower Road Ne
- New
 $24,000Active-- beds -- baths
$24,000Active-- beds -- baths4.41 ACRES Highway 17, Townsend, GA 31331
MLS# 10689163Listed by: Meadows Hale Realty Inc - New
 $149,000Active5.35 Acres
$149,000Active5.35 Acres0 Hawthorne Road Ne, Townsend, GA 31331
MLS# 10689014Listed by: Rawls Realty Inc. - New
 $224,900Active3 beds 2 baths1,250 sq. ft.
$224,900Active3 beds 2 baths1,250 sq. ft.Lot 1 Thompson Road, Townsend, GA 31331
MLS# 166651Listed by: COLDWELL BANKER SOUTHERN COAST  $250,000Active1.54 Acres
$250,000Active1.54 AcresLot 210 Coopers Point Drive Ne, Townsend, GA 31331
MLS# 1657918Listed by: SALT COAST PROPERTIES OF GEORGIA- New
 $129,000Active2 beds 2 baths960 sq. ft.
$129,000Active2 beds 2 baths960 sq. ft.1237 NE Oneal Drive Ne, Townsend, GA 31331
MLS# 1659630Listed by: HARRIS REAL ESTATE COASTAL PRO - New
 $639,000Active3 beds 2 baths2,817 sq. ft.
$639,000Active3 beds 2 baths2,817 sq. ft.1231 Riverpoint Lane Ne, Townsend, GA 31331
MLS# 1659577Listed by: BRUCE A. GOFF INC - New
 $132,000Active1.04 Acres
$132,000Active1.04 Acres0 NE Coopers Point Drive Ne #Lot 39, Townsend, GA 31331
MLS# SA347354Listed by: BETTER HOMES AND GARDENS REAL  $285,500Pending3 beds 2 baths1,248 sq. ft.
$285,500Pending3 beds 2 baths1,248 sq. ft.2884 Ga Hwy. 251, Townsend, GA 31331
MLS# 1659550Listed by: SEABOARD REAL ESTATE, INC. DAR $45,000Pending0.47 Acres
$45,000Pending0.47 AcresLot 129 Sapelo Park Drive Ne, Townsend, GA 31331
MLS# 1659554Listed by: SALT COAST PROPERTIES OF GEORGIA- New
 $369,500Active3 beds 3 baths1,750 sq. ft.
$369,500Active3 beds 3 baths1,750 sq. ft.1021 Kyles Loop Ne, Townsend, GA 31331
MLS# 10684400Listed by: Keller Williams Golden Isles

