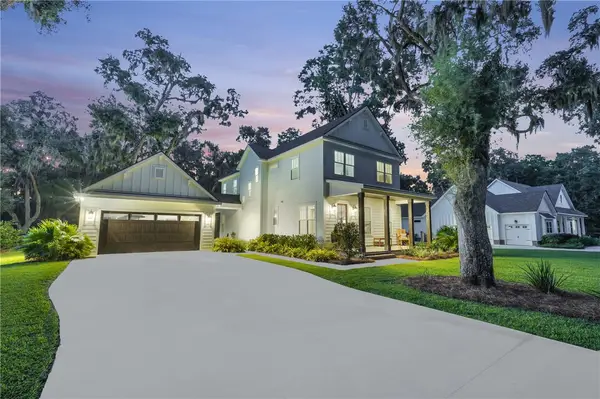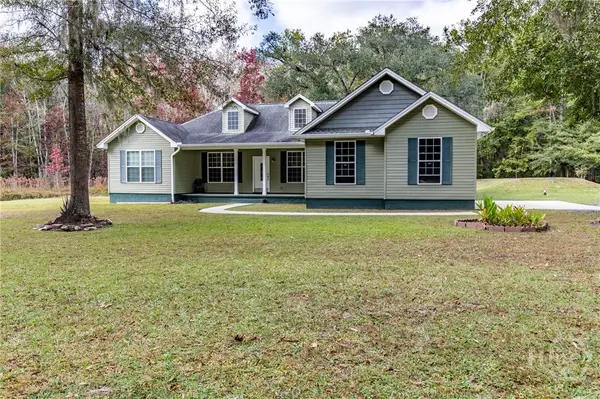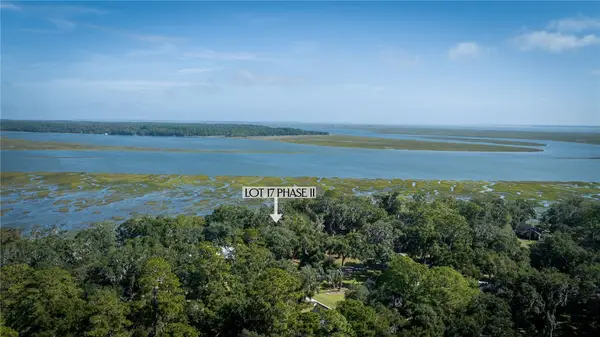1102 Pelican Lane Se, Townsend, GA 31331
Local realty services provided by:ERA Strother Real Estate
Listed by: akia k. white
Office: fourthstone realty consultants
MLS#:SA340681
Source:NC_CCAR
Price summary
- Price:$359,900
- Price per sq. ft.:$191.54
About this home
Presenting the Olivia Plan by DDS Developers in Pelican's Perch! This beautifully custom-built home features an open concept design with 10+ foot ceilings throughout, abundant natural light, and sleek luxury finishes that define modern interior design. Generous-sized bedrooms include walk-in closets, while the Owner’s Ensuite opens to a private, covered porch—perfect for coffee, evening tea, or entertaining against the peaceful backdrop of your private backyard. Ideally located for boating, golfing, and coastal living, you’ll be just 10 minutes from Darien Waterfront Park & Docks, 20 minutes from Sapelo Hammock Golf Club, 1 hour from Historic Savannah, and 20 minutes from Brunswick’s new Buc-ee’s. Remote work or home study is easy in the quiet setting of a separate home office, while first starts, downsizing & relocation are welcomed in the convenient setting of a charming community. Schedule your private tour today and see why the Olivia Plan makes “home” the ultimate destination!
Contact an agent
Home facts
- Year built:2025
- Listing ID #:SA340681
- Added:27 day(s) ago
- Updated:November 13, 2025 at 09:37 AM
Rooms and interior
- Bedrooms:3
- Total bathrooms:2
- Full bathrooms:2
- Living area:1,879 sq. ft.
Heating and cooling
- Cooling:Central Air
- Heating:Electric, Heating
Structure and exterior
- Year built:2025
- Building area:1,879 sq. ft.
- Lot area:0.48 Acres
Finances and disclosures
- Price:$359,900
- Price per sq. ft.:$191.54
New listings near 1102 Pelican Lane Se
- New
 $104,900Active3 beds 3 baths1,552 sq. ft.
$104,900Active3 beds 3 baths1,552 sq. ft.1106 Oak Street Nw, Townsend, GA 31331
MLS# 1657957Listed by: TOP REO PROS, INC. - New
 $250,000Active1.54 Acres
$250,000Active1.54 AcresLot 210 Coopers Landing Drive Ne, Townsend, GA 31331
MLS# 1657918Listed by: SALT COAST PROPERTIES OF GEORGIA - New
 $145,000Active2.43 Acres
$145,000Active2.43 Acres0 NE Fair Hope Road, Townsend, GA 31331
MLS# SA343434Listed by: KELLER WILLIAMS COASTAL AREA P - New
 $180,000Active3 Acres
$180,000Active3 Acres01 NE Fair Hope Road, Townsend, GA 31331
MLS# SA343462Listed by: KELLER WILLIAMS COASTAL AREA P - New
 $95,000Active0.79 Acres
$95,000Active0.79 AcresLot 137 Sapelo Circle Ne, Townsend, GA 31331
MLS# 1657774Listed by: HARRIS REAL ESTATE COASTAL PROPERTIES - New
 $659,900Active5 beds 5 baths2,502 sq. ft.
$659,900Active5 beds 5 baths2,502 sq. ft.1672 Marshview Drive Ne, Townsend, GA 31331
MLS# 1657765Listed by: INTEGRITY REAL ESTATE LLC - New
 $399,900Active3 beds 2 baths2,023 sq. ft.
$399,900Active3 beds 2 baths2,023 sq. ft.7389 Shellman Bluff Road Ne, Townsend, GA 31331
MLS# 1657802Listed by: SALT COAST PROPERTIES OF GEORGIA  $300,000Active3 beds 2 baths1,934 sq. ft.
$300,000Active3 beds 2 baths1,934 sq. ft.14261 Us Highway 17, Townsend, GA 31331
MLS# SA342825Listed by: REALTY EXECUTIVES LIBERTY $100,000Active-- beds -- baths
$100,000Active-- beds -- baths0 1601ac #TRACT 4, Townsend, GA 31331
MLS# 10628461Listed by: HODNETT COOPER REAL ESTATE,IN $270,000Active0.51 Acres
$270,000Active0.51 AcresLot 17 Phase Ii Sutherland Bluff Drive Ne, Townsend, GA 31331
MLS# 1657589Listed by: SALT COAST PROPERTIES OF GEORGIA
