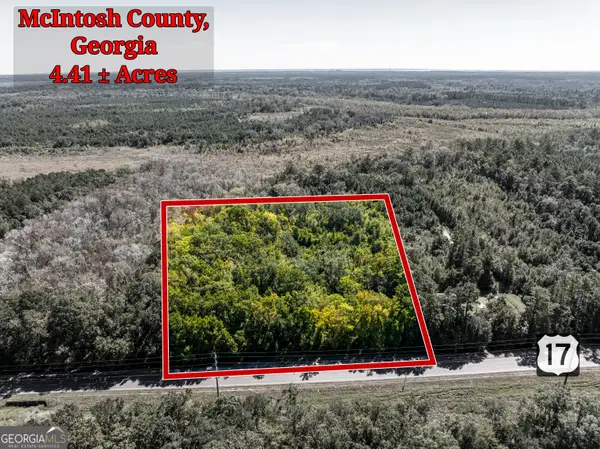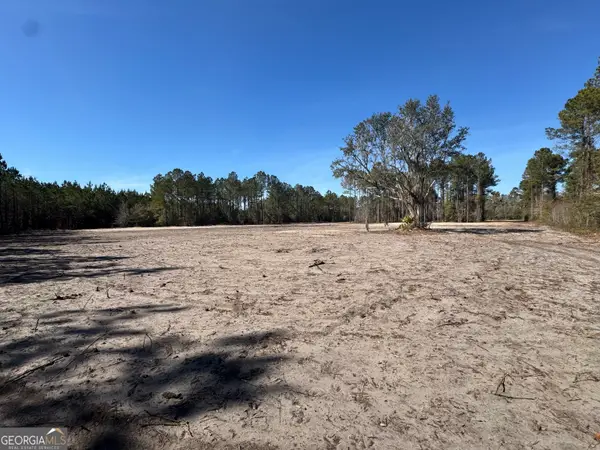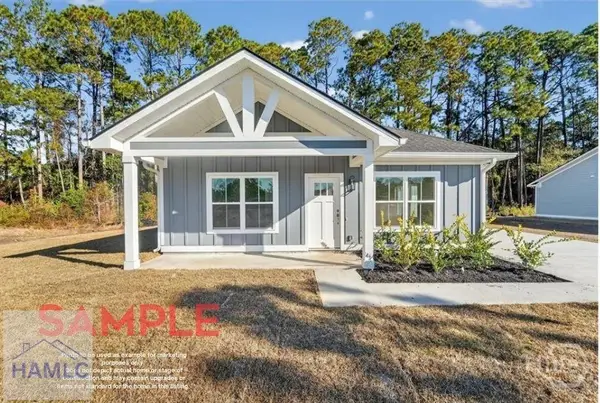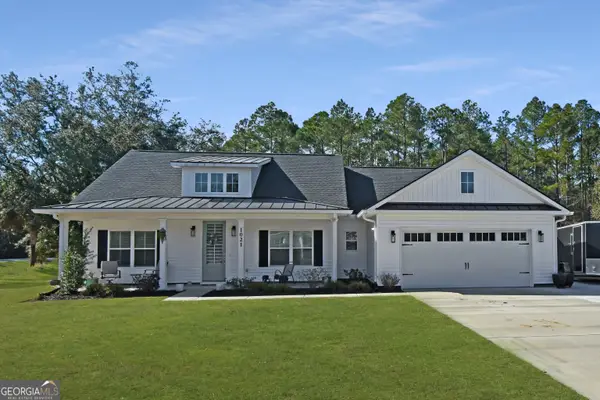1138 Hanover Lane Ne, Townsend, GA 31331
Local realty services provided by:ERA Kings Bay Realty
Listed by: melanie kramer
Office: keller williams coastal area p
MLS#:1657803
Source:GA_GIAR
Price summary
- Price:$300,000
- Price per sq. ft.:$191.2
- Monthly HOA dues:$16.67
About this home
Brand-New Construction by builder, RJ Reynolds Homes – Quality You Can Trust! Welcome to Jack's Bluff, where quality craftsmanship meets comfort and convenience. Situated on a generous 1 acre cul-de-sac lot with no neighbor on the right (Lot 20 on Hanover Lane), this thoughtfully designed single-story Austin home features 3 bedrooms and 2 bathrooms, offering 1,550 heated sq ft (1,960 sq ft under roof). Enjoy the outdoors from the spacious back porch, accessible from both the kitchen and the master suite—ideal for relaxing or entertaining. Inside, you'll find luxury vinyl plank flooring throughout, delivering a modern aesthetic and easy maintenance—no carpet anywhere. The open-concept kitchen boasts sleek white cabinetry, granite countertops, and stainless steel appliances, blending style and functionality. Designed with energy efficiency in mind, this home includes Low-E energy-efficient windows, architectural shingles, energy-saving systems to help reduce utility costs, low-maintenance vinyl siding, and a zoned front-yard irrigation system for added convenience. Additional perks include a Yates Astro termite bond, a one-year builder’s warranty, and no flood insurance required (per current FEMA guidelines). Conveniently located near Shellman Bluff, this home offers easy access to Fort Stewart, Hunter Army Airfield, Brunswick/FLETC, Savannah Hilton Head International Airport & Tanger Outlets – 45 minutes; Jacksonville International Airport –1.5 hours; St. Augustine – 2 hrs.; Daytona – 2 hrs 45 mins; Orlando – 3.5 hours. Why settle for a resale when you can own brand-new construction with modern features and worry-free living? Schedule your private tour today!
Contact an agent
Home facts
- Year built:2025
- Listing ID #:1657803
- Added:99 day(s) ago
- Updated:February 10, 2026 at 09:06 AM
Rooms and interior
- Bedrooms:3
- Total bathrooms:2
- Full bathrooms:2
- Living area:1,569 sq. ft.
Heating and cooling
- Cooling:Central Air, Electric
- Heating:Electric, Heat Pump
Structure and exterior
- Roof:Asphalt, Ridge Vents
- Year built:2025
- Building area:1,569 sq. ft.
- Lot area:1.02 Acres
Schools
- High school:McIntosh Academy
- Middle school:McIntosh Middle
Utilities
- Water:Community Coop, Shared Well
- Sewer:Septic Tank
Finances and disclosures
- Price:$300,000
- Price per sq. ft.:$191.2
New listings near 1138 Hanover Lane Ne
- New
 $24,000Active-- beds -- baths
$24,000Active-- beds -- baths4.41 ACRES Highway 17, Townsend, GA 31331
MLS# 10689163Listed by: Meadows Hale Realty Inc - New
 $149,000Active5.35 Acres
$149,000Active5.35 Acres0 Hawthorne Road Ne, Townsend, GA 31331
MLS# 10689014Listed by: Rawls Realty Inc. - New
 $224,900Active3 beds 2 baths1,250 sq. ft.
$224,900Active3 beds 2 baths1,250 sq. ft.Lot 1 Thompson Road, Townsend, GA 31331
MLS# 166651Listed by: COLDWELL BANKER SOUTHERN COAST  $250,000Active1.54 Acres
$250,000Active1.54 AcresLot 210 Coopers Point Drive Ne, Townsend, GA 31331
MLS# 1657918Listed by: SALT COAST PROPERTIES OF GEORGIA- New
 $129,000Active2 beds 2 baths960 sq. ft.
$129,000Active2 beds 2 baths960 sq. ft.1237 NE Oneal Drive Ne, Townsend, GA 31331
MLS# 1659630Listed by: HARRIS REAL ESTATE COASTAL PRO - New
 $639,000Active3 beds 2 baths2,817 sq. ft.
$639,000Active3 beds 2 baths2,817 sq. ft.1231 Riverpoint Lane Ne, Townsend, GA 31331
MLS# 1659577Listed by: BRUCE A. GOFF INC - New
 $132,000Active1.04 Acres
$132,000Active1.04 Acres0 NE Coopers Point Drive Ne #Lot 39, Townsend, GA 31331
MLS# SA347354Listed by: BETTER HOMES AND GARDENS REAL  $285,500Pending3 beds 2 baths1,248 sq. ft.
$285,500Pending3 beds 2 baths1,248 sq. ft.2884 Ga Hwy. 251, Townsend, GA 31331
MLS# 1659550Listed by: SEABOARD REAL ESTATE, INC. DAR $45,000Pending0.47 Acres
$45,000Pending0.47 AcresLot 129 Sapelo Park Drive Ne, Townsend, GA 31331
MLS# 1659554Listed by: SALT COAST PROPERTIES OF GEORGIA- New
 $369,500Active3 beds 3 baths1,750 sq. ft.
$369,500Active3 beds 3 baths1,750 sq. ft.1021 Kyles Loop Ne, Townsend, GA 31331
MLS# 10684400Listed by: Keller Williams Golden Isles

