1140 Winterberry Drive Ne, Townsend, GA 31331
Local realty services provided by:ERA Towne Square Realty, Inc.
1140 Winterberry Drive Ne,Townsend, GA 31331
$539,000
- 3 Beds
- 3 Baths
- 2,176 sq. ft.
- Single family
- Active
Listed by:pamela martin
Office:next move real estate
MLS#:10632572
Source:METROMLS
Price summary
- Price:$539,000
- Price per sq. ft.:$247.7
- Monthly HOA dues:$1,375
About this home
New construction in Belvedere Island Plantation located in the coastal area of Townsend, Ga! Situated on 0.55 acres, this 2187 sq ft split floor plan cottage style home features 3 bedrooms, 2.5 baths plus office. So many upgrades in this home, including all wood cabinetry, quartz countertops, stainless steel appliances with separate cooktop and wall oven, and luxury vinyl plank flooring. Just off the kitchen is a walk-in pantry and separate laundry room. Primary bedroom offers cathedral ceiling with shiplap accents. Primary bathroom features large walk-in tile shower and closet with all wood built-ins. Foam insulation in attic provides energy efficiency. Exterior features include cement board siding, brick skirting, and landscaped yard complete with sod and irrigation system. BIP amenities offer a clubhouse, swimming pool, tennis courts, dock with boat hoist, boat landing, nature trails, and horse stables Builder offers $5,000.00 toward closing costs. Listing agent is spouse of seller.
Contact an agent
Home facts
- Year built:2025
- Listing ID #:10632572
- Updated:November 02, 2025 at 01:26 PM
Rooms and interior
- Bedrooms:3
- Total bathrooms:3
- Full bathrooms:2
- Half bathrooms:1
- Living area:2,176 sq. ft.
Heating and cooling
- Cooling:Electric, Heat Pump
- Heating:Electric, Heat Pump
Structure and exterior
- Roof:Composition
- Year built:2025
- Building area:2,176 sq. ft.
- Lot area:0.55 Acres
Schools
- High school:Mcintosh Academy
- Middle school:Mcintosh County
- Elementary school:Todd Grant
Utilities
- Water:Public
- Sewer:Septic Tank
Finances and disclosures
- Price:$539,000
- Price per sq. ft.:$247.7
- Tax amount:$411 (24)
New listings near 1140 Winterberry Drive Ne
- New
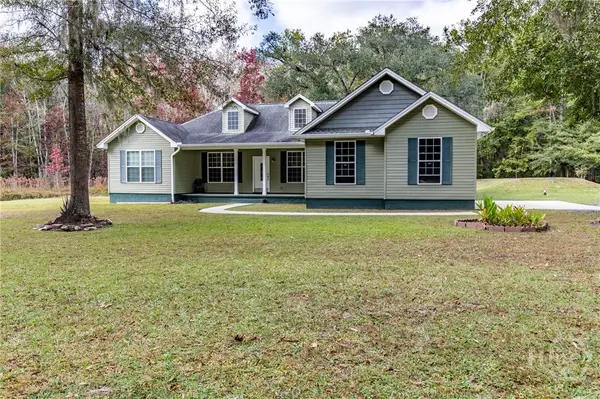 $300,000Active3 beds 2 baths1,934 sq. ft.
$300,000Active3 beds 2 baths1,934 sq. ft.14261 Us Highway 17, Townsend, GA 31331
MLS# SA342825Listed by: REALTY EXECUTIVES LIBERTY  $100,000Active-- beds -- baths
$100,000Active-- beds -- baths0 1601ac #TRACT 4, Townsend, GA 31331
MLS# 10628461Listed by: HODNETT COOPER REAL ESTATE,IN- New
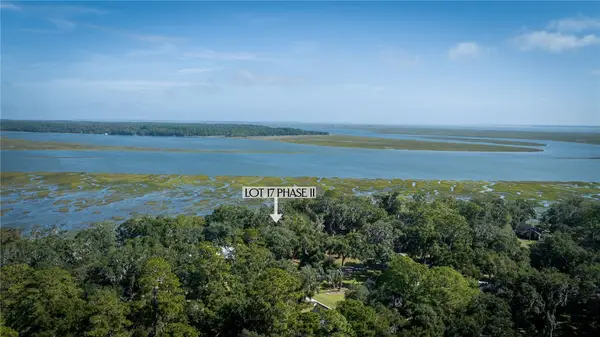 $270,000Active0.51 Acres
$270,000Active0.51 AcresLot 17 Phase Ii Sutherland Bluff Drive Ne, Townsend, GA 31331
MLS# 1657589Listed by: SALT COAST PROPERTIES OF GEORGIA - New
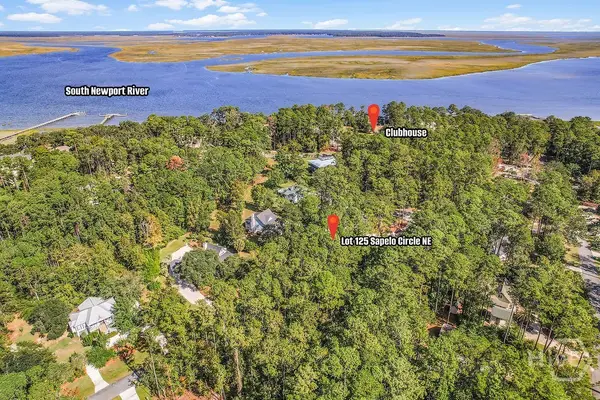 $52,000Active0.59 Acres
$52,000Active0.59 AcresLot 125 Sapelo Circle Ne, Townsend, GA 31331
MLS# SA342390Listed by: REALTY ONE GROUP INCLUSION - New
 $250,000Active6.87 Acres
$250,000Active6.87 Acres0000 Ga-99 And Donnelly Road Ne #(Tract 3), Townsend, GA 31331
MLS# 1657577Listed by: BOLST, INC. - New
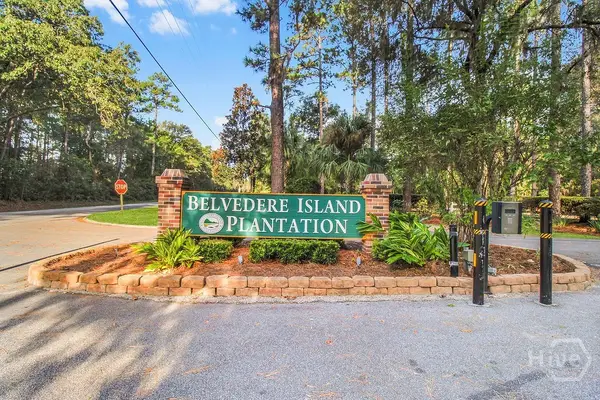 $57,500Active0.58 Acres
$57,500Active0.58 Acres0 Sapelo Cir Ne, Townsend, GA 31331
MLS# SA342517Listed by: REAL BROKER, LLC - New
 $949,000Active-- beds -- baths
$949,000Active-- beds -- baths88 ACRES Catfish Farm Road Se, Townsend, GA 31331
MLS# 10631878Listed by: Meadows Hale Realty Inc - New
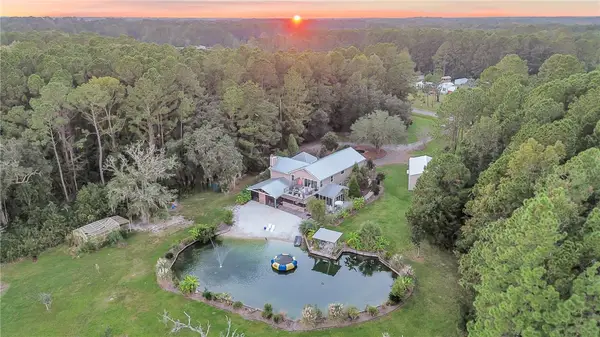 $789,900Active4 beds 4 baths4,822 sq. ft.
$789,900Active4 beds 4 baths4,822 sq. ft.1494 Forest Marsh Loop Ne, Townsend, GA 31331
MLS# 1657491Listed by: COLDWELL BANKER ACCESS REALTY BWK 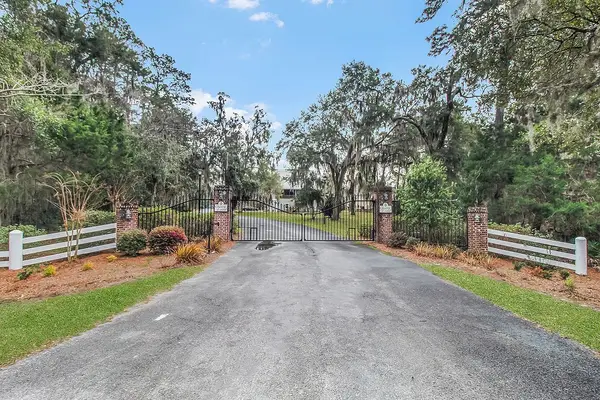 $1,129,000Active4 beds 5 baths3,335 sq. ft.
$1,129,000Active4 beds 5 baths3,335 sq. ft.1207 Cherry Laurel Drive Ne, Townsend, GA 31331
MLS# 1654701Listed by: H HARDY GROUP LLC
