1186 Coopers Point Drive Ne, Townsend, GA 31331
Local realty services provided by:ERA Kings Bay Realty
Listed by: emily green
Office: harris real estate coastal properties
MLS#:1653446
Source:GA_GIAR
Price summary
- Price:$390,000
- Price per sq. ft.:$229.55
- Monthly HOA dues:$54.17
About this home
Unbeatable value on this lovely cottage style home located in desirable Coopers Point Subdivision at Shellman Bluff. Coastal charm meets comfort; , upon entering this home you are greeted with warmth and thoughtfulness of the well laid out design, you will first notice the lovely hardwood floors that are throughout the main living areas and an inviting living room with fireplace that flows to the kitchen which features beautiful granite counter tops, a large island and tons of counter and cabinet space, additionally you have a dining area making for a great place to entertain and visit with guests and family. The primary suite offers new carpet and is generously sized leaving plenty of room for a large bedroom suit and sitting area, the en suite has been updated with a walk in, tiled shower and features a double vanity and whirlpool tub. The 2 spare bedrooms give plenty of room for family or guests. Just off the kitchen you will find a great office nook that is perfect for working from home. This home has been meticulously cared for and the owners have recently had the interior repainted, new carpet in the primary bedroom, new tile floors installed, and the HVAC was replaced in 2020. Additionally, the owners have added a screen room off the back porch that provides private feel and a perfect space for grilling and entertaining or enjoying an evening cocktail. Coopers Point Subdivision offers great amenities such as 2 pools, a clubhouse, dock and well-kept roads for walking the dogs, kids or riding a golf cart and watching the local wildlife. This home is only minutes from shops, restaurants, marinas, and Sapelo Hammock Golf Club. This property is priced under appraised value! Don't miss this opportunity to live on the coast and enjoy all that this neighborhood and area has to offer!
Contact an agent
Home facts
- Year built:2006
- Listing ID #:1653446
- Added:240 day(s) ago
- Updated:December 19, 2025 at 04:14 PM
Rooms and interior
- Bedrooms:3
- Total bathrooms:2
- Full bathrooms:2
- Living area:1,699 sq. ft.
Heating and cooling
- Cooling:Central Air, Electric
- Heating:Electric, Heat Pump
Structure and exterior
- Roof:Asphalt
- Year built:2006
- Building area:1,699 sq. ft.
- Lot area:0.74 Acres
Schools
- High school:McIntosh Academy
- Middle school:McIntosh Middle
- Elementary school:Todd Grant Elementary
Utilities
- Water:Community Coop, Water Available
- Sewer:Septic Tank, Sewer Available, Sewer Connected
Finances and disclosures
- Price:$390,000
- Price per sq. ft.:$229.55
- Tax amount:$1,287 (2024)
New listings near 1186 Coopers Point Drive Ne
- New
 $65,000Active0.61 Acres
$65,000Active0.61 AcresAddress Withheld By Seller, Townsend, GA 31331
MLS# 1658496Listed by: SOUTHERN SHORES REALTY - New
 $65,000Active0.53 Acres
$65,000Active0.53 Acres891 Dolphin Way, Townsend, GA 31331
MLS# 1658497Listed by: SOUTHERN SHORES REALTY - New
 $215,000Active2 beds 2 baths780 sq. ft.
$215,000Active2 beds 2 baths780 sq. ft.1112 Moorehaven Circle Ne, Townsend, GA 31331
MLS# 1658482Listed by: HARRIS REAL ESTATE COASTAL PROPERTIES - New
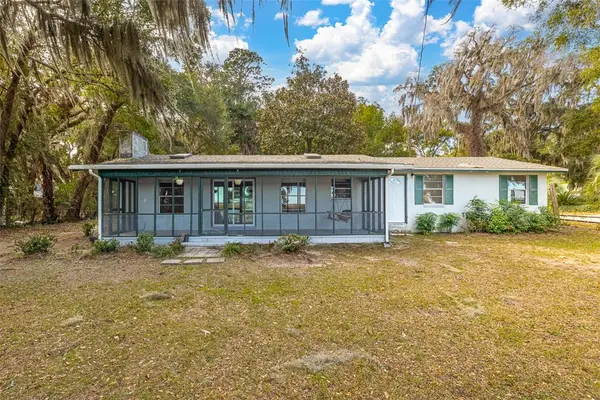 $500,000Active2 beds 1 baths864 sq. ft.
$500,000Active2 beds 1 baths864 sq. ft.1207 Lewis Lane Ne, Townsend, GA 31331
MLS# 1658386Listed by: KELLER WILLIAMS REALTY GOLDEN ISLES - New
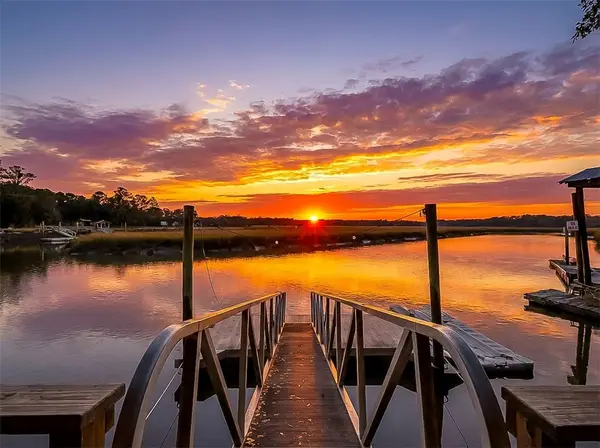 $429,900Active2 beds 2 baths896 sq. ft.
$429,900Active2 beds 2 baths896 sq. ft.1222 River Drive Ne, Townsend, GA 31331
MLS# 1658431Listed by: SALT COAST PROPERTIES OF GEORGIA - New
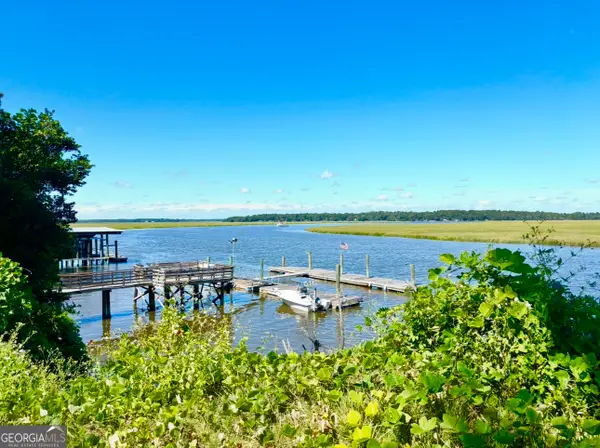 $425,000Active0.62 Acres
$425,000Active0.62 Acres1334 Azalea Road Ne, Townsend, GA 31331
MLS# 10656490Listed by: The Hawthorne Agency Inc. - New
 $250,000Active0.78 Acres
$250,000Active0.78 Acres0 Sutherland Bluff Drive Ne, Townsend, GA 31331
MLS# 10656238Listed by: Coldwell Banker Curry Residential 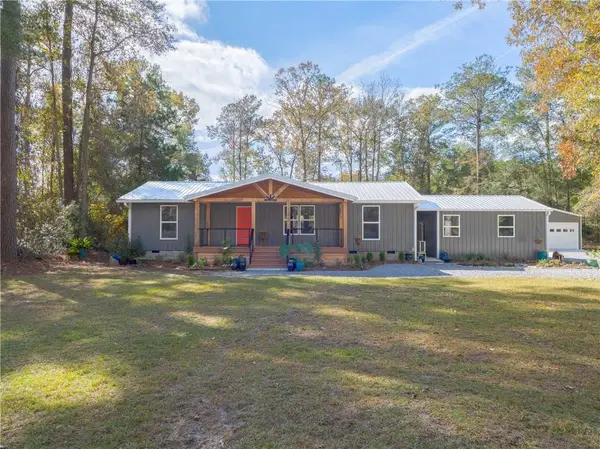 $397,000Active3 beds 2 baths1,275 sq. ft.
$397,000Active3 beds 2 baths1,275 sq. ft.1143 Fiddler Crab Drive, Townsend, GA 31331
MLS# 7690071Listed by: LOCAL REALTY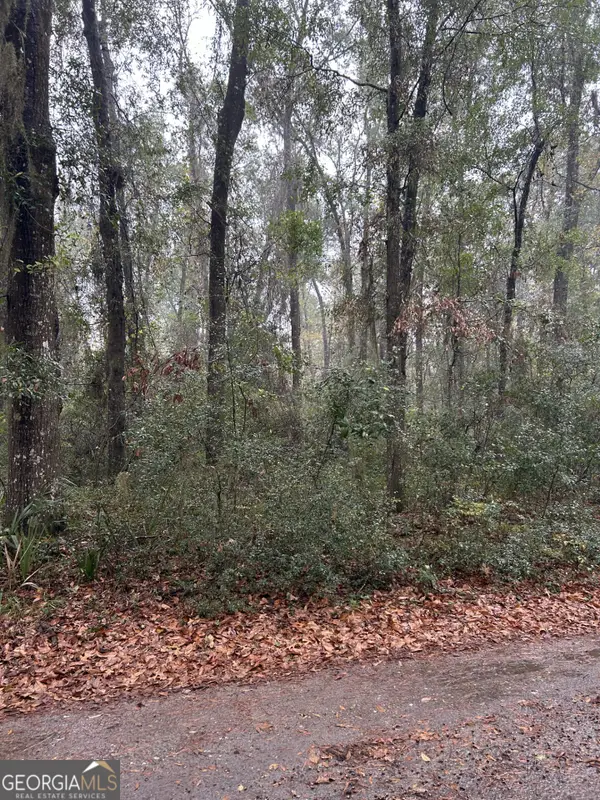 $24,000Active0.54 Acres
$24,000Active0.54 AcresLOT 15 Harmony Hill Lane, Townsend, GA 31331
MLS# 10654168Listed by: HODNETT COOPER REAL ESTATE,IN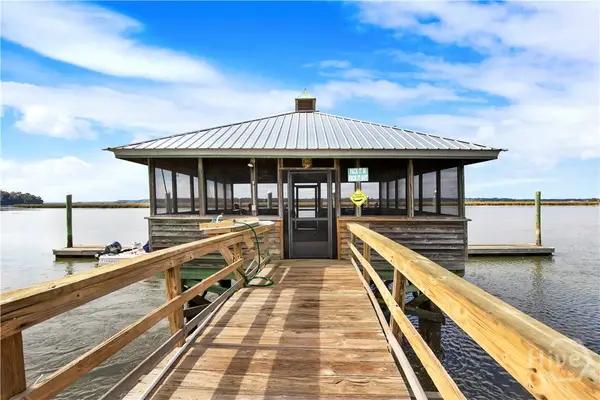 $59,000Active1.6 Acres
$59,000Active1.6 Acres53 NE Delegal Drive, Townsend, GA 31331
MLS# SA344878Listed by: KELLER WILLIAMS COASTAL AREA P
