1207 Cherry Laurel Drive Ne, Townsend, GA 31331
Local realty services provided by:ERA Kings Bay Realty

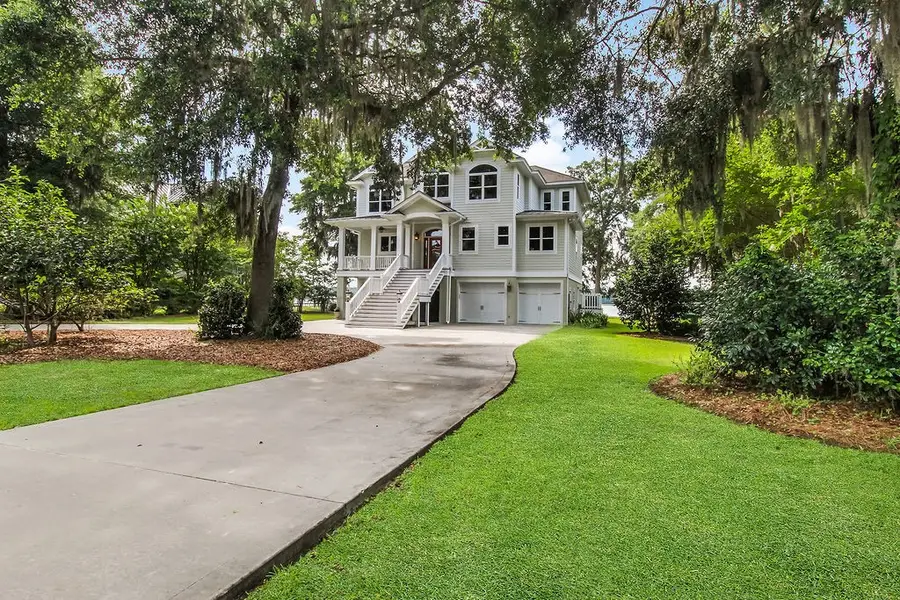

Listed by:michael hardy sr.
Office:h hardy group llc.
MLS#:1654701
Source:GA_GIAR
Price summary
- Price:$1,190,000
- Price per sq. ft.:$356.82
- Monthly HOA dues:$66.67
About this home
Deep water estate within the gates of a small private community (Cherry Laurel). Sapelo Hammock Golf Club is nearby and stock ownership is included in the purchase. 3535 Sq. Ft., 4 bedrooms, large office, 4 full baths with guest bath is included in this beautiful home. Three levels with porches overlooking the Julienton River where you can watch the dolphins swim by. Elevator access is available to all levels. Quality throughout implemented by the late Leland Poppell construction company brand. Visualize being by the pool with entertainment area, on the porch or in the chef kitchen, dining room enjoying a meal with family or friends with a spectacular water view. The home offers a full guest suite on the ground floor. There is a three car garage with another garage area for all the toys, jet skis, workshop, and personal golf cart...
Easy access to Sapelo Hammock Golf Club for social and golf interests. Reminder-stock ownership is included in the purchase with buyer ownership incentives. Enjoy boating, fishing or spending a day on the beach at Blackbeard Island. It's all good!
Contact an agent
Home facts
- Year built:2008
- Listing Id #:1654701
- Added:46 day(s) ago
- Updated:July 14, 2025 at 03:47 PM
Rooms and interior
- Bedrooms:4
- Total bathrooms:5
- Full bathrooms:4
- Half bathrooms:1
- Living area:3,335 sq. ft.
Heating and cooling
- Cooling:Central Air, Electric
- Heating:Central, Electric
Structure and exterior
- Year built:2008
- Building area:3,335 sq. ft.
- Lot area:0.52 Acres
Schools
- High school:McIntosh Academy
- Middle school:McIntosh Middle
- Elementary school:Todd Grant Elementary
Utilities
- Water:Community Coop, Shared Well
- Sewer:Septic Tank
Finances and disclosures
- Price:$1,190,000
- Price per sq. ft.:$356.82
New listings near 1207 Cherry Laurel Drive Ne
- New
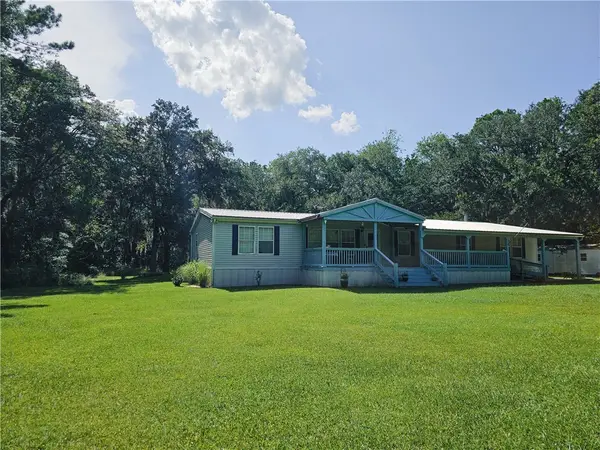 $219,900Active4 beds 2 baths2,560 sq. ft.
$219,900Active4 beds 2 baths2,560 sq. ft.2978 SE Swamp Road, Townsend, GA 31331
MLS# 1655905Listed by: GARDNERKEIM COASTAL REALTY 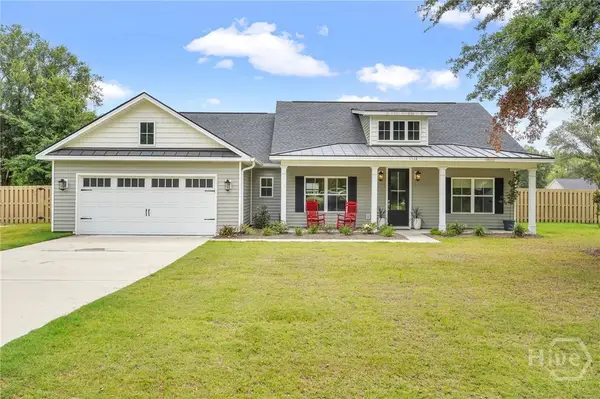 $349,000Active3 beds 3 baths1,765 sq. ft.
$349,000Active3 beds 3 baths1,765 sq. ft.1116 NE Kyles Loop, Townsend, GA 31331
MLS# SA334898Listed by: REALTY ONE GROUP INCLUSION- New
 $40,900Active2.18 Acres
$40,900Active2.18 Acres2 Ken's Way, Townsend, GA 31331
MLS# 10583708Listed by: Gardner Keim Coastal Realty - New
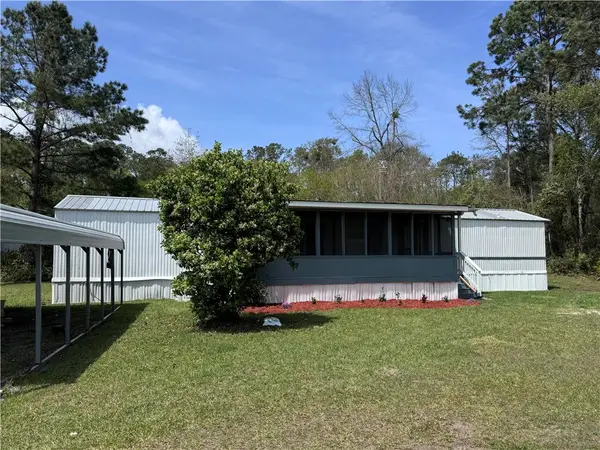 $179,900Active3 beds 2 baths980 sq. ft.
$179,900Active3 beds 2 baths980 sq. ft.Address Withheld By Seller, Townsend, GA 31331
MLS# 1655950Listed by: SIGNATURE PROPERTIES GROUP INC. - New
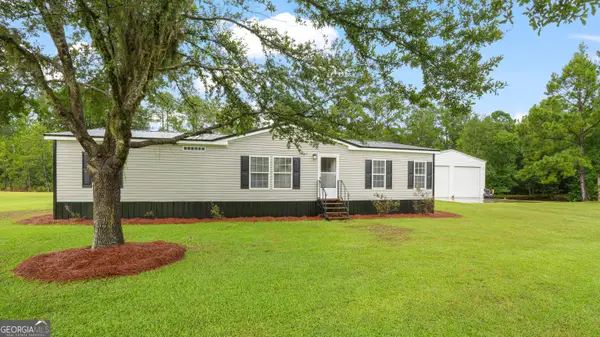 $279,900Active3 beds 2 baths2,016 sq. ft.
$279,900Active3 beds 2 baths2,016 sq. ft.1234 Hg Miles Drive Ne, Townsend, GA 31331
MLS# 10583320Listed by: eXp Realty - New
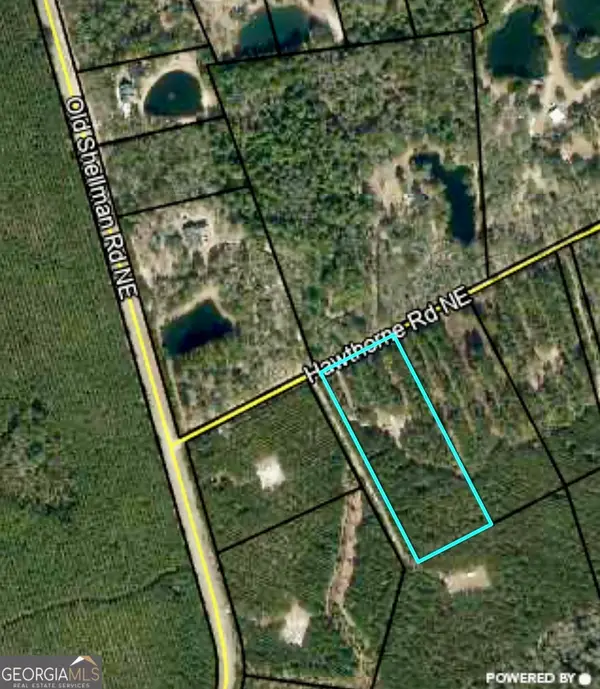 $133,500Active-- beds -- baths
$133,500Active-- beds -- baths0 Hawthorne, Townsend, GA 31331
MLS# 10582962Listed by: Re/Max Realty Team - New
 $454,000Active4 beds 3 baths2,055 sq. ft.
$454,000Active4 beds 3 baths2,055 sq. ft.2737 Ga 251 Highway, Townsend, GA 31331
MLS# 1655925Listed by: CLICKIT REALTY - New
 $174,900Active7 Acres
$174,900Active7 AcresSmith (smith Road-blauvelt Avenue) Road Se, Townsend, GA 31331
MLS# 1655852Listed by: H HARDY GROUP LLC - New
 $464,000Active3 beds 3 baths2,256 sq. ft.
$464,000Active3 beds 3 baths2,256 sq. ft.1118 Charlton Chase Lane Ne, Townsend, GA 31331
MLS# SA335948Listed by: REALTY ONE GROUP INCLUSION - New
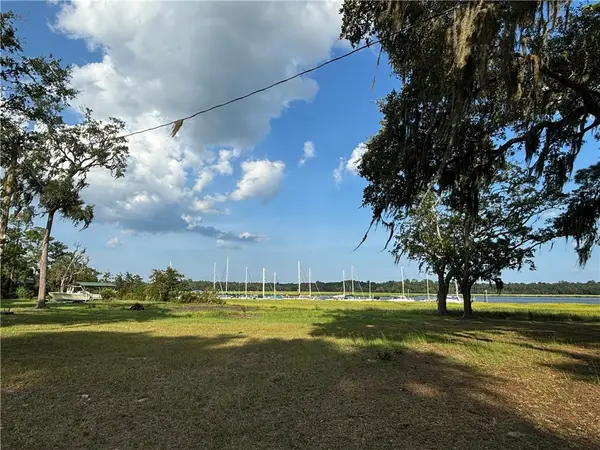 $79,900Active3 beds 2 baths1,120 sq. ft.
$79,900Active3 beds 2 baths1,120 sq. ft.1031 NE Journey Street Ne, Townsend, GA 31331
MLS# 1655875Listed by: HOMETOWN REALTY
