1225 NE O'neal Drive, Townsend, GA 31331
Local realty services provided by:ERA Kings Bay Realty
Listed by: linda hornby
Office: harris real estate coastal properties
MLS#:1650021
Source:GA_GIAR
Price summary
- Price:$189,000
- Price per sq. ft.:$111.18
About this home
Escape to Tranquility in the Sapelo Gardens Community with this modern elegant 3 bedroom 2 bath retreat. Nestled on over half an acre this property boasts a huge Hickory tree, offering the perfect blend of comfort, convenience and natural beauty. Step inside to discover the large open concept with large Island makes cooking a charm. The inviting living room provides ample space for relaxation and entertainment , ideal for both everyday living and hosting guests or family. Three bedrooms, two large full bathrooms, 4 walk in closets and a spacious separate laundry room makes this home a dream. The Master bedroom is a spacious haven with Ensuite bathroom and two walk-in closets, the second and third bedroom have a full bathroom also with double vanity sinks, Enjoy the serenity of the Sapelo Gardens Community characterized by majestic oak trees and a peaceful atmosphere. Take advantage of the voluntary HOA which includes access to the community dock and dock house, perfect for enjoying waterfront activities or simply soaking in the tranquil surroundings. Whether your seeking a permanent residence or a weekend getaway, this property offers versatility to suit your lifestyle needs. This is property is move in ready for its new owners.
Contact an agent
Home facts
- Year built:2022
- Listing ID #:1650021
- Added:408 day(s) ago
- Updated:December 19, 2025 at 09:01 AM
Rooms and interior
- Bedrooms:3
- Total bathrooms:2
- Full bathrooms:2
- Living area:1,700 sq. ft.
Heating and cooling
- Cooling:Central Air, Electric
- Heating:Electric, Forced Air
Structure and exterior
- Roof:Shingle
- Year built:2022
- Building area:1,700 sq. ft.
- Lot area:0.52 Acres
Schools
- High school:McIntosh Academy
- Middle school:McIntosh Middle
- Elementary school:Todd Grant Elementary
Utilities
- Water:Public
- Sewer:Septic Available, Septic Tank
Finances and disclosures
- Price:$189,000
- Price per sq. ft.:$111.18
- Tax amount:$170 (2024)
New listings near 1225 NE O'neal Drive
- New
 $65,000Active0.61 Acres
$65,000Active0.61 AcresAddress Withheld By Seller, Townsend, GA 31331
MLS# 1658496Listed by: SOUTHERN SHORES REALTY - New
 $65,000Active0.53 Acres
$65,000Active0.53 Acres891 Dolphin Way, Townsend, GA 31331
MLS# 1658497Listed by: SOUTHERN SHORES REALTY - New
 $215,000Active2 beds 2 baths780 sq. ft.
$215,000Active2 beds 2 baths780 sq. ft.1112 Moorehaven Circle Ne, Townsend, GA 31331
MLS# 1658482Listed by: HARRIS REAL ESTATE COASTAL PROPERTIES - New
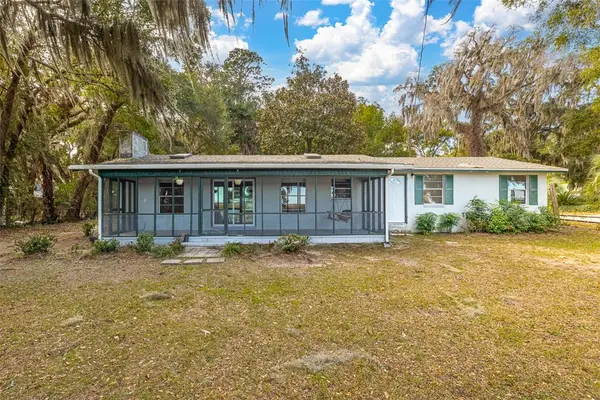 $500,000Active2 beds 1 baths864 sq. ft.
$500,000Active2 beds 1 baths864 sq. ft.1207 Lewis Lane Ne, Townsend, GA 31331
MLS# 1658386Listed by: KELLER WILLIAMS REALTY GOLDEN ISLES - New
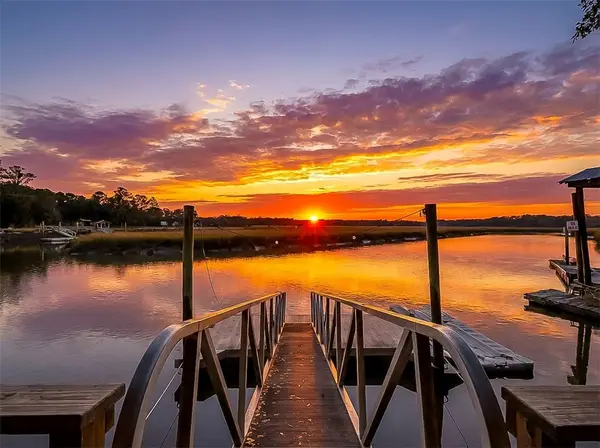 $429,900Active2 beds 2 baths896 sq. ft.
$429,900Active2 beds 2 baths896 sq. ft.1222 River Drive Ne, Townsend, GA 31331
MLS# 1658431Listed by: SALT COAST PROPERTIES OF GEORGIA - New
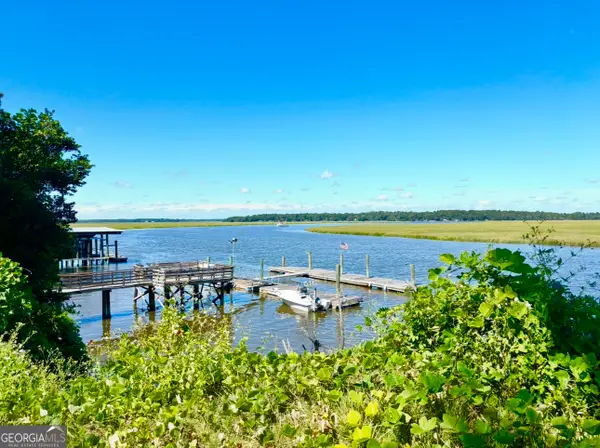 $425,000Active0.62 Acres
$425,000Active0.62 Acres1334 Azalea Road Ne, Townsend, GA 31331
MLS# 10656490Listed by: The Hawthorne Agency Inc. - New
 $250,000Active0.78 Acres
$250,000Active0.78 Acres0 Sutherland Bluff Drive Ne, Townsend, GA 31331
MLS# 10656238Listed by: Coldwell Banker Curry Residential 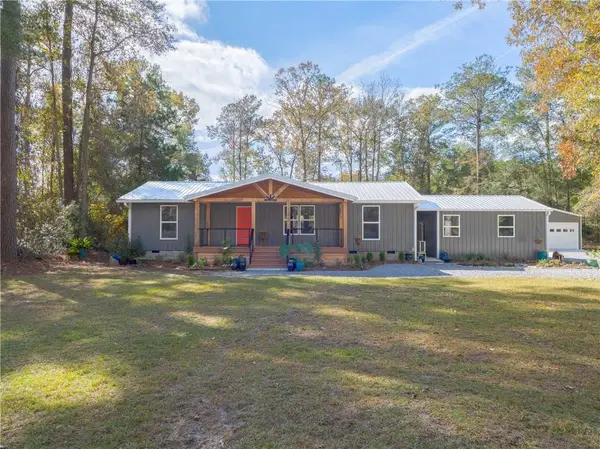 $397,000Active3 beds 2 baths1,275 sq. ft.
$397,000Active3 beds 2 baths1,275 sq. ft.1143 Fiddler Crab Drive, Townsend, GA 31331
MLS# 7690071Listed by: LOCAL REALTY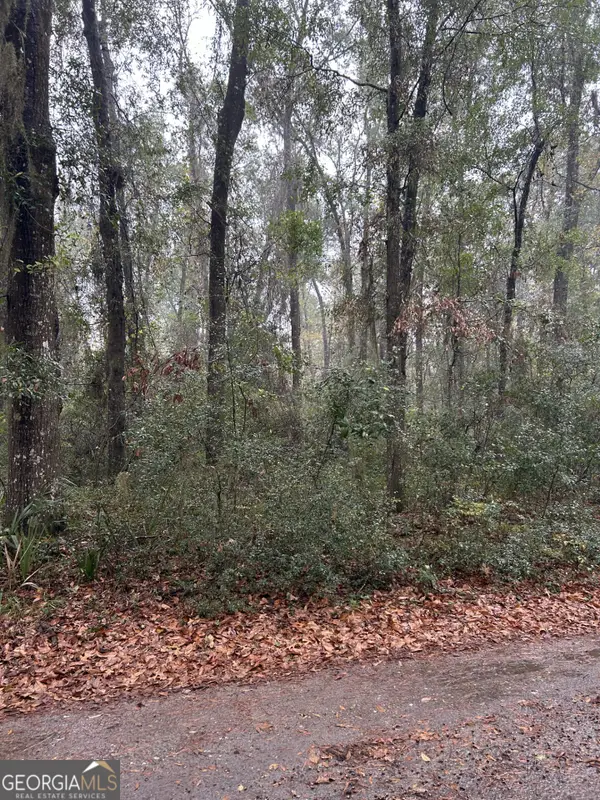 $24,000Active0.54 Acres
$24,000Active0.54 AcresLOT 15 Harmony Hill Lane, Townsend, GA 31331
MLS# 10654168Listed by: HODNETT COOPER REAL ESTATE,IN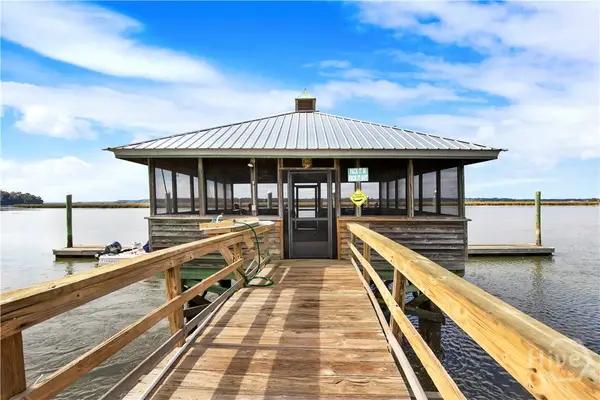 $59,000Active1.6 Acres
$59,000Active1.6 Acres53 NE Delegal Drive, Townsend, GA 31331
MLS# SA344878Listed by: KELLER WILLIAMS COASTAL AREA P
