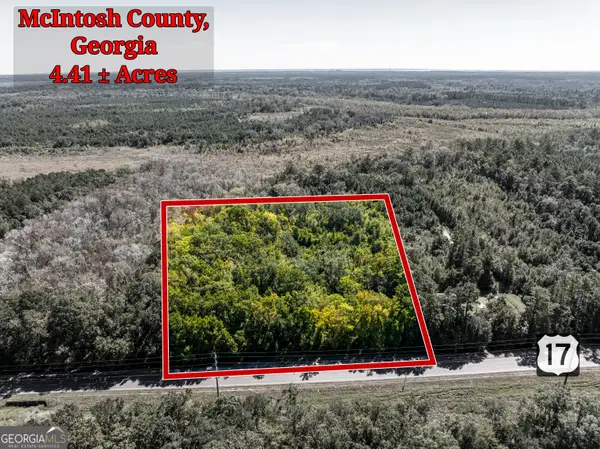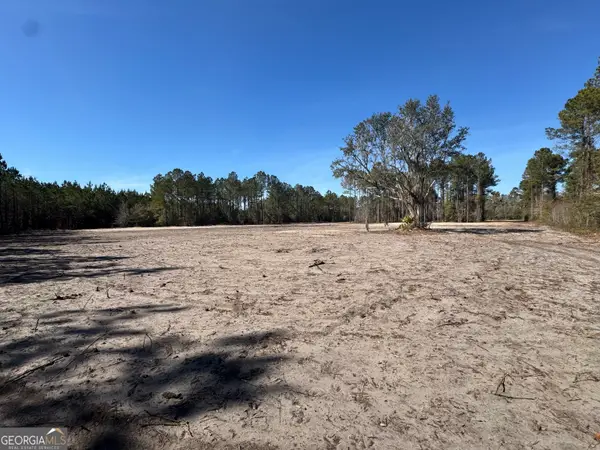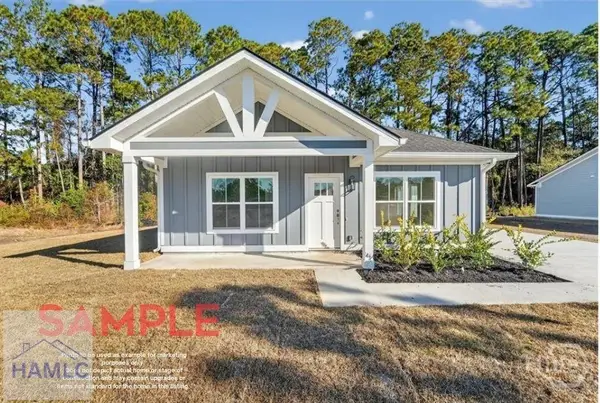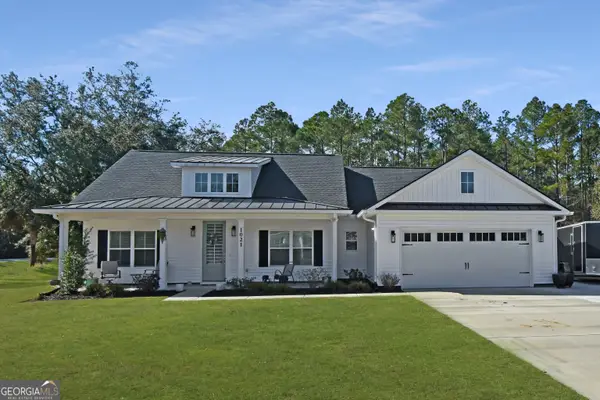1231 Delegal Drive Ne, Townsend, GA 31331
Local realty services provided by:ERA Strother Real Estate
Listed by: trey swain
Office: luxsree
MLS#:SA339642
Source:NC_CCAR
Price summary
- Price:$460,000
- Price per sq. ft.:$226.49
About this home
Priced to sell, this hidden gem sits on 1.26 private acres inside the highly regarded and gated Delta Plantation in Townsend, just south of Savannah on the Julienton River. Tucked off the beaten path, the home welcomes you with an open floor plan, high ceilings, and beautiful wood floors. A wood-burning fireplace and wet bar set the stage for entertaining, while the spacious kitchen boasts a pantry and abundant cabinetry. The large owner’s suite impresses with a spa-like bath featuring a jacuzzi tub, separate shower, water closet, and walk-in closet. A second ensuite offers privacy for guests with its own bath and large closet. Outdoors, enjoy a screened porch, patio, attractive outdoor shower, and striking grotto fountain. A detached 2-car garage provides 1,000 sq.ft. of garage, storage & workshop space. Delta Plantation offers a clubhouse, marina, and dock with breathtaking sunsets. All appliances remain, and furnishings are negotiable, making this move-in ready retreat a rare find!
Contact an agent
Home facts
- Year built:2004
- Listing ID #:SA339642
- Added:118 day(s) ago
- Updated:February 10, 2026 at 11:17 AM
Rooms and interior
- Bedrooms:3
- Total bathrooms:3
- Full bathrooms:3
- Living area:2,031 sq. ft.
Heating and cooling
- Cooling:Central Air
- Heating:Electric, Heating
Structure and exterior
- Year built:2004
- Building area:2,031 sq. ft.
- Lot area:1.26 Acres
Schools
- High school:McIntosh
- Middle school:McIntosh
- Elementary school:McIntosh
Utilities
- Water:Shared Well
Finances and disclosures
- Price:$460,000
- Price per sq. ft.:$226.49
New listings near 1231 Delegal Drive Ne
- New
 $24,000Active-- beds -- baths
$24,000Active-- beds -- baths4.41 ACRES Highway 17, Townsend, GA 31331
MLS# 10689163Listed by: Meadows Hale Realty Inc - New
 $149,000Active5.35 Acres
$149,000Active5.35 Acres0 Hawthorne Road Ne, Townsend, GA 31331
MLS# 10689014Listed by: Rawls Realty Inc. - New
 $224,900Active3 beds 2 baths1,250 sq. ft.
$224,900Active3 beds 2 baths1,250 sq. ft.Lot 1 Thompson Road, Townsend, GA 31331
MLS# 166651Listed by: COLDWELL BANKER SOUTHERN COAST  $250,000Active1.54 Acres
$250,000Active1.54 AcresLot 210 Coopers Point Drive Ne, Townsend, GA 31331
MLS# 1657918Listed by: SALT COAST PROPERTIES OF GEORGIA- New
 $129,000Active2 beds 2 baths960 sq. ft.
$129,000Active2 beds 2 baths960 sq. ft.1237 NE Oneal Drive Ne, Townsend, GA 31331
MLS# 1659630Listed by: HARRIS REAL ESTATE COASTAL PRO - New
 $639,000Active3 beds 2 baths2,817 sq. ft.
$639,000Active3 beds 2 baths2,817 sq. ft.1231 Riverpoint Lane Ne, Townsend, GA 31331
MLS# 1659577Listed by: BRUCE A. GOFF INC - New
 $132,000Active1.04 Acres
$132,000Active1.04 Acres0 NE Coopers Point Drive Ne #Lot 39, Townsend, GA 31331
MLS# SA347354Listed by: BETTER HOMES AND GARDENS REAL  $285,500Pending3 beds 2 baths1,248 sq. ft.
$285,500Pending3 beds 2 baths1,248 sq. ft.2884 Ga Hwy. 251, Townsend, GA 31331
MLS# 1659550Listed by: SEABOARD REAL ESTATE, INC. DAR $45,000Pending0.47 Acres
$45,000Pending0.47 AcresLot 129 Sapelo Park Drive Ne, Townsend, GA 31331
MLS# 1659554Listed by: SALT COAST PROPERTIES OF GEORGIA- New
 $369,500Active3 beds 3 baths1,750 sq. ft.
$369,500Active3 beds 3 baths1,750 sq. ft.1021 Kyles Loop Ne, Townsend, GA 31331
MLS# 10684400Listed by: Keller Williams Golden Isles

