1356 Fiddler Trace Ne, Townsend, GA 31331
Local realty services provided by:ERA Kings Bay Realty
Listed by: melanie yeckley
Office: salt coast properties of georgia
MLS#:1655531
Source:GA_GIAR
Price summary
- Price:$499,900
- Price per sq. ft.:$257.55
- Monthly HOA dues:$25
About this home
Elevated amongst the trees, one could feel as though they're in their very own tree-house! Welcome to 1356 Fiddler Trace, located in Bell Bluff Estates. This property sits on the White Chimney River and could POTENTIALLY be a candidate for a private dock. However, the community has one too, just a short walk away. The property sits at the end of the drive on 0.49 of an acre with tons of trees encompassing the property to provide all day shade. Inside the home you will find a SOARING ceiling upon entering, which lets in a ton of natural light. There are 3 bedrooms and 2 baths, with the primary being found upstairs with its own private en suite. The fireplace has gas logs, however this can be converted back to wood burning. Off the living room there is an outdoor deck to extend your entertaining space and enjoy the beauty of the coastal lifestyle. On ground level you will find more livable space with a min-split for cooling/heating, a full bathroom and plenty of room to use as an office, guest suite, game room, WO-MAN cave , rod & tackle room etc. Also, there is an access door to the garage too! The back yard is STUNNING, with plenty of room to build a pool and/or fire pit. I invite you to call a licensed agent and take a look for yourself! Let's help you make 31331 your new zip code. Annual HOA of $300 for the community dock. The public boat ramp is around the corner located on the same river as the community dock. Or feel free to go over to Belle Bluff Marina, which is privately owned, to have your boat put in!
Contact an agent
Home facts
- Year built:1995
- Listing ID #:1655531
- Added:162 day(s) ago
- Updated:December 19, 2025 at 04:14 PM
Rooms and interior
- Bedrooms:3
- Total bathrooms:3
- Full bathrooms:3
- Living area:1,941 sq. ft.
Heating and cooling
- Cooling:Central Air, Electric
- Heating:Central, Electric
Structure and exterior
- Roof:Asphalt
- Year built:1995
- Building area:1,941 sq. ft.
- Lot area:0.49 Acres
Schools
- High school:McIntosh Academy
- Middle school:McIntosh Middle
- Elementary school:Todd Grant Elementary
Utilities
- Water:Community Coop, Shared Well
- Sewer:Septic Tank
Finances and disclosures
- Price:$499,900
- Price per sq. ft.:$257.55
New listings near 1356 Fiddler Trace Ne
- New
 $65,000Active0.61 Acres
$65,000Active0.61 AcresAddress Withheld By Seller, Townsend, GA 31331
MLS# 1658496Listed by: SOUTHERN SHORES REALTY - New
 $65,000Active0.53 Acres
$65,000Active0.53 Acres891 Dolphin Way, Townsend, GA 31331
MLS# 1658497Listed by: SOUTHERN SHORES REALTY - New
 $215,000Active2 beds 2 baths780 sq. ft.
$215,000Active2 beds 2 baths780 sq. ft.1112 Moorehaven Circle Ne, Townsend, GA 31331
MLS# 1658482Listed by: HARRIS REAL ESTATE COASTAL PROPERTIES - New
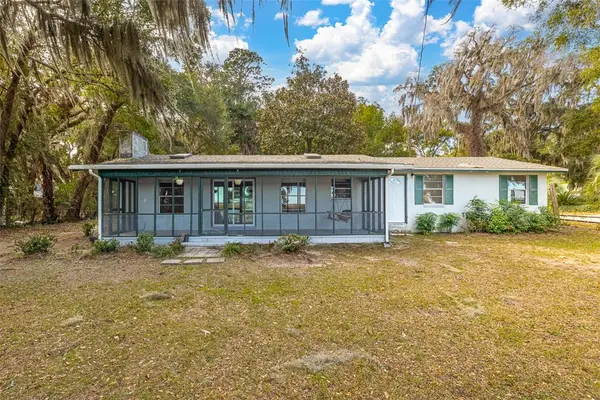 $500,000Active2 beds 1 baths864 sq. ft.
$500,000Active2 beds 1 baths864 sq. ft.1207 Lewis Lane Ne, Townsend, GA 31331
MLS# 1658386Listed by: KELLER WILLIAMS REALTY GOLDEN ISLES - New
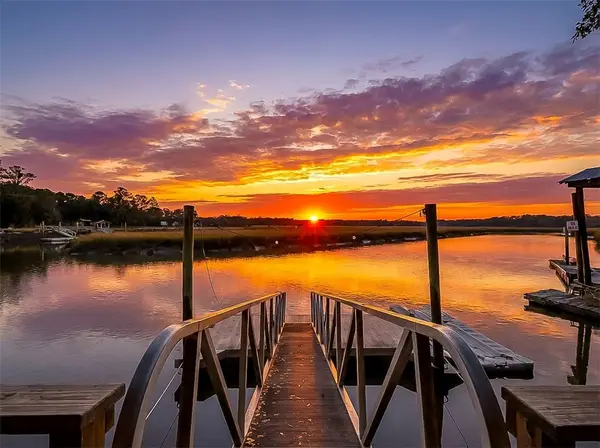 $429,900Active2 beds 2 baths896 sq. ft.
$429,900Active2 beds 2 baths896 sq. ft.1222 River Drive Ne, Townsend, GA 31331
MLS# 1658431Listed by: SALT COAST PROPERTIES OF GEORGIA - New
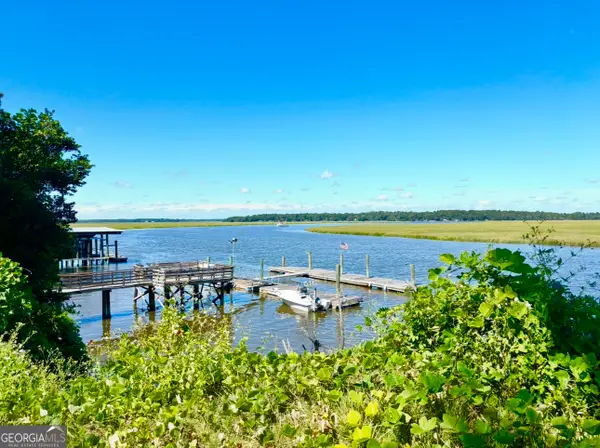 $425,000Active0.62 Acres
$425,000Active0.62 Acres1334 Azalea Road Ne, Townsend, GA 31331
MLS# 10656490Listed by: The Hawthorne Agency Inc. - New
 $250,000Active0.78 Acres
$250,000Active0.78 Acres0 Sutherland Bluff Drive Ne, Townsend, GA 31331
MLS# 10656238Listed by: Coldwell Banker Curry Residential 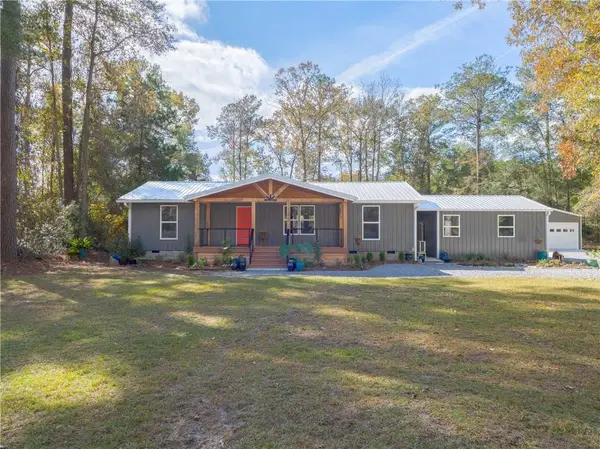 $397,000Active3 beds 2 baths1,275 sq. ft.
$397,000Active3 beds 2 baths1,275 sq. ft.1143 Fiddler Crab Drive, Townsend, GA 31331
MLS# 7690071Listed by: LOCAL REALTY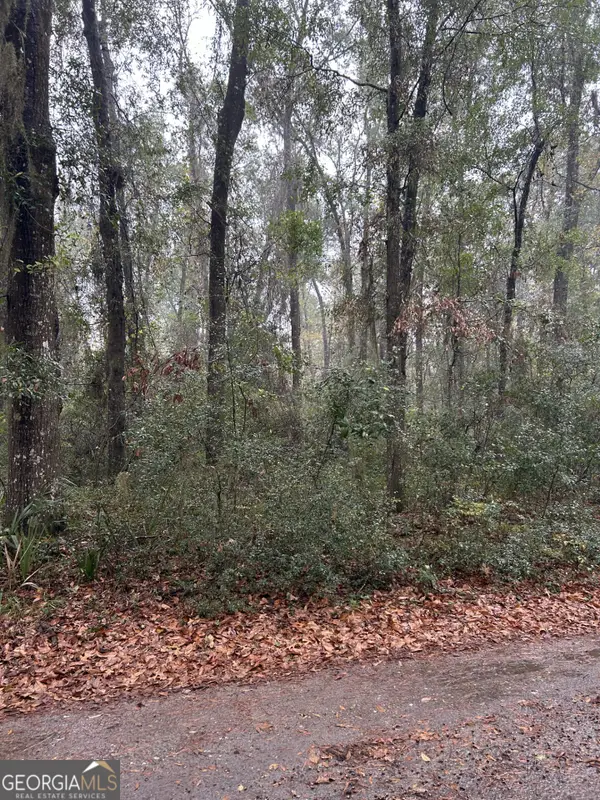 $24,000Active0.54 Acres
$24,000Active0.54 AcresLOT 15 Harmony Hill Lane, Townsend, GA 31331
MLS# 10654168Listed by: HODNETT COOPER REAL ESTATE,IN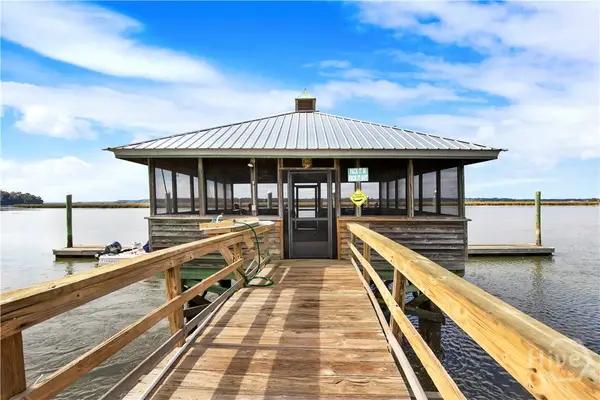 $59,000Active1.6 Acres
$59,000Active1.6 Acres53 NE Delegal Drive, Townsend, GA 31331
MLS# SA344878Listed by: KELLER WILLIAMS COASTAL AREA P
