1672 Marshview Drive Ne, Townsend, GA 31331
Local realty services provided by:ERA Kings Bay Realty
Listed by: jarrod downer
Office: integrity real estate llc.
MLS#:1657765
Source:GA_GIAR
Price summary
- Price:$659,900
- Price per sq. ft.:$263.75
About this home
Welcome to 1672 Marshview Dr. NE.HOME IS BEING SOLD FULLY FURNISHED (excluding decorative items and art) ALONG WITH A SIX-SEATER ROYAL EV STREET LEGAL GOLF CART with just over 1,000 miles registered. ! JUST LISTED/HOLIDAY SEASON PROMO: Receive $10,000 in seller paid closing costs if contracted by Dec. 31st! Nestled within the gates of Sutherland Bluff Plantation, 1672 Marshview is a two-year old, like-new, 2,500+ sq. Ft. 5 Bed / 4.5 bath low country gem that checks all the boxes. The home offers views of the 18th tee box/hole of the Sapelo Hammock Golf Club as well as partial marsh views. Giant live oaks are a focal point on this nearly .60-acre lot. Featured on the exterior of the home is a series of stained cedar columns along with a stained front door and matching garage door. Stained tongue and groove pine lines the ceilings of both the front porch, rear porch, and breezeway, which all blend well with the white Hardie board siding. Upon venturing through the front door, one is greeted with a cozy foyer equipped with a coat closet. A large first story suite is just beyond the foyer, which features a large walk-in shower with frameless shower glass, vanity, and custom-built closet. Enter the open floor plan kitchen/living area where natural light floods into the room and where greys and whites blend seamlessly to create a clean, crisp, low-country look and feel. The kitchen/living area feature shiplap walls, large kitchen island (comfortably seats eight), Cambria quartz countertops, coffered ceiling (with recessed lighting), under cabinet lighting, and charcoal grey stainless-steel appliances. The living area features a large sectional, 86-inch LG TV with a Sonos sound system, both of which convey with the sale of the home. Tons of natural light floods into the kitchen/living area through the multiple windows and a four-pane slider, which leads to a screened-in rear porch staged with outdoor furniture, large table, and a 50-inch LG TV, all of which convey with the sale of the home. Venture out of the rear porch onto the spacious outdoor patio, which features a fire pit and outdoor kitchen (includes five burner gas grill, two burner cooker, sizable refrigerator, tons of countertop space, and an electrical outlet). ENJOY STRIKING SUNSET VIEWS from the living room, rear porch, and outside patio/entertainment area. At the top of the stairs, one is greeted with a landing area and barn doors, which lead to a guest bedroom. There are two additional guest suites on the second level, each with its own bathroom. The primary suite features a tray ceiling, custom shelving closet, and multiple windows. The primary bathroom features a sizable soaking tub, dual vanities, a spacious walk-in shower with fixed head and a rain head, and a designated toilet room. The laundry room is also featured on the second story. Tile in all wet areas. Level 5 Luxury Vinyl Plank flooring throughout the first floor. Carpet upstairs. The exterior of the home features hard-wired flood lights in multiple areas. Regarding community amenities, Sutherland Bluff features a very large “L” shaped pool, hot tub, fitness center, sauna, community club house, and dock with a pavilion. This home is conveniently located a short golf cart ride to Shellman Bluff marina, restaurants, and the S.E.A. coffee/boutique shoppe. This home is roughly 45 minutes from Savannah and the Savannah Airport, 45 minutes from Brunswick, and an hour and a half from Jacksonville. No flood insurance required, as home is located in an "X" flood zone. Come see what coastal living all is about!
Contact an agent
Home facts
- Year built:2023
- Listing ID #:1657765
- Added:43 day(s) ago
- Updated:December 19, 2025 at 09:01 AM
Rooms and interior
- Bedrooms:5
- Total bathrooms:5
- Full bathrooms:4
- Half bathrooms:1
- Living area:2,502 sq. ft.
Heating and cooling
- Cooling:Central Air, Electric
- Heating:Central, Electric
Structure and exterior
- Year built:2023
- Building area:2,502 sq. ft.
- Lot area:0.59 Acres
Utilities
- Water:Community Coop, Shared Well
- Sewer:Septic Tank
Finances and disclosures
- Price:$659,900
- Price per sq. ft.:$263.75
New listings near 1672 Marshview Drive Ne
- New
 $65,000Active0.61 Acres
$65,000Active0.61 AcresAddress Withheld By Seller, Townsend, GA 31331
MLS# 1658496Listed by: SOUTHERN SHORES REALTY - New
 $65,000Active0.53 Acres
$65,000Active0.53 Acres891 Dolphin Way, Townsend, GA 31331
MLS# 1658497Listed by: SOUTHERN SHORES REALTY - New
 $215,000Active2 beds 2 baths780 sq. ft.
$215,000Active2 beds 2 baths780 sq. ft.1112 Moorehaven Circle Ne, Townsend, GA 31331
MLS# 1658482Listed by: HARRIS REAL ESTATE COASTAL PROPERTIES - New
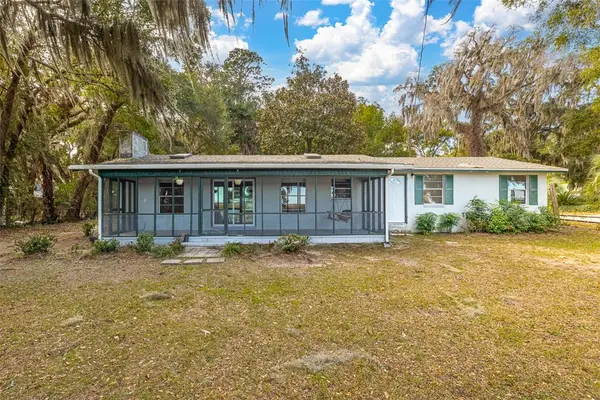 $500,000Active2 beds 1 baths864 sq. ft.
$500,000Active2 beds 1 baths864 sq. ft.1207 Lewis Lane Ne, Townsend, GA 31331
MLS# 1658386Listed by: KELLER WILLIAMS REALTY GOLDEN ISLES - New
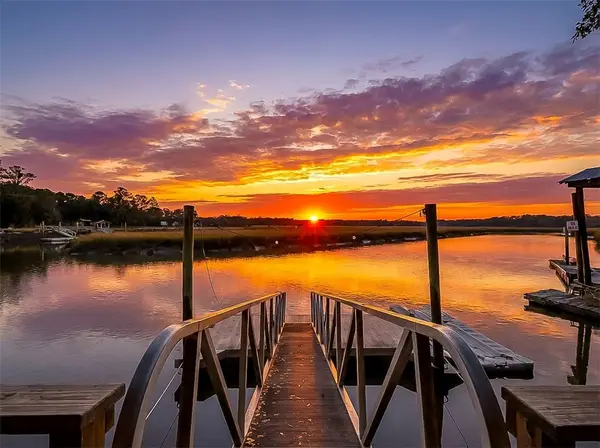 $429,900Active2 beds 2 baths896 sq. ft.
$429,900Active2 beds 2 baths896 sq. ft.1222 River Drive Ne, Townsend, GA 31331
MLS# 1658431Listed by: SALT COAST PROPERTIES OF GEORGIA - New
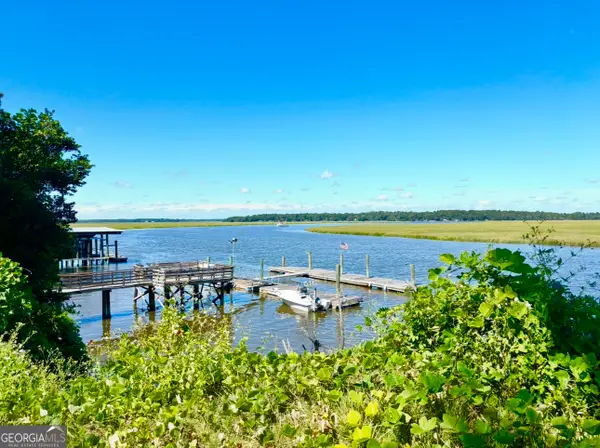 $425,000Active0.62 Acres
$425,000Active0.62 Acres1334 Azalea Road Ne, Townsend, GA 31331
MLS# 10656490Listed by: The Hawthorne Agency Inc. - New
 $250,000Active0.78 Acres
$250,000Active0.78 Acres0 Sutherland Bluff Drive Ne, Townsend, GA 31331
MLS# 10656238Listed by: Coldwell Banker Curry Residential 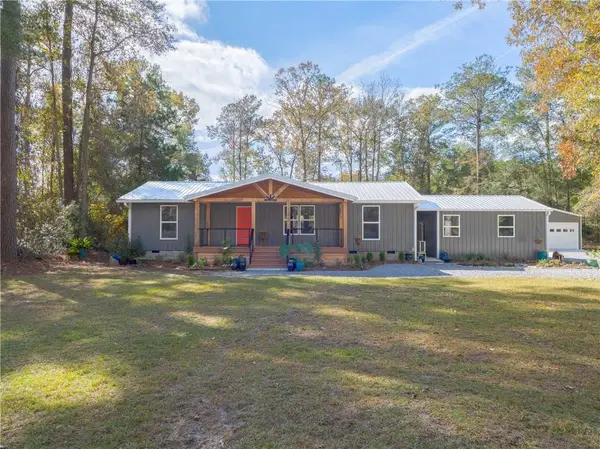 $397,000Active3 beds 2 baths1,275 sq. ft.
$397,000Active3 beds 2 baths1,275 sq. ft.1143 Fiddler Crab Drive, Townsend, GA 31331
MLS# 7690071Listed by: LOCAL REALTY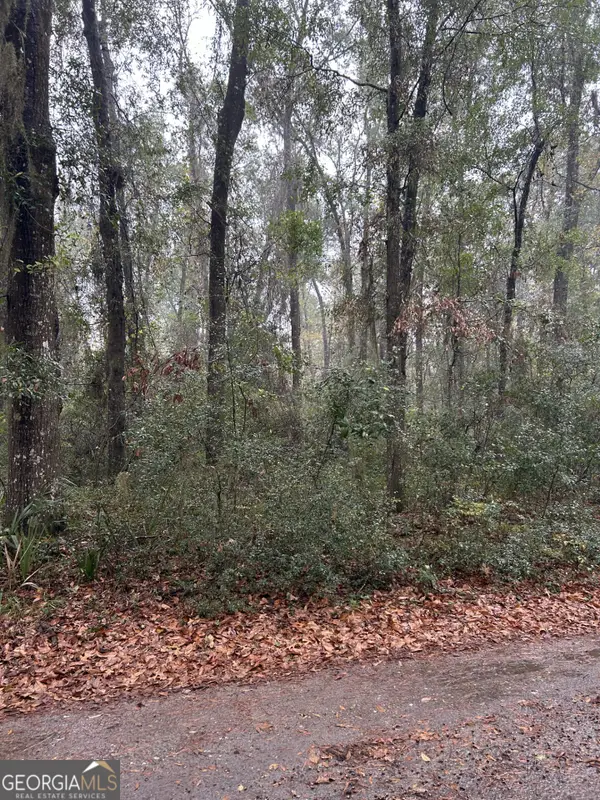 $24,000Active0.54 Acres
$24,000Active0.54 AcresLOT 15 Harmony Hill Lane, Townsend, GA 31331
MLS# 10654168Listed by: HODNETT COOPER REAL ESTATE,IN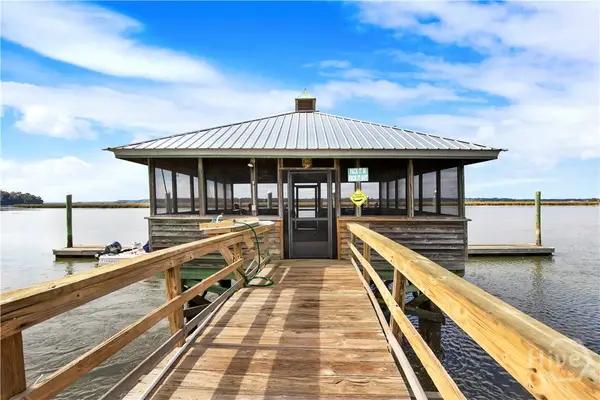 $59,000Active1.6 Acres
$59,000Active1.6 Acres53 NE Delegal Drive, Townsend, GA 31331
MLS# SA344878Listed by: KELLER WILLIAMS COASTAL AREA P
