2014 Marshview Drive Ne, Townsend, GA 31331
Local realty services provided by:ERA Kings Bay Realty
Listed by: mallory fitzer
Office: shellman bluff realty llc.
MLS#:1655813
Source:GA_GIAR
Price summary
- Price:$539,900
- Price per sq. ft.:$266.88
- Monthly HOA dues:$83.33
About this home
Come See this Beautiful Brand New Construction by Merit Homes in Sutherland Bluff Plantation! Lovely open concept floorpan! Total Heated Square Footage is 2,023. Charming Elevation, Side Entry 3 Car Garage, Covered Front Porch, Screen Back Porch, Gourmet Eat-In Kitchen, Built-In Bench Seat at Dining Room, Kitchen Island, Stainless Steel Appliances, LED Disc Lights & Pendant Lights, Soft Close Cabinet Doors & Drawers, Gas Fireplace with Built-ins & Floating Shelves in Great Room, Luxury Vinyl Plank Flooring throughout. Cabinets in Laundry Room. Yard comes fully sodded with irrigation. Lovely Master Bedroom with Tray Ceiling, Shiplap & Transom Window on accent wall, spacious Master Bathroom, Private Water-Closet & Double Vanities, Walk-in Tile Shower & Separate Soaker Tub! Oversize Walk-In Closet with built-in shelves! Come see what “Bluff Life” is all about! Sutherland Bluff is a gorgeous, gated community nestled alongside the Sapelo River and adjacent to the scenic Sapelo Hammock Golf Club, halfway between Savannah and the Golden Isles. With breathtaking views all around you, from the marsh to the mossy oaks, this amenity-rich neighborhood will sweep you off your feet! Amenities include a community dock that provides access to the Atlantic Intracoastal Waterway, the Atlantic Ocean, the deep waters of the Sapelo River, and the nearby barrier islands. There is also a pool, a clubhouse on the river, a fitness center, a sauna, and two regulation tennis/pickleball courts, so you won’t ever run out of things to do…However, you will find a lot of folks around Shellman Bluff enjoy simply riding around in their golf carts! Perfect place for a laid back costal lifestyle! Just outside the gates to Sutherland Bluff Plantation, you'll find Sapelo Hammock Golf Course, which is open to the public & has a wonderful clubhouse where you can enjoy lunch while overlooking the first-class fairways! There are some great local dining spots! Incredible inshore fishing & easy access to offshore fishing! SAV/HHI Airport only 45 min. away - JAX 1.5hrs, Brunswick/SSI 1 hour or less!
Contact an agent
Home facts
- Year built:2025
- Listing ID #:1655813
- Added:135 day(s) ago
- Updated:December 19, 2025 at 04:14 PM
Rooms and interior
- Bedrooms:3
- Total bathrooms:3
- Full bathrooms:2
- Half bathrooms:1
- Living area:2,023 sq. ft.
Heating and cooling
- Cooling:Central Air, Electric
- Heating:Central, Electric
Structure and exterior
- Roof:Asphalt
- Year built:2025
- Building area:2,023 sq. ft.
- Lot area:0.5 Acres
Utilities
- Water:Community Coop
- Sewer:Septic Tank
Finances and disclosures
- Price:$539,900
- Price per sq. ft.:$266.88
New listings near 2014 Marshview Drive Ne
- New
 $65,000Active0.61 Acres
$65,000Active0.61 AcresAddress Withheld By Seller, Townsend, GA 31331
MLS# 1658496Listed by: SOUTHERN SHORES REALTY - New
 $65,000Active0.53 Acres
$65,000Active0.53 Acres891 Dolphin Way, Townsend, GA 31331
MLS# 1658497Listed by: SOUTHERN SHORES REALTY - New
 $215,000Active2 beds 2 baths780 sq. ft.
$215,000Active2 beds 2 baths780 sq. ft.1112 Moorehaven Circle Ne, Townsend, GA 31331
MLS# 1658482Listed by: HARRIS REAL ESTATE COASTAL PROPERTIES - New
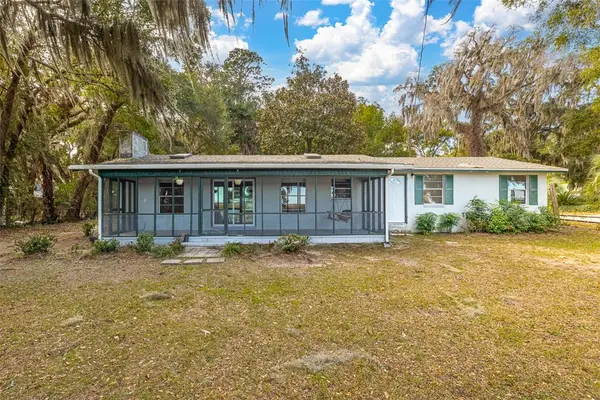 $500,000Active2 beds 1 baths864 sq. ft.
$500,000Active2 beds 1 baths864 sq. ft.1207 Lewis Lane Ne, Townsend, GA 31331
MLS# 1658386Listed by: KELLER WILLIAMS REALTY GOLDEN ISLES - New
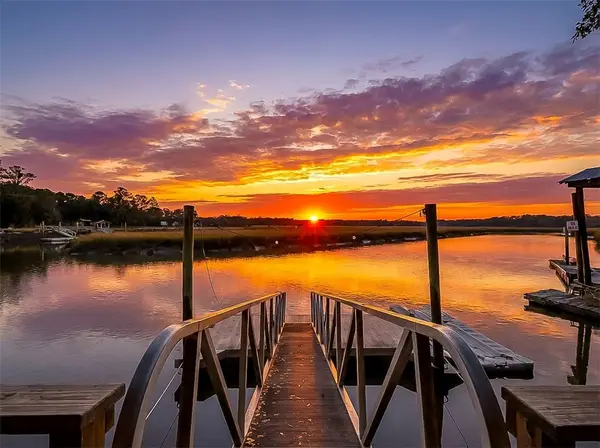 $429,900Active2 beds 2 baths896 sq. ft.
$429,900Active2 beds 2 baths896 sq. ft.1222 River Drive Ne, Townsend, GA 31331
MLS# 1658431Listed by: SALT COAST PROPERTIES OF GEORGIA - New
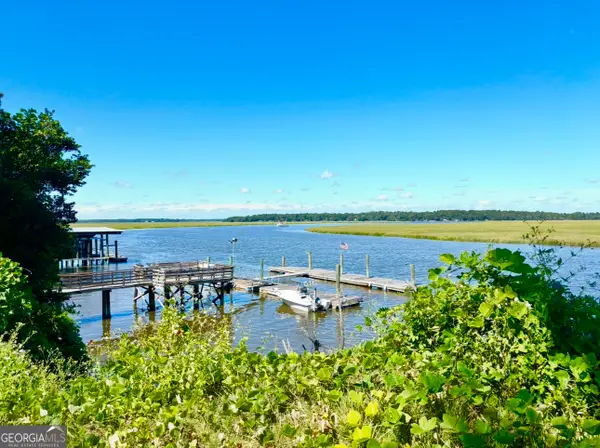 $425,000Active0.62 Acres
$425,000Active0.62 Acres1334 Azalea Road Ne, Townsend, GA 31331
MLS# 10656490Listed by: The Hawthorne Agency Inc. - New
 $250,000Active0.78 Acres
$250,000Active0.78 Acres0 Sutherland Bluff Drive Ne, Townsend, GA 31331
MLS# 10656238Listed by: Coldwell Banker Curry Residential 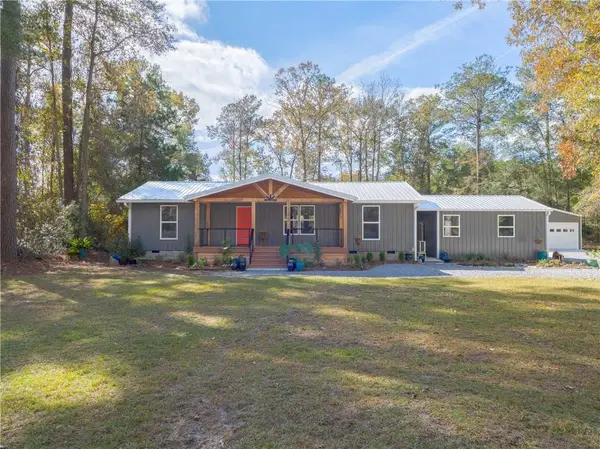 $397,000Active3 beds 2 baths1,275 sq. ft.
$397,000Active3 beds 2 baths1,275 sq. ft.1143 Fiddler Crab Drive, Townsend, GA 31331
MLS# 7690071Listed by: LOCAL REALTY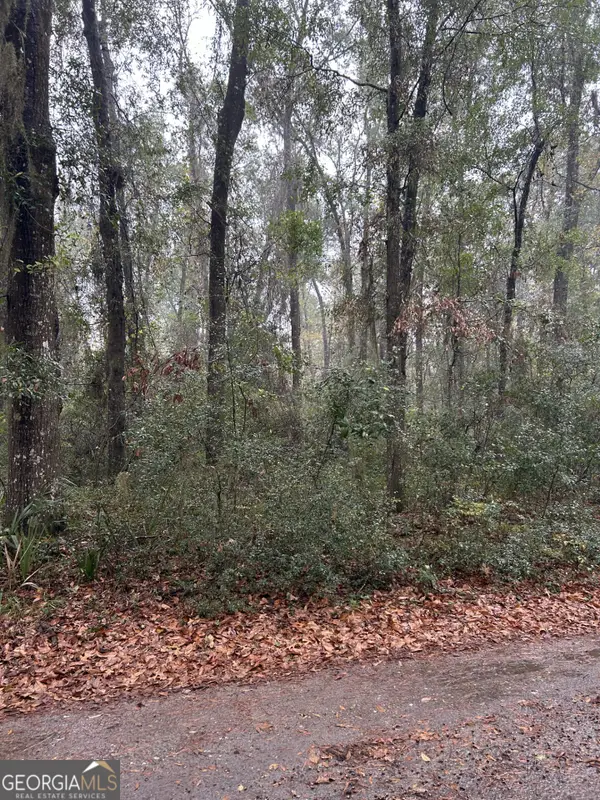 $24,000Active0.54 Acres
$24,000Active0.54 AcresLOT 15 Harmony Hill Lane, Townsend, GA 31331
MLS# 10654168Listed by: HODNETT COOPER REAL ESTATE,IN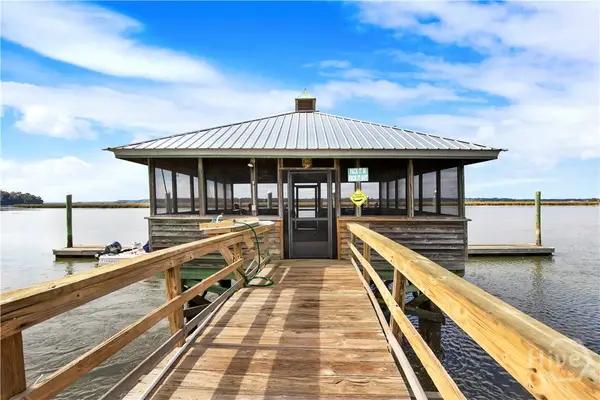 $59,000Active1.6 Acres
$59,000Active1.6 Acres53 NE Delegal Drive, Townsend, GA 31331
MLS# SA344878Listed by: KELLER WILLIAMS COASTAL AREA P
