2454 Coopers Point Drive Ne, Townsend, GA 31331
Local realty services provided by:ERA Kings Bay Realty

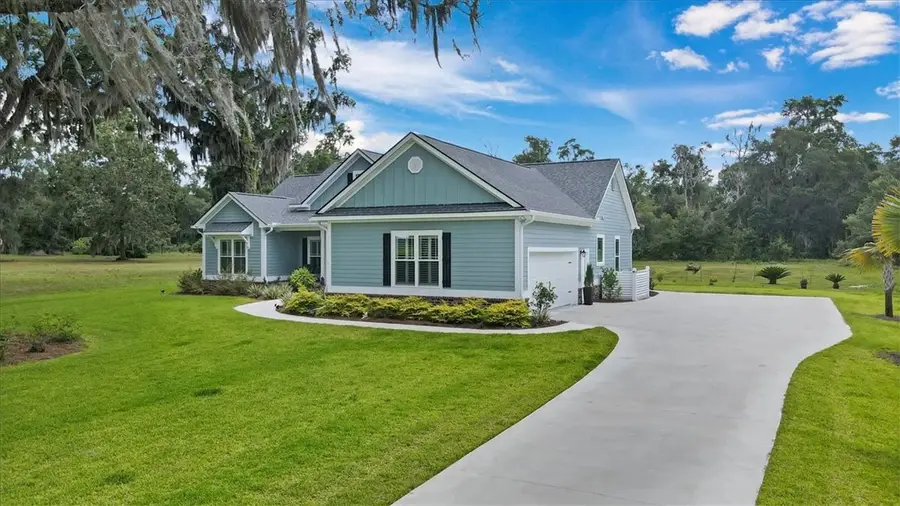

Listed by:amanda owens
Office:seaboard real estate, inc. dar
MLS#:1655027
Source:GA_GIAR
Price summary
- Price:$568,000
- Price per sq. ft.:$303.26
- Monthly HOA dues:$55.83
About this home
Welcome to this stunning custom-built Low Country-style home, located in Cooper’s Point, a gated community along the Sapelo River. This charming 3 bedroom and 2 bath home is perfectly designed with timeless style and modern comfort.
The front porch adds to the home’s welcoming curb appeal and is great for relaxing and soaking in the refreshing marsh front breeze. Upon entering the home, you will find an open floor plan with a spacious kitchen with an island perfect for entertaining, and a cozy living room centered around a charming gas fireplace. Right off of the living room is a tucked away home office full of natural light. The primary suite features a large walk-in closet, spa-like ensuite bathroom with a soaker tub, walk-in tiled shower, and double vanities. Additional highlights of the home include wide plank luxury vinyl flooring, custom trim, and an open-concept layout filled with natural light. Step outside to a screened-in back porch that leads out to a large patio to soak up the serene natural beauty of Shellman Bluff. Fully sodded yard that is beautifully landscaped with stunning live oaks. There is plenty of room for a pool in the spacious backyard (the property is prewired for a hot tub and/or pool). This home has been meticulously cared for.
The purchase of the home will include an electric 4-seater golf cart and a Husqvarna riding lawn mower. The home offers a transferable 2-10 home warranty.
The Cooper's Point community includes gated entry, 2 pools, multiple ponds, walking trails, RV/boat storage, community dock with deepwater access, a riverfront clubhouse, and so much more. Conveniently located beside Sapelo Hammock Golf Club. Please visit https://cooperspoint.org/ for more information on Cooper's Point.
Contact an agent
Home facts
- Year built:2023
- Listing Id #:1655027
- Added:34 day(s) ago
- Updated:July 25, 2025 at 03:45 PM
Rooms and interior
- Bedrooms:3
- Total bathrooms:2
- Full bathrooms:2
- Living area:1,873 sq. ft.
Heating and cooling
- Cooling:Electric, Heat Pump
- Heating:Electric, Heat Pump
Structure and exterior
- Roof:Asphalt
- Year built:2023
- Building area:1,873 sq. ft.
- Lot area:0.96 Acres
Schools
- High school:McIntosh Academy
- Middle school:McIntosh Middle
- Elementary school:Todd Grant Elementary
Utilities
- Water:Community Coop, Shared Well
- Sewer:Septic Tank
Finances and disclosures
- Price:$568,000
- Price per sq. ft.:$303.26
- Tax amount:$5,240 (2024)
New listings near 2454 Coopers Point Drive Ne
- New
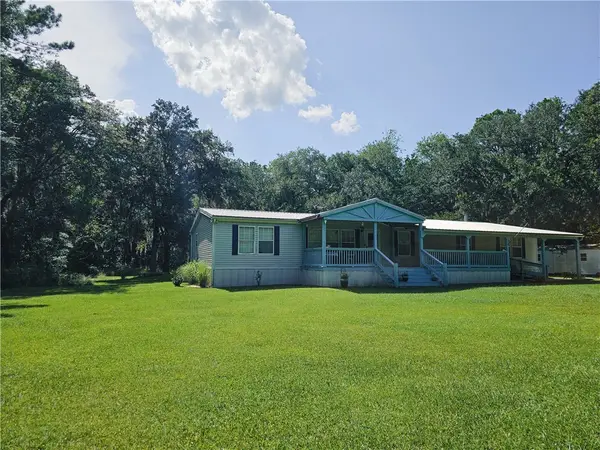 $219,900Active4 beds 2 baths2,560 sq. ft.
$219,900Active4 beds 2 baths2,560 sq. ft.2978 SE Swamp Road, Townsend, GA 31331
MLS# 1655905Listed by: GARDNERKEIM COASTAL REALTY 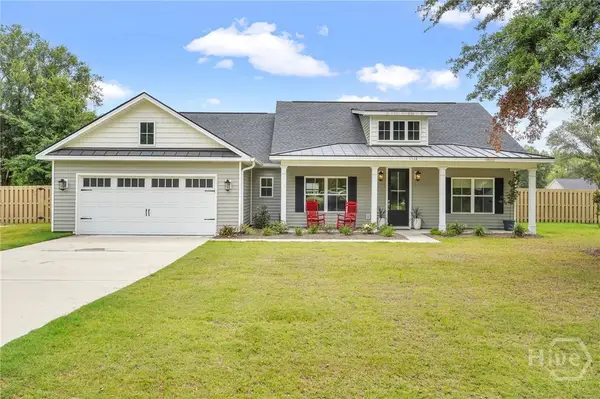 $349,000Active3 beds 3 baths1,765 sq. ft.
$349,000Active3 beds 3 baths1,765 sq. ft.1116 NE Kyles Loop, Townsend, GA 31331
MLS# SA334898Listed by: REALTY ONE GROUP INCLUSION- New
 $40,900Active2.18 Acres
$40,900Active2.18 Acres2 Ken's Way, Townsend, GA 31331
MLS# 10583708Listed by: Gardner Keim Coastal Realty - New
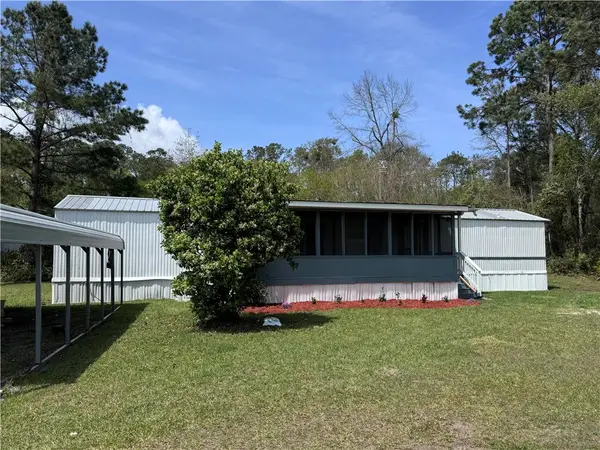 $179,900Active3 beds 2 baths980 sq. ft.
$179,900Active3 beds 2 baths980 sq. ft.Address Withheld By Seller, Townsend, GA 31331
MLS# 1655950Listed by: SIGNATURE PROPERTIES GROUP INC. - New
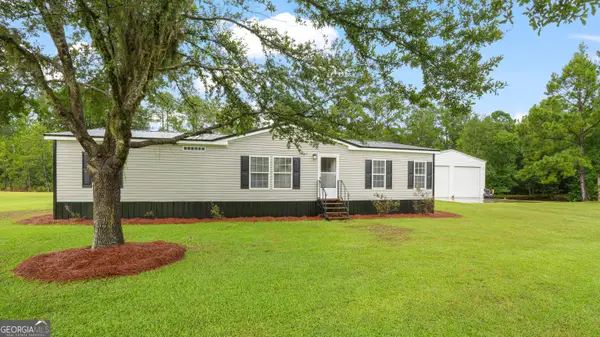 $279,900Active3 beds 2 baths2,016 sq. ft.
$279,900Active3 beds 2 baths2,016 sq. ft.1234 Hg Miles Drive Ne, Townsend, GA 31331
MLS# 10583320Listed by: eXp Realty - New
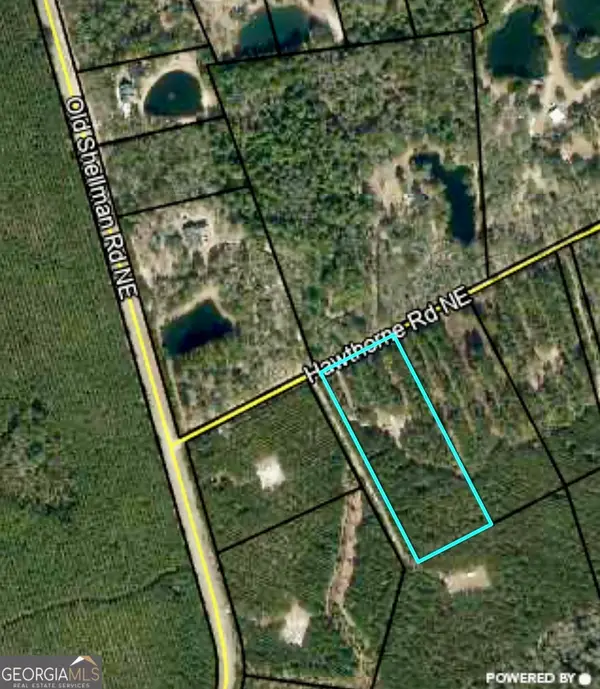 $133,500Active-- beds -- baths
$133,500Active-- beds -- baths0 Hawthorne, Townsend, GA 31331
MLS# 10582962Listed by: Re/Max Realty Team - New
 $454,000Active4 beds 3 baths2,055 sq. ft.
$454,000Active4 beds 3 baths2,055 sq. ft.2737 Ga 251 Highway, Townsend, GA 31331
MLS# 1655925Listed by: CLICKIT REALTY - New
 $174,900Active7 Acres
$174,900Active7 AcresSmith (smith Road-blauvelt Avenue) Road Se, Townsend, GA 31331
MLS# 1655852Listed by: H HARDY GROUP LLC - New
 $464,000Active3 beds 3 baths2,256 sq. ft.
$464,000Active3 beds 3 baths2,256 sq. ft.1118 Charlton Chase Lane Ne, Townsend, GA 31331
MLS# SA335948Listed by: REALTY ONE GROUP INCLUSION - New
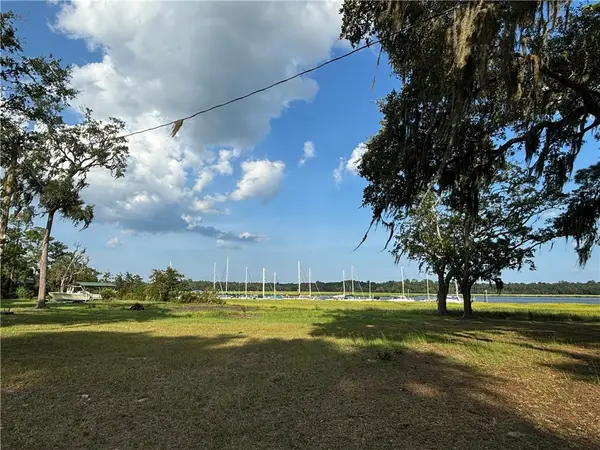 $79,900Active3 beds 2 baths1,120 sq. ft.
$79,900Active3 beds 2 baths1,120 sq. ft.1031 NE Journey Street Ne, Townsend, GA 31331
MLS# 1655875Listed by: HOMETOWN REALTY
